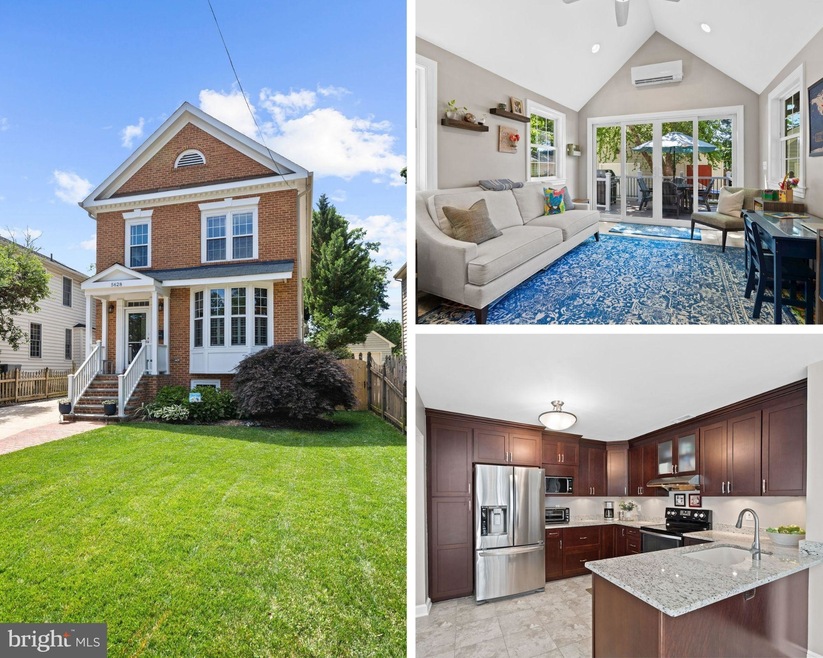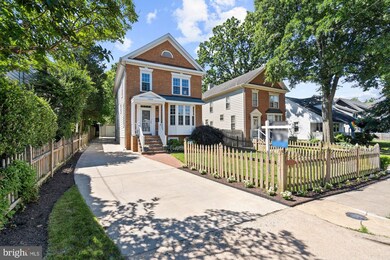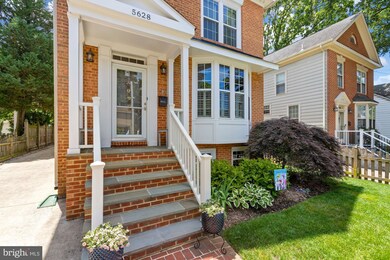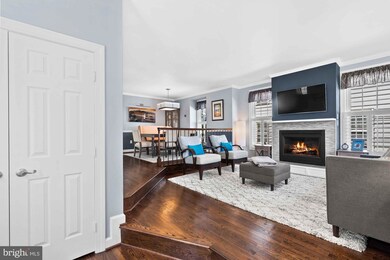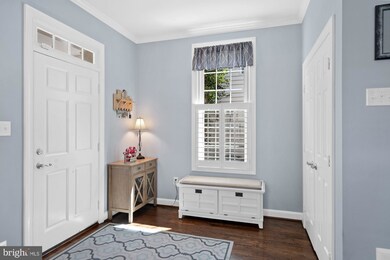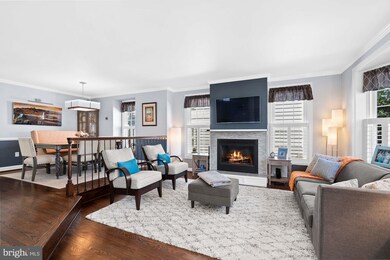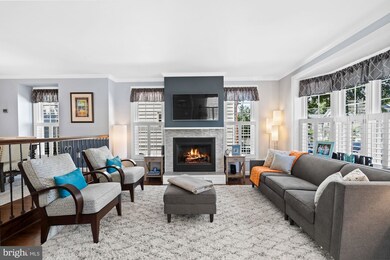
5628 7th St N Arlington, VA 22205
Bluemont NeighborhoodEstimated Value: $1,375,000 - $1,559,000
Highlights
- Gourmet Kitchen
- Open Floorplan
- Deck
- Ashlawn Elementary School Rated A
- Colonial Architecture
- Wood Flooring
About This Home
As of August 2022A completely remodeled and expanded 2,652 sq.ft. home in highly desirable Bon Air neighborhood. The minute you drive up you will be delighted by the pristine curb appeal - the lawn is perfect due to the recently installed irrigation system (2019), all landscaping in the front and back was redone in 2016 to improve drainage and yard design, front stairs were redone and new portico and roof line over they window were added in 2018 - a tremendous upgrade for the curb appeal and to keep all your packages dry. Once you enter this wonderful home you will fall in love with tall ceiling, wide open floorpan, gleaming hardwood floors, fresh paint and a brand new gorgeous gas fireplace in the living room. This home is filled with light due to large and plentiful windows that were all replaced in 2015 together with new blinds and plantation shutters in 2015. Let’s continue to the gorgeous chef’s kitchen completely remodeled in 2015 with high-end wood cabinets, beautiful granite counters, stainless steel appliances, pantry shelving and a hutch addition in the breakfast area perfect for all your party dishes, wine glasses or beer. A cozy breakfast nook is right off the kitchen - a lovely place for all your family meals, conversations and homework. Right off the kitchen is a brand new sunroom addition (2018) with vaulted ceiling and plentiful space for a family room, play room or office. Let’s head upstairs and enjoy the refinished stair-rails and brand new modern balusters. Upstairs you will find an ultimate master suite with completely remodeled master bath featuring double vanity and an oversized luxury shower, walk-in closet with custom shelving and barn doors. The fully finished basement has a large rec room with a beautiful fireplace, a guest suite with a large remodeled bath, extra storage and tall ceiling - perfect for au-pair, visitors, your gym equipment, movie nights or practices of your very loud rock band. The outside is just an impressive with a brand new deck, mature trees, storage shed, large detached garage, a long driveway and plentiful space for a basketball hoop or relaxing on a hammock. Bon Air neighborhood is ideally located next to multiple nature parks, walking/biking trails, just 1 mile away from Ballston, and direct access to Route 50 & Washington DC. It’s a vibrant neighborhood with block parties, sidewalks, street lights and many outdoor lovers - as nature hiking and biking trails are literally outside your door. The upgrade and update list is much longer and will be uploaded to MLS - your agent can download it for you, or you can ask me to send it to you directly. It’s a perfect home - all you need to do is move into it. Won’t last! Make your showing appointment today!
Home Details
Home Type
- Single Family
Est. Annual Taxes
- $10,618
Year Built
- Built in 1991 | Remodeled in 2018
Lot Details
- 6,000 Sq Ft Lot
- Sprinkler System
- Property is in excellent condition
- Property is zoned R-6
Parking
- 1 Car Detached Garage
- Garage Door Opener
- Off-Street Parking
Home Design
- Colonial Architecture
- Brick Exterior Construction
- Block Foundation
- Vinyl Siding
Interior Spaces
- Property has 3 Levels
- Open Floorplan
- 2 Fireplaces
- Fireplace With Glass Doors
- Fireplace Mantel
- Gas Fireplace
- Window Treatments
- Living Room
- Dining Room
- Game Room
- Sun or Florida Room
- Wood Flooring
Kitchen
- Gourmet Kitchen
- Breakfast Room
- Stove
- Microwave
- Ice Maker
- Dishwasher
- Upgraded Countertops
- Disposal
Bedrooms and Bathrooms
- En-Suite Primary Bedroom
- En-Suite Bathroom
- Walk-In Closet
Laundry
- Laundry Room
- Dryer
- Washer
Home Security
- Home Security System
- Fire and Smoke Detector
Outdoor Features
- Deck
- Shed
Schools
- Ashlawn Elementary School
- Kenmore Middle School
- Washington-Liberty High School
Utilities
- Forced Air Heating and Cooling System
- Vented Exhaust Fan
- Natural Gas Water Heater
Community Details
- No Home Owners Association
- Bon Air Subdivision
Listing and Financial Details
- Tax Lot 25
- Assessor Parcel Number 13-037-031
Ownership History
Purchase Details
Home Financials for this Owner
Home Financials are based on the most recent Mortgage that was taken out on this home.Purchase Details
Purchase Details
Home Financials for this Owner
Home Financials are based on the most recent Mortgage that was taken out on this home.Purchase Details
Home Financials for this Owner
Home Financials are based on the most recent Mortgage that was taken out on this home.Similar Homes in Arlington, VA
Home Values in the Area
Average Home Value in this Area
Purchase History
| Date | Buyer | Sale Price | Title Company |
|---|---|---|---|
| Musilek Elliot Murgia | $1,290,000 | Cardinal Title Group | |
| The Kinnery Ardeshna Clinebell Revocable | -- | None Available | |
| Clinebell Matthew R | $835,000 | -- | |
| Valenzuela Theodore | $749,000 | -- |
Mortgage History
| Date | Status | Borrower | Loan Amount |
|---|---|---|---|
| Open | Musilek Elliot Murgia | $400,000 | |
| Previous Owner | Clinebell Kinnery Ardeshna | $100,000 | |
| Previous Owner | Clinebell Matthew R | $625,500 | |
| Previous Owner | Valenzuela Theodore A | $560,000 | |
| Previous Owner | Valenzuela Theodore | $599,200 | |
| Previous Owner | Kay William M | $250,000 | |
| Previous Owner | Kay William M | $100,000 | |
| Previous Owner | Kay William M | $234,320 |
Property History
| Date | Event | Price | Change | Sq Ft Price |
|---|---|---|---|---|
| 08/05/2022 08/05/22 | Sold | $1,290,000 | +3.2% | $486 / Sq Ft |
| 06/30/2022 06/30/22 | Pending | -- | -- | -- |
| 06/23/2022 06/23/22 | For Sale | $1,250,000 | +49.7% | $471 / Sq Ft |
| 03/09/2015 03/09/15 | Sold | $835,000 | -0.5% | $337 / Sq Ft |
| 02/04/2015 02/04/15 | Pending | -- | -- | -- |
| 01/30/2015 01/30/15 | For Sale | $839,000 | -- | $339 / Sq Ft |
Tax History Compared to Growth
Tax History
| Year | Tax Paid | Tax Assessment Tax Assessment Total Assessment is a certain percentage of the fair market value that is determined by local assessors to be the total taxable value of land and additions on the property. | Land | Improvement |
|---|---|---|---|---|
| 2024 | $12,688 | $1,228,300 | $727,900 | $500,400 |
| 2023 | $12,313 | $1,195,400 | $727,900 | $467,500 |
| 2022 | $10,618 | $1,030,900 | $672,900 | $358,000 |
| 2021 | $10,022 | $973,000 | $615,000 | $358,000 |
| 2020 | $9,502 | $926,100 | $575,000 | $351,100 |
| 2019 | $9,101 | $887,000 | $550,000 | $337,000 |
| 2018 | $8,584 | $853,300 | $535,000 | $318,300 |
| 2017 | $8,536 | $848,500 | $505,000 | $343,500 |
| 2016 | $8,279 | $835,400 | $495,000 | $340,400 |
| 2015 | $8,417 | $845,100 | $485,000 | $360,100 |
| 2014 | $7,388 | $741,800 | $460,000 | $281,800 |
Agents Affiliated with this Home
-
Renata Briggman

Seller's Agent in 2022
Renata Briggman
Real Living at Home
(703) 217-2077
3 in this area
103 Total Sales
-
Kelly Thomas

Buyer's Agent in 2022
Kelly Thomas
Samson Properties
(703) 405-2222
1 in this area
70 Total Sales
-
Ann Wilson

Seller's Agent in 2015
Ann Wilson
Century 21 New Millennium
(703) 328-0532
5 in this area
114 Total Sales
Map
Source: Bright MLS
MLS Number: VAAR2017932
APN: 13-037-031
- 5630 8th St N
- 5634 6th St N
- 714 N Kensington St
- 830 N Kensington St
- 856 N Harrison St
- 865 N Jefferson St
- 5609 8th Place N
- 308 N Granada St
- 824 N Edison St
- 866 N Arlington Mill Dr
- 101 N Greenbrier St
- 5141 10th St N
- 1028 N Frederick St
- 5924 2nd St N
- 5701 11th St N Unit 7
- 1024 N Arlington Mill Dr
- 101 S Lexington St
- 1021 N Liberty St
- 5727 2nd St S
- 1012 N George Mason Dr
- 5628 7th St N
- 5626 7th St N
- 5630 7th St N
- 5624 7th St N
- 5634 7th St N
- 5622 7th St N
- 5625 6th St N
- 5640 7th St N
- 5623 6th St N
- 5629 6th St N
- 5618 7th St N
- 5619 6th St N
- 5619 6th St N Unit UPPER UNIT
- 5619 6th St N Unit LOWER UNIT
- 5619 6th St N Unit LOWER
- 5619 6th St N Unit UPPER
- 5633 6th St N
- 5617 6th St N
- 5637 6th St N
- 5629 7th St N
