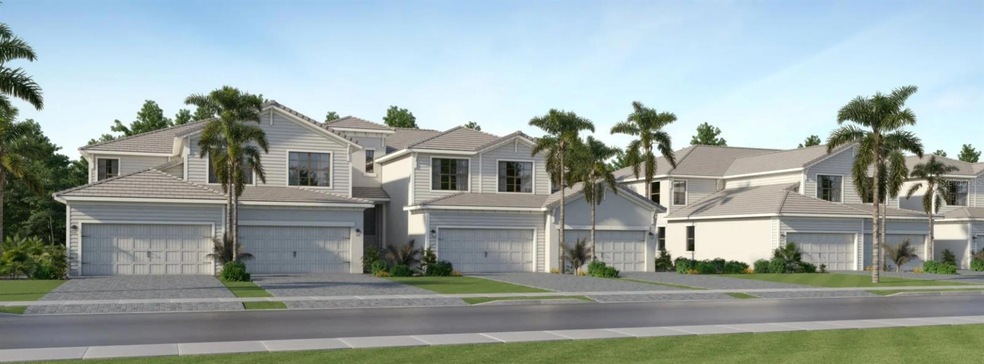5628 Summit Point Cir Unit 102 Bradenton, FL 34210
Estimated payment $3,448/month
Highlights
- Under Construction
- Lake View
- Main Floor Primary Bedroom
- Gated Community
- Open Floorplan
- Family Room Off Kitchen
About This Home
Under Construction. Legends Cove is a gated community offering new coach homes for sale in a serene, coastal location just minutes from the beaches of Bradenton, FL. Primely situated north of Sarasota and south of Tampa, Bradenton is a smooth drive to both local and upscale art, culture and entertainment. Along the white sand shores of Siesta Key, Longboat Key and Anna Maria Island, a plethora of water-borne adventures await. Legends Cove is eight minutes to the prestigious IMG Academy. This spacious home includes a lower-level garage while the main floor upstairs features an open design among the kitchen, dining and living room that leads to a spacious lanai. The owner’s suite features personal lanai access and two walk-in closets, while two secondary bedrooms are situated at the front of the home. Prices and features may vary and are subject to change. Photos are for illustrative purposes only. Estimated delivery date is Aug/Sept 2025.
Listing Agent
LENNAR REALTY INC Brokerage Phone: 813-917-9080 License #690454 Listed on: 05/02/2025

Property Details
Home Type
- Condominium
Est. Annual Taxes
- $9,355
Year Built
- Built in 2025 | Under Construction
HOA Fees
- $255 Monthly HOA Fees
Parking
- 3 Car Attached Garage
Home Design
- Home is estimated to be completed on 8/20/25
- Entry on the 2nd floor
- Slab Foundation
- Tile Roof
- Stucco
Interior Spaces
- 2,110 Sq Ft Home
- 2-Story Property
- Open Floorplan
- Window Treatments
- Family Room Off Kitchen
- Combination Dining and Living Room
- Tile Flooring
- Lake Views
Kitchen
- Eat-In Kitchen
- Range
- Recirculated Exhaust Fan
- Microwave
- Freezer
- Ice Maker
- Dishwasher
- Disposal
Bedrooms and Bathrooms
- 3 Bedrooms
- Primary Bedroom on Main
- Split Bedroom Floorplan
- Walk-In Closet
- 3 Full Bathrooms
Laundry
- Laundry Room
- Dryer
- Washer
Utilities
- Central Heating and Cooling System
- Thermostat
- Underground Utilities
- Electric Water Heater
- Private Sewer
- High Speed Internet
- Cable TV Available
Additional Features
- Reclaimed Water Irrigation System
- South Facing Home
Listing and Financial Details
- Visit Down Payment Resource Website
- Tax Lot 102
- Assessor Parcel Number 6147122509
- $2,697 per year additional tax assessments
Community Details
Overview
- Association fees include internet, ground maintenance
- Signature One Keith Wilking Association, Phone Number (941) 730-9610
- Built by Lennar
- Legends Cove Subdivision, Bay Creek Floorplan
- Legends Bay Community
- The community has rules related to deed restrictions
Pet Policy
- Pets Allowed
Additional Features
- Community Mailbox
- Gated Community
Map
Home Values in the Area
Average Home Value in this Area
Tax History
| Year | Tax Paid | Tax Assessment Tax Assessment Total Assessment is a certain percentage of the fair market value that is determined by local assessors to be the total taxable value of land and additions on the property. | Land | Improvement |
|---|---|---|---|---|
| 2025 | $9,355 | $178,500 | $178,500 | -- |
| 2024 | $9,355 | $178,500 | $178,500 | -- |
| 2023 | $9,472 | $178,500 | $178,500 | $0 |
| 2022 | $7,462 | $48,562 | $48,562 | $0 |
Property History
| Date | Event | Price | Change | Sq Ft Price |
|---|---|---|---|---|
| 05/28/2025 05/28/25 | Price Changed | $456,999 | -15.7% | $217 / Sq Ft |
| 05/02/2025 05/02/25 | For Sale | $541,998 | -- | $257 / Sq Ft |
Source: Stellar MLS
MLS Number: TB8378746
APN: 61471-2250-9
- 5624 Summit Pointe Cir
- 5628 Summit Point Cir Unit 101
- 5628 Summit Point Cir Unit 103
- 5628 Summit Pointe Cir
- Bay Creek Plan at Legends Cove
- Arrowhead Plan at Legends Cove
- 5632 Summit Pointe Cir Unit 101
- 5508 Summit Pointe Cir Unit 103
- 5723 Title Row Dr
- 5823 Title Row Dr
- 5822 Title Row Dr
- 5503 Title Row Dr
- 6211 Legends Blvd
- 5504 Title Row Dr
- 5410 Title Row Dr
- 6228 Champions Row St
- 6248 Champions Row St
- 6028 Cat Claw Ln
- 5210 Inspiration Terrace
- 5204 Title Row Dr
- 5624 Summit Point Cir Unit 104
- 5508 Summit Pointe Cir Unit 104
- 5504 Title Row Dr
- 5410 Title Row Dr
- 5827 Inspiration Terrace
- 6023 Cat Claw Ln
- 6412 Sea Lavender Dr
- 5939 Redbay Blvd
- 4510 El Conquistador Pkwy Unit 207
- 4646 La Jolla Dr Unit 9A
- 4635 La Jolla Dr Unit 4635
- 6124 43rd St W Unit 404A
- 4119 61st Avenue Terrace W Unit 404
- 4119 61st Avenue Terrace W Unit 303
- 4119 61st Avenue Terrace W Unit 407
- 4003 Bayside Ct
- 6114 43rd St W Unit 103E
- 6116 43rd St W Unit 101D
- 6114 43rd St W Unit 301E
- 6850 Foxtail Palm Way
