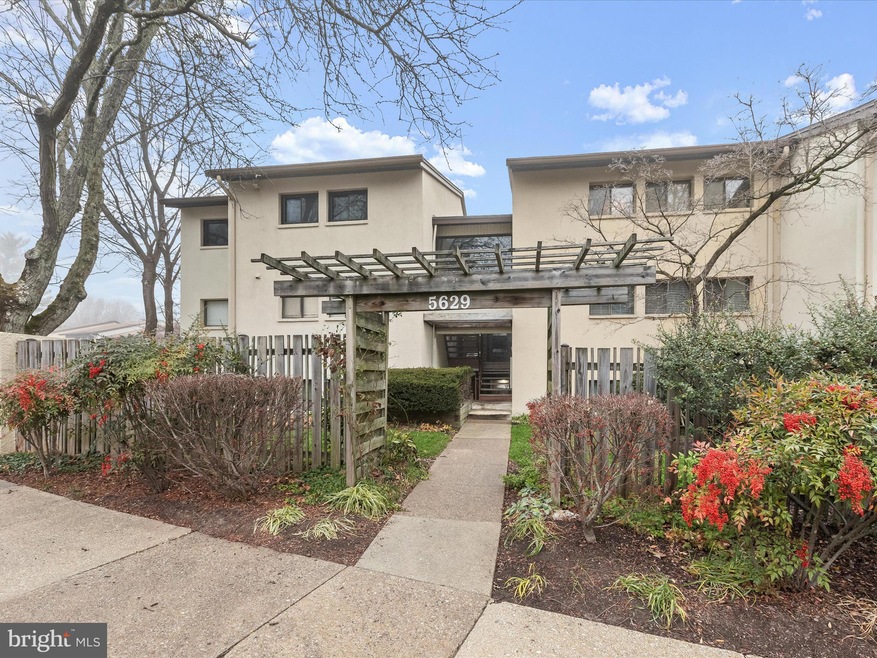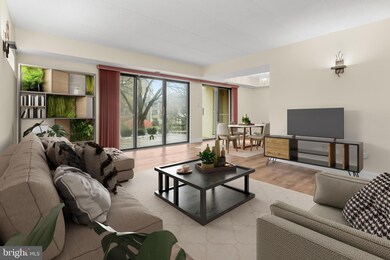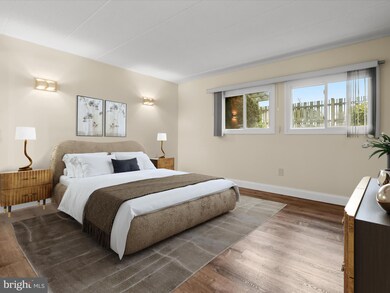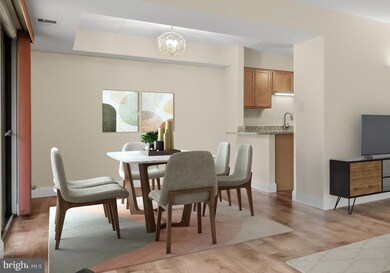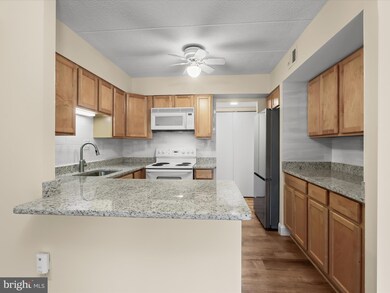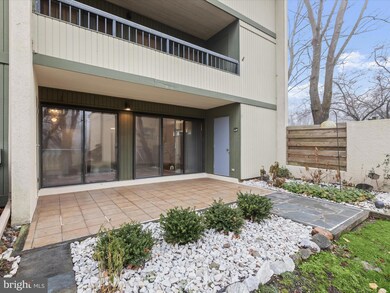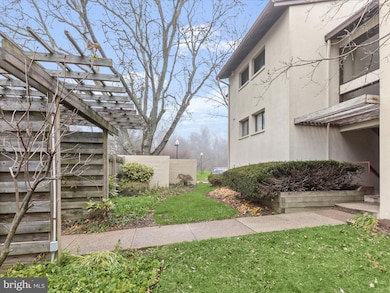
5629 Harpers Farm Rd Unit A Columbia, MD 21044
Harper's Choice NeighborhoodHighlights
- View of Trees or Woods
- Open Floorplan
- Wood Flooring
- Longfellow Elementary School Rated A-
- Colonial Architecture
- Stainless Steel Appliances
About This Home
As of January 2025Discover effortless living in this spacious 3-bedroom, 2-bathroom garden-level condominium, perfectly nestled in one of Columbia’s most desirable communities Boasting updates that include the windows and LVP flooring throughout, the open-concept design offers a bright and airy living and dining area, enhanced by two sliding doors that lead to a large private patio, flooding the space with natural light, creating a warm and inviting atmosphere. The chef’s kitchen is a culinary delight, featuring a peninsula breakfast bar, updated with sleek granite countertops and new wood cabinetry, perfect for both everyday meals and entertaining. Retreat to the generously sized primary bedroom suite, complete with a walk-in closet and an en suite bathroom showcasing a marble sink surround. Two additional bedrooms, a second full bathroom with an updated vanity, a laundry room, and two spacious storage closets, ensure comfort and functionality for one-level living. Step outside to the expansive private patio, offering serene open views and the ideal spot to relax or entertain. Located in the heart of Columbia, this home is just minutes from a variety of shopping, dining, and entertainment options, as well as major commuter routes, making it the perfect blend of convenience and comfort. Don’t miss this incredible opportunity to enjoy the best of Columbia living!
Property Details
Home Type
- Condominium
Est. Annual Taxes
- $3,524
Year Built
- Built in 1977
HOA Fees
Parking
- Off-Street Parking
Property Views
- Woods
- Garden
Home Design
- Colonial Architecture
- Stucco
Interior Spaces
- 1,402 Sq Ft Home
- Property has 1 Level
- Open Floorplan
- Ceiling Fan
- Sliding Doors
- Entrance Foyer
- Living Room
- Dining Room
Kitchen
- Electric Oven or Range
- Dishwasher
- Stainless Steel Appliances
- Disposal
Flooring
- Wood
- Laminate
- Ceramic Tile
Bedrooms and Bathrooms
- 3 Main Level Bedrooms
- En-Suite Primary Bedroom
- En-Suite Bathroom
- 2 Full Bathrooms
- Bathtub with Shower
- Walk-in Shower
Laundry
- Laundry in unit
- Washer and Dryer Hookup
Home Security
Outdoor Features
- Patio
- Exterior Lighting
Utilities
- Forced Air Heating and Cooling System
- Electric Water Heater
Listing and Financial Details
- Tax Lot UN A
- Assessor Parcel Number 1415049162
Community Details
Overview
- Low-Rise Condominium
- Harpers Farm Subdivision
Pet Policy
- No Pets Allowed
Security
- Fire and Smoke Detector
Ownership History
Purchase Details
Home Financials for this Owner
Home Financials are based on the most recent Mortgage that was taken out on this home.Purchase Details
Home Financials for this Owner
Home Financials are based on the most recent Mortgage that was taken out on this home.Purchase Details
Home Financials for this Owner
Home Financials are based on the most recent Mortgage that was taken out on this home.Purchase Details
Home Financials for this Owner
Home Financials are based on the most recent Mortgage that was taken out on this home.Similar Homes in the area
Home Values in the Area
Average Home Value in this Area
Purchase History
| Date | Type | Sale Price | Title Company |
|---|---|---|---|
| Deed | $345,000 | Results Title | |
| Deed | $345,000 | Results Title | |
| Special Warranty Deed | $208,000 | Accommodation | |
| Deed | $67,900 | -- | |
| Deed | $67,900 | -- |
Mortgage History
| Date | Status | Loan Amount | Loan Type |
|---|---|---|---|
| Open | $16,732 | No Value Available | |
| Closed | $16,732 | No Value Available | |
| Open | $334,650 | New Conventional | |
| Closed | $334,650 | New Conventional | |
| Previous Owner | $54,300 | No Value Available | |
| Previous Owner | $54,000 | No Value Available |
Property History
| Date | Event | Price | Change | Sq Ft Price |
|---|---|---|---|---|
| 01/24/2025 01/24/25 | Sold | $345,000 | +1.5% | $246 / Sq Ft |
| 12/20/2024 12/20/24 | Pending | -- | -- | -- |
| 12/19/2024 12/19/24 | Price Changed | $339,900 | -1.5% | $242 / Sq Ft |
| 12/12/2024 12/12/24 | For Sale | $345,000 | +65.9% | $246 / Sq Ft |
| 12/30/2019 12/30/19 | Sold | $208,000 | -3.3% | $148 / Sq Ft |
| 12/17/2019 12/17/19 | Pending | -- | -- | -- |
| 12/12/2019 12/12/19 | For Sale | $215,000 | -- | $153 / Sq Ft |
Tax History Compared to Growth
Tax History
| Year | Tax Paid | Tax Assessment Tax Assessment Total Assessment is a certain percentage of the fair market value that is determined by local assessors to be the total taxable value of land and additions on the property. | Land | Improvement |
|---|---|---|---|---|
| 2024 | $3,498 | $214,500 | $64,300 | $150,200 |
| 2023 | $3,393 | $210,733 | $0 | $0 |
| 2022 | $3,299 | $206,967 | $0 | $0 |
| 2021 | $3,245 | $203,200 | $60,900 | $142,300 |
| 2020 | $2,628 | $195,467 | $0 | $0 |
| 2019 | $2,707 | $187,733 | $0 | $0 |
| 2018 | $2,615 | $180,000 | $42,500 | $137,500 |
| 2017 | $2,412 | $180,000 | $0 | $0 |
| 2016 | $425 | $173,333 | $0 | $0 |
| 2015 | $425 | $170,000 | $0 | $0 |
| 2014 | $415 | $170,000 | $0 | $0 |
Agents Affiliated with this Home
-
Heather Dexter

Seller's Agent in 2025
Heather Dexter
Creig Northrop Team of Long & Foster
(410) 971-6341
1 in this area
32 Total Sales
-
Marissa Henn

Buyer's Agent in 2025
Marissa Henn
Hyatt & Company Real Estate, LLC
(410) 294-1792
1 in this area
65 Total Sales
-

Seller's Agent in 2019
Delilah Dane
Redfin Corp
(301) 717-7755
-
Patrick Thelwell

Buyer's Agent in 2019
Patrick Thelwell
Conway Real Estate
(301) 366-3189
32 Total Sales
Map
Source: Bright MLS
MLS Number: MDHW2047354
APN: 15-049162
- 5713 Harpers Farm Rd Unit A
- 5709 Harpers Farm Rd Unit F
- 10596 Twin Rivers Rd Unit F2
- 10570 Twin Rivers Rd Unit D1
- 5358 Eliots Oak Rd
- 5479 Endicott Ln
- 5475 Mystic Ct
- 5536 Green Dory Ln
- 10528 Cross Fox Ln Unit B2
- 10358 Faulkner Ridge Cir
- 10406 Faulkner Ridge Cir
- 10570 Faulkner Ridge Cir
- 10472 Faulkner Ridge Cir
- 10672 Green Mountain Cir
- 10816 Green Mountain Cir
- 10944 Rock Coast Rd
- 10850 Green Mountain Cir Unit 705
- 10774 Green Mountain Cir
- 5235 Lightfoot Path
- 5329 Woodlot Rd
