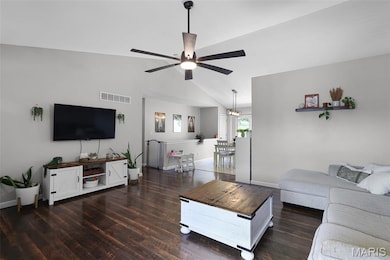
563 Monty View Washington, MO 63090
Estimated payment $1,696/month
Highlights
- Deck
- Front Porch
- Patio
- Recreation Room
- 2 Car Attached Garage
- Living Room
About This Home
Home Sweet Home! Check out the updates-this beauty is attractive inside and out! The main level features an open-concept layout with a spacious living room, a bright dining area, and a large, well-appointed kitchen. Off the kitchen is a convenient main floor laundry room that leads to the 2-car garage. The main level also includes a luxurious primary bedroom suite complete with a fully updated bathroom featuring a stylish shower. Two additional bedrooms and a beautifully updated full hall bathroom offer plenty of space for family or guests. Downstairs, the finished lower level adds even more living space with a comfortable family room, a versatile rec/bonus area complete with a bar, and ample storage. Enjoy the outdoors in the generously sized backyard, which includes both a deck and a patio—ideal for relaxing, grilling, or entertaining. Plenty of space for the kiddos and pets! Situated in a friendly, family-oriented neighborhood in the heart of Washington, this home is truly a must-see!
Listing Agent
Berkshire Hathaway HomeServices Alliance Real Estate License #2016024925 Listed on: 07/17/2025

Co-Listing Agent
Berkshire Hathaway HomeServices Alliance Real Estate License #2020010125
Home Details
Home Type
- Single Family
Est. Annual Taxes
- $1,762
Year Built
- Built in 2003
Parking
- 2 Car Attached Garage
Home Design
- Brick Exterior Construction
- Vinyl Siding
Interior Spaces
- 1-Story Property
- Sliding Doors
- Family Room
- Living Room
- Recreation Room
- Finished Basement
- Basement Fills Entire Space Under The House
- Dishwasher
- Laundry Room
Flooring
- Carpet
- Linoleum
- Laminate
- Ceramic Tile
Bedrooms and Bathrooms
- 3 Bedrooms
Outdoor Features
- Deck
- Patio
- Front Porch
Schools
- South Point Elem. Elementary School
- Washington Middle School
- Washington High School
Additional Features
- 10,672 Sq Ft Lot
- Forced Air Heating and Cooling System
Listing and Financial Details
- Assessor Parcel Number 10-8-270-3-023-072000
Map
Home Values in the Area
Average Home Value in this Area
Tax History
| Year | Tax Paid | Tax Assessment Tax Assessment Total Assessment is a certain percentage of the fair market value that is determined by local assessors to be the total taxable value of land and additions on the property. | Land | Improvement |
|---|---|---|---|---|
| 2024 | $1,762 | $31,040 | $0 | $0 |
| 2023 | $1,762 | $31,040 | $0 | $0 |
| 2022 | $1,921 | $33,803 | $0 | $0 |
| 2021 | $1,916 | $33,803 | $0 | $0 |
| 2020 | $1,909 | $32,437 | $0 | $0 |
| 2019 | $1,905 | $32,437 | $0 | $0 |
| 2018 | $1,760 | $29,746 | $0 | $0 |
| 2017 | $1,757 | $29,746 | $0 | $0 |
| 2016 | $1,610 | $27,726 | $0 | $0 |
| 2015 | $1,609 | $27,726 | $0 | $0 |
| 2014 | $1,621 | $27,949 | $0 | $0 |
Property History
| Date | Event | Price | Change | Sq Ft Price |
|---|---|---|---|---|
| 07/17/2025 07/17/25 | For Sale | $280,000 | +55.6% | $118 / Sq Ft |
| 06/11/2020 06/11/20 | Sold | -- | -- | -- |
| 04/30/2020 04/30/20 | Pending | -- | -- | -- |
| 04/27/2020 04/27/20 | Price Changed | $179,900 | -2.7% | $76 / Sq Ft |
| 04/16/2020 04/16/20 | For Sale | $184,900 | -- | $78 / Sq Ft |
Purchase History
| Date | Type | Sale Price | Title Company |
|---|---|---|---|
| Warranty Deed | -- | None Available | |
| Warranty Deed | -- | None Available | |
| Warranty Deed | $148,500 | Tri County Title Llc | |
| Interfamily Deed Transfer | -- | None Available |
Mortgage History
| Date | Status | Loan Amount | Loan Type |
|---|---|---|---|
| Open | $166,440 | New Conventional | |
| Previous Owner | $139,000 | New Conventional | |
| Previous Owner | $138,380 | FHA | |
| Previous Owner | $30,500 | New Conventional | |
| Previous Owner | $154,400 | New Conventional | |
| Previous Owner | $101,540 | New Conventional |
Similar Homes in Washington, MO
Source: MARIS MLS
MLS Number: MIS25048937
APN: 10-8-270-3-023-072000
- 47 Durham Dr
- 34 Durham Dr
- 881 Walter Way
- 883 Walter Way
- 885 Walter Way
- 887 Walter Way
- 889 Walter Way
- 891 Walter Way
- 893 Walter Way
- 899 Walter Way
- 25 Whispering Oaks Dr
- 6 Weatherby Ct
- 1705 Madison Ave
- 1201 Fawn Ln
- 1359 Southwinds Dr Unit 4
- 10 Lexington Ln
- 1003 Marilyn Ct
- 1015 Marilyn Ct
- 1836 Kaleb Ct
- 2005 Jessica Hills Ct
- 1901 High
- 1017 Don Ave
- 210 Wenona Dr
- 726 E 5th St
- 726 E 5th St Unit Main
- 1 Heard Ct
- 12 Woodland Oaks Dr Unit 12 Woodland Oaks Union Mo
- 1399 W Springfield Ave
- 312 Crestview Dr
- 101 Chapel Ridge Dr
- 157 S Kings Rd
- 155 Summit Valley Loop
- 200 Autumn Leaf Dr
- 687 Benton St
- 3560 Saint Albans Rd
- 990 S Lay Ave
- 125 Crescent Lake Rd Unit 203
- 599 Ridgefield Dr
- 1517 W Pacific St
- 626 Palisades Dr






