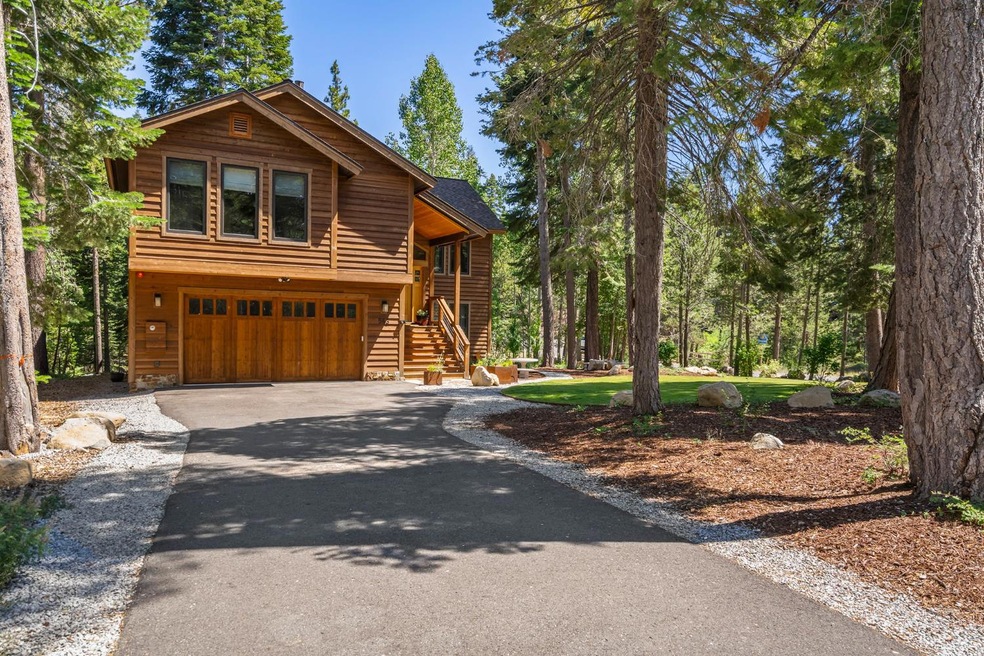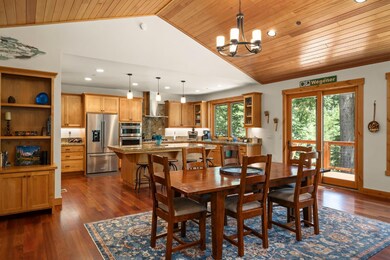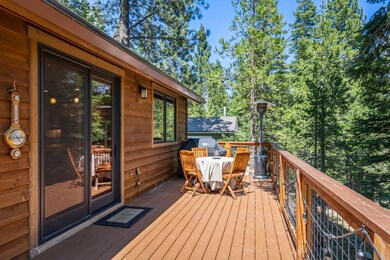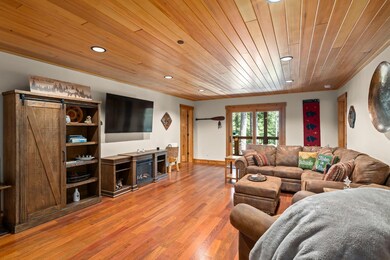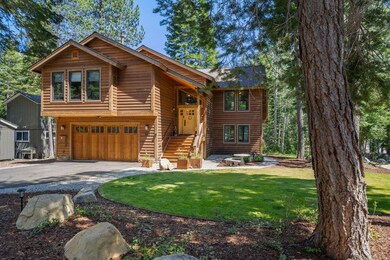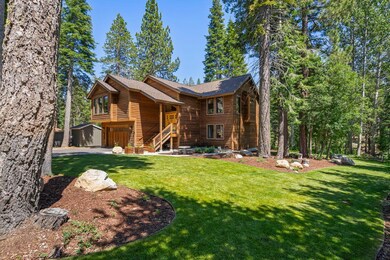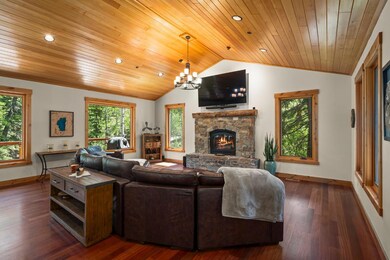
563 Robin Rd Homewood, CA 96141
Estimated payment $15,971/month
Highlights
- Custom Home
- River View
- Deck
- Tahoe Lake Elementary School Rated A-
- Fireplace in Primary Bedroom
- Cathedral Ceiling
About This Home
Stunning Homewood Retreat on Tahoe's West Shore This beautifully landscaped 4-bedroom, 3.5-bath home sits on a nearly half-acre corner lot backing up to McKinney Creekjust a short walk to Chambers Landing. Enjoy luxury touches like a jetted sunken tub with heated floors in the Master Suite, a dry sauna, an 84" TV with premium sound, and a reconfigurable leather Lovesac sectional. Outdoor living shines with a gas fire pit, built-in BBQ, and EV charger. Additional features include a tankless water heater, backup generator, and gutter de-icing system for year-round comfort. Ideally located near world-class skiing, and just minutes from North and South Lake Tahoe, Truckee, and Emerald Baythis is the ultimate Tahoe escape.
Home Details
Home Type
- Single Family
Est. Annual Taxes
- $25,488
Year Built
- Built in 2020
Lot Details
- 0.45 Acre Lot
- West Facing Home
- Landscaped
- Corner Lot
- Front Yard Sprinklers
- Property is zoned RD-2
Parking
- 2 Car Garage
- Front Facing Garage
- Garage Door Opener
- Driveway
Property Views
- River
- Mountain
- Forest
Home Design
- Custom Home
- Raised Foundation
- Frame Construction
- Composition Roof
- Wood Siding
Interior Spaces
- 2,897 Sq Ft Home
- 2-Story Property
- Beamed Ceilings
- Cathedral Ceiling
- 2 Fireplaces
- Gas Log Fireplace
- Double Pane Windows
- ENERGY STAR Qualified Windows
- Great Room
- Family Room
- Open Floorplan
- Living Room
- Laundry closet
Kitchen
- Walk-In Pantry
- Double Oven
- Gas Cooktop
- Microwave
- Dishwasher
- Kitchen Island
- Granite Countertops
- Disposal
Flooring
- Wood
- Stone
- Tile
Bedrooms and Bathrooms
- 4 Bedrooms
- Primary Bedroom on Main
- Fireplace in Primary Bedroom
- Walk-In Closet
- Primary Bathroom is a Full Bathroom
- Granite Bathroom Countertops
- Tile Bathroom Countertop
- Secondary Bathroom Double Sinks
- Low Flow Toliet
- Jetted Tub in Primary Bathroom
- Separate Shower
Home Security
- Carbon Monoxide Detectors
- Fire and Smoke Detector
Eco-Friendly Details
- Energy-Efficient Appliances
- Energy-Efficient Construction
- Energy-Efficient Lighting
- ENERGY STAR Qualified Equipment for Heating
- Energy-Efficient Thermostat
Outdoor Features
- Balcony
- Deck
- Fire Pit
Utilities
- No Cooling
- Central Heating
- Radiant Heating System
- 220 Volts
- Power Generator
- Natural Gas Connected
- Property is located within a water district
- Tankless Water Heater
Listing and Financial Details
- Assessor Parcel Number 098-293-007-000
Community Details
Overview
- No Home Owners Association
- Stream
Building Details
- Net Lease
Map
Home Values in the Area
Average Home Value in this Area
Tax History
| Year | Tax Paid | Tax Assessment Tax Assessment Total Assessment is a certain percentage of the fair market value that is determined by local assessors to be the total taxable value of land and additions on the property. | Land | Improvement |
|---|---|---|---|---|
| 2025 | $25,488 | $2,366,910 | $286,110 | $2,080,800 |
| 2024 | $25,488 | $2,320,500 | $280,500 | $2,040,000 |
| 2023 | $25,488 | $1,524,206 | $367,911 | $1,156,295 |
| 2022 | $17,049 | $1,494,321 | $360,698 | $1,133,623 |
| 2021 | $16,402 | $1,465,022 | $353,626 | $1,111,396 |
| 2020 | $7,033 | $574,514 | $296,514 | $278,000 |
| 2019 | $3,451 | $290,700 | $290,700 | $0 |
| 2018 | $3,355 | $285,000 | $285,000 | $0 |
| 2017 | $592 | $33,651 | $33,651 | $0 |
| 2016 | $588 | $32,992 | $32,992 | $0 |
| 2015 | $580 | $32,497 | $32,497 | $0 |
| 2014 | $569 | $31,861 | $31,861 | $0 |
Property History
| Date | Event | Price | Change | Sq Ft Price |
|---|---|---|---|---|
| 07/14/2025 07/14/25 | For Sale | $2,500,000 | +9.9% | $863 / Sq Ft |
| 03/03/2023 03/03/23 | Sold | $2,275,000 | -5.2% | $785 / Sq Ft |
| 02/10/2023 02/10/23 | Pending | -- | -- | -- |
| 01/10/2023 01/10/23 | For Sale | $2,400,000 | +742.1% | $828 / Sq Ft |
| 07/12/2017 07/12/17 | Sold | $285,000 | -4.7% | $98 / Sq Ft |
| 06/27/2017 06/27/17 | Pending | -- | -- | -- |
| 06/07/2017 06/07/17 | For Sale | $299,000 | -- | $103 / Sq Ft |
Purchase History
| Date | Type | Sale Price | Title Company |
|---|---|---|---|
| Grant Deed | $2,275,000 | Placer Title | |
| Grant Deed | $1,450,000 | Fidelity National Title | |
| Grant Deed | $285,000 | Fidelity National Title Co | |
| Interfamily Deed Transfer | -- | None Available | |
| Interfamily Deed Transfer | -- | Fidelity Natl Title Co Of Ca | |
| Interfamily Deed Transfer | -- | -- | |
| Interfamily Deed Transfer | -- | -- |
Mortgage History
| Date | Status | Loan Amount | Loan Type |
|---|---|---|---|
| Previous Owner | $225,000 | New Conventional |
Similar Homes in Homewood, CA
Source: MetroList
MLS Number: 225093309
APN: 098-293-007
- 6444 Marla Ct
- 600 Mckinney Creek Rd
- 465 Grouse Dr
- 7046 Miami Ave
- 730 Cascade Cir
- 555 Grouse Dr
- 1025 Woodside Dr
- 940 Woodside Ct
- 6385 Chamberland Dr
- 6236 Chamberland Dr
- 6220 Lark Dr
- 6210 Lark Dr
- 6255 Flicker Ave
- 6370 Flicker Ave
- 7155 Bear Ave
- 45 Moana Cir
- 6400 W Lake Blvd Unit 2
- 20 Moana Cir
- 524 Elm St
- 6165 Mckinney Dr
- 1877 N Lake Blvd Unit 61
- 1 Red Wolf Lodge
- 224 Shoshone Way
- 2030 15th St Unit 2026A
- 837 Modesto Ave
- 3344 Sandy Way Unit A
- 1094 Johnson Blvd
- 145 Michelle Dr
- 165 Michelle Dr
- 1821 Lake Tahoe Blvd
- 167 Holly Ln
- 1027 Echo Rd Unit 1027
- 1037 Echo Rd Unit 3
- 3728 Primrose Rd
- 3695 Spruce Ave
- 8368 Rainbow Ave
- 571 Brassie Ave
- 1387 Matheson Dr
- 1300 Regency Way Unit 30
- 424 Quaking Aspen Ln Unit B
