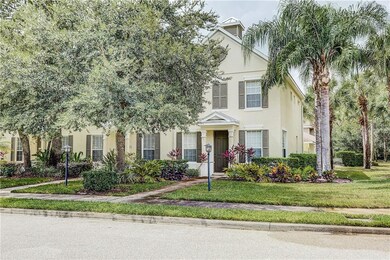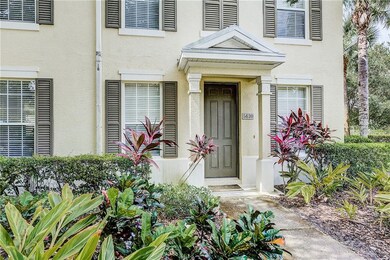
5630 Simonton St Bradenton, FL 34203
Braden River NeighborhoodHighlights
- Boat Dock
- River Access
- Fishing
- Tara Elementary School Rated A-
- Fitness Center
- Custom Home
About This Home
As of May 2025Fall in love with this 3 bed 2.5 bath townhome in the Harborage on Braden River community! This highly sought after end-unit features tons of natural light from the additional windows with views out to tropical landscaping and no other neighbors! A large spacious living room open to the home's kitchen is perfect for entertaining guests at your next party. The gourmet kitchen features stainless steel appliances, granite countertops, and solid wood cabinets. The large master suite with tray ceiling features a walk-in closet, and ensuite bath with dual sink vanity and shower. Two additional great sized bedrooms ensure plenty of space to accomodate family and overnight guests. Relax out on the private courtyard which leads way to the homes oversized 2 car garage. NEW A/C replaced Sept. 2019!! This waterfront community is a hidden gem featuring its own marina w/ boat slips (first come), kayak launch, walking and bike trails, fishing, a community clubhouse, resort-style pool, and hot tub/spa! Conveniently located close to shopping, and only minutes away from the airport and area beaches. You don't want to miss out on this great townhome!
Last Agent to Sell the Property
PREFERRED SHORE LLC License #3623511 Listed on: 10/11/2019

Townhouse Details
Home Type
- Townhome
Est. Annual Taxes
- $5,201
Year Built
- Built in 2006
Lot Details
- 3,964 Sq Ft Lot
- End Unit
- Northeast Facing Home
- Mature Landscaping
HOA Fees
- $219 Monthly HOA Fees
Parking
- 2 Car Garage
- Oversized Parking
- Garage Door Opener
- Open Parking
Home Design
- Custom Home
- Traditional Architecture
- Planned Development
- Slab Foundation
- Shingle Roof
- Stucco
Interior Spaces
- 1,628 Sq Ft Home
- 2-Story Property
- Open Floorplan
- High Ceiling
- Ceiling Fan
- Blinds
- Sliding Doors
- Great Room
- Breakfast Room
- Formal Dining Room
- Garden Views
- Security System Owned
- Attic
Kitchen
- Range<<rangeHoodToken>>
- <<microwave>>
- Dishwasher
- Stone Countertops
- Solid Wood Cabinet
Flooring
- Carpet
- Ceramic Tile
Bedrooms and Bathrooms
- 3 Bedrooms
- Split Bedroom Floorplan
- Walk-In Closet
Laundry
- Laundry in unit
- Dryer
- Washer
Outdoor Features
- River Access
- First Come-First Served Dock
- Patio
- Exterior Lighting
- Rain Gutters
Utilities
- Central Heating and Cooling System
- Heat Pump System
- Underground Utilities
- Electric Water Heater
- High Speed Internet
- Cable TV Available
Listing and Financial Details
- Down Payment Assistance Available
- Homestead Exemption
- Visit Down Payment Resource Website
- Tax Lot 124
- Assessor Parcel Number 1735717159
- $2,936 per year additional tax assessments
Community Details
Overview
- Association fees include cable TV, community pool, fidelity bond, maintenance structure, ground maintenance, pest control, private road, recreational facilities, security
- Argus Management/ Loryn Hawkins Association, Phone Number (941) 927-6464
- Visit Association Website
- Built by Neal Communities
- Harborage On Braden River Community
- Harborage On Braden River Ph Ii Subdivision
- Association Owns Recreation Facilities
- The community has rules related to deed restrictions, allowable golf cart usage in the community
- Rental Restrictions
Recreation
- Boat Dock
- Community Boat Slip
- Recreation Facilities
- Fitness Center
- Community Pool
- Fishing
- Park
Pet Policy
- Pets Allowed
Security
- Card or Code Access
- Gated Community
- Fire and Smoke Detector
Ownership History
Purchase Details
Home Financials for this Owner
Home Financials are based on the most recent Mortgage that was taken out on this home.Purchase Details
Home Financials for this Owner
Home Financials are based on the most recent Mortgage that was taken out on this home.Purchase Details
Purchase Details
Similar Homes in Bradenton, FL
Home Values in the Area
Average Home Value in this Area
Purchase History
| Date | Type | Sale Price | Title Company |
|---|---|---|---|
| Warranty Deed | $315,000 | None Listed On Document | |
| Warranty Deed | $225,000 | Attorney | |
| Warranty Deed | $197,500 | Attorney | |
| Special Warranty Deed | $190,000 | Americo Title Company Llc |
Mortgage History
| Date | Status | Loan Amount | Loan Type |
|---|---|---|---|
| Open | $252,000 | New Conventional | |
| Previous Owner | $75,000 | Credit Line Revolving | |
| Previous Owner | $213,750 | New Conventional |
Property History
| Date | Event | Price | Change | Sq Ft Price |
|---|---|---|---|---|
| 05/09/2025 05/09/25 | Sold | $315,000 | -6.0% | $193 / Sq Ft |
| 04/08/2025 04/08/25 | Pending | -- | -- | -- |
| 03/10/2025 03/10/25 | For Sale | $335,000 | +48.9% | $206 / Sq Ft |
| 12/23/2019 12/23/19 | Sold | $225,000 | 0.0% | $138 / Sq Ft |
| 11/12/2019 11/12/19 | Pending | -- | -- | -- |
| 10/11/2019 10/11/19 | For Sale | $225,000 | -- | $138 / Sq Ft |
Tax History Compared to Growth
Tax History
| Year | Tax Paid | Tax Assessment Tax Assessment Total Assessment is a certain percentage of the fair market value that is determined by local assessors to be the total taxable value of land and additions on the property. | Land | Improvement |
|---|---|---|---|---|
| 2024 | $5,500 | $193,338 | -- | -- |
| 2023 | $5,401 | $187,707 | $0 | $0 |
| 2022 | $5,299 | $182,240 | $0 | $0 |
| 2021 | $5,071 | $176,932 | $15,000 | $161,932 |
| 2020 | $5,257 | $174,901 | $0 | $0 |
| 2019 | $6,008 | $182,454 | $15,000 | $167,454 |
| 2018 | $5,201 | $167,552 | $0 | $0 |
| 2017 | $4,905 | $164,106 | $0 | $0 |
| 2016 | $5,243 | $140,944 | $0 | $0 |
| 2015 | $4,708 | $140,901 | $0 | $0 |
| 2014 | $4,708 | $130,439 | $0 | $0 |
| 2013 | $4,323 | $108,972 | $1 | $108,971 |
Agents Affiliated with this Home
-
Joe Suarez

Seller's Agent in 2025
Joe Suarez
COMPASS FLORIDA LLC
(941) 799-9397
1 in this area
71 Total Sales
-
Rita Suarez
R
Seller Co-Listing Agent in 2025
Rita Suarez
COMPASS FLORIDA LLC
(239) 220-6341
1 in this area
12 Total Sales
-
Karen Chastain

Buyer's Agent in 2025
Karen Chastain
KELLER WILLIAMS SUBURBAN TAMPA
(813) 679-8544
1 in this area
132 Total Sales
-
Travis Matthews

Seller's Agent in 2019
Travis Matthews
PREFERRED SHORE LLC
(941) 499-4068
1 in this area
63 Total Sales
-
Christy Walters

Buyer's Agent in 2019
Christy Walters
REALTY BY DESIGN LLC
(941) 376-4625
1 in this area
38 Total Sales
Map
Source: Stellar MLS
MLS Number: T3203363
APN: 17357-1715-9
- 5642 Simonton St
- 5646 Simonton St
- 5654 Simonton St
- 5620 Whitehead St
- 5636 Whitehead St
- 5619 Weather Vane St
- 5607 Weather Vane St
- 5548 Simonton St
- 5684 Duval St
- 5625 Grist Mill St
- 5618 Grist Mill St
- 5613 Key Largo Ct
- 5633 Key Largo Ct Unit B-08
- 5508 Whitehead St
- 5144 Windmill Manor Ave
- 5611 Key Place W Unit 5611
- 5023 Windmill Manor Ave
- 5626 Billowing Ln
- 5316 53rd Ave E Unit F7
- 5316 53rd Ave E Unit Q116





