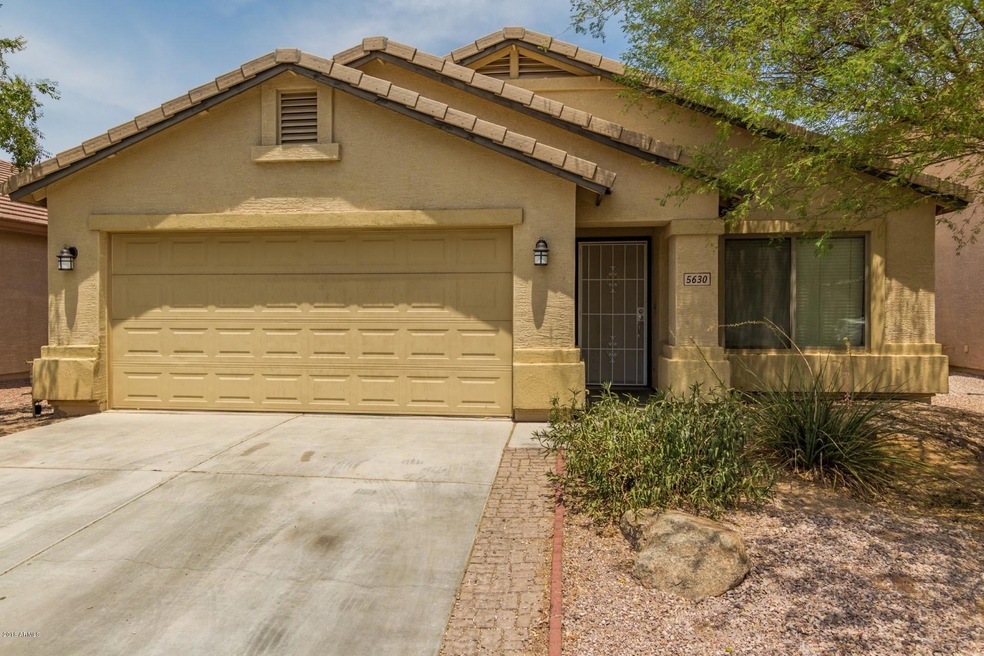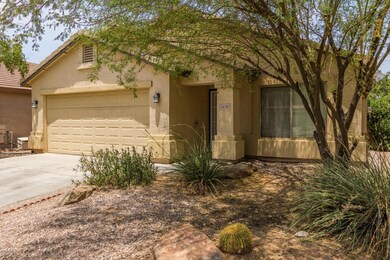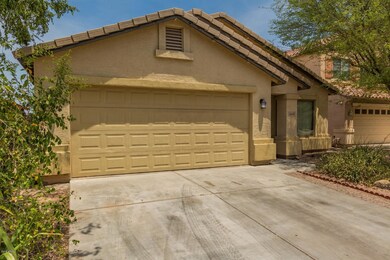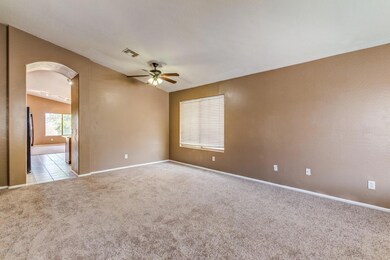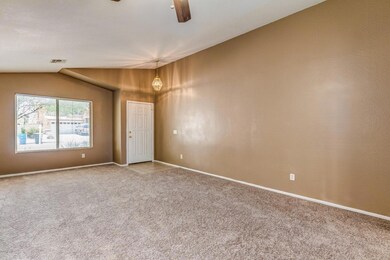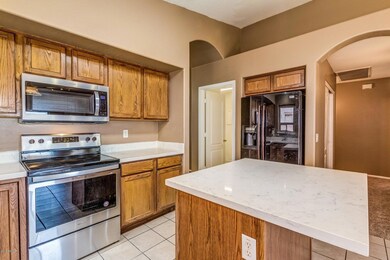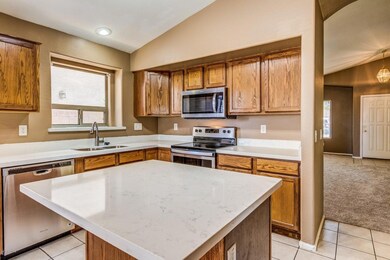
5630 W Jones Ave Phoenix, AZ 85043
Estrella Village NeighborhoodEstimated Value: $368,593 - $401,000
Highlights
- Vaulted Ceiling
- Granite Countertops
- 2 Car Direct Access Garage
- Phoenix Coding Academy Rated A
- Covered patio or porch
- Eat-In Kitchen
About This Home
As of September 2018BEAUTIFUL, MOVE-IN READY Home. Upgraded QUARTZ COUNTERTOPS, NEW PAINT, NEW CARPET, and STAINLESS STEEL Appliances! Notice the gorgeous flooring, vaulted ceilings, and neutral paint tones throughout! In the eat in kitchen, create a culinary delight at the center island with breakfast bar while using the custom cabinets, and the abundance of counter space! Relax in the family room while enjoying your guests company, or read a good book! All of the bedrooms include plush carpeting, ceiling fans, and large picture windows. The master retreats en-suite has a walk in shower, a soaking garden tub, and a dual sink vanity! Outside in the backyard, sit under the covered patio while enjoying a refreshing beverage, or relax on the grassy green yard! Come and see this house today.
Last Agent to Sell the Property
Keller Williams Realty Phoenix License #BR567085000 Listed on: 07/28/2018

Co-Listed By
Tim Hoyt
Keller Williams Realty Phoenix License #SA656302000
Home Details
Home Type
- Single Family
Est. Annual Taxes
- $1,080
Year Built
- Built in 2006
Lot Details
- 4,950 Sq Ft Lot
- Block Wall Fence
- Backyard Sprinklers
- Grass Covered Lot
HOA Fees
- $41 Monthly HOA Fees
Parking
- 2 Car Direct Access Garage
- Garage Door Opener
Home Design
- Wood Frame Construction
- Tile Roof
- Stucco
Interior Spaces
- 1,770 Sq Ft Home
- 1-Story Property
- Vaulted Ceiling
- Ceiling Fan
- Double Pane Windows
Kitchen
- Eat-In Kitchen
- Breakfast Bar
- Built-In Microwave
- Kitchen Island
- Granite Countertops
Flooring
- Carpet
- Tile
Bedrooms and Bathrooms
- 4 Bedrooms
- Primary Bathroom is a Full Bathroom
- 2 Bathrooms
- Dual Vanity Sinks in Primary Bathroom
- Bathtub With Separate Shower Stall
Accessible Home Design
- No Interior Steps
Outdoor Features
- Covered patio or porch
- Playground
Schools
- Kings Ridge Elementary And Middle School
- Betty Fairfax High School
Utilities
- Refrigerated Cooling System
- Heating Available
- High Speed Internet
- Cable TV Available
Community Details
- Association fees include ground maintenance
- Aam Management Association, Phone Number (602) 957-9191
- Built by CONTINENTAL HOMES
- River Bend 2 Subdivision
Listing and Financial Details
- Tax Lot 124
- Assessor Parcel Number 104-58-128
Ownership History
Purchase Details
Home Financials for this Owner
Home Financials are based on the most recent Mortgage that was taken out on this home.Purchase Details
Home Financials for this Owner
Home Financials are based on the most recent Mortgage that was taken out on this home.Similar Homes in the area
Home Values in the Area
Average Home Value in this Area
Purchase History
| Date | Buyer | Sale Price | Title Company |
|---|---|---|---|
| Kikuni Celestin | $212,000 | Driggs Title Agency Inc | |
| Durda Daniel | $226,779 | Dhi Title Of Arizona Inc | |
| Continental Homes Inc | -- | Dhi Title Of Arizona Inc |
Mortgage History
| Date | Status | Borrower | Loan Amount |
|---|---|---|---|
| Open | Kikuni Celestin | $206,640 | |
| Previous Owner | Continental Homes Inc | $45,356 | |
| Previous Owner | Durda Daniel | $181,423 |
Property History
| Date | Event | Price | Change | Sq Ft Price |
|---|---|---|---|---|
| 09/13/2018 09/13/18 | Sold | $212,000 | 0.0% | $120 / Sq Ft |
| 08/12/2018 08/12/18 | Price Changed | $212,000 | +1.0% | $120 / Sq Ft |
| 08/11/2018 08/11/18 | Pending | -- | -- | -- |
| 08/09/2018 08/09/18 | For Sale | $210,000 | 0.0% | $119 / Sq Ft |
| 08/05/2018 08/05/18 | Pending | -- | -- | -- |
| 07/28/2018 07/28/18 | For Sale | $210,000 | -- | $119 / Sq Ft |
Tax History Compared to Growth
Tax History
| Year | Tax Paid | Tax Assessment Tax Assessment Total Assessment is a certain percentage of the fair market value that is determined by local assessors to be the total taxable value of land and additions on the property. | Land | Improvement |
|---|---|---|---|---|
| 2025 | $1,289 | $11,947 | -- | -- |
| 2024 | $1,220 | $11,378 | -- | -- |
| 2023 | $1,220 | $27,350 | $5,470 | $21,880 |
| 2022 | $1,205 | $20,410 | $4,080 | $16,330 |
| 2021 | $1,218 | $18,550 | $3,710 | $14,840 |
| 2020 | $1,191 | $16,530 | $3,300 | $13,230 |
| 2019 | $1,170 | $15,350 | $3,070 | $12,280 |
| 2018 | $1,155 | $14,070 | $2,810 | $11,260 |
| 2017 | $1,080 | $12,360 | $2,470 | $9,890 |
| 2016 | $1,028 | $11,380 | $2,270 | $9,110 |
| 2015 | $942 | $9,950 | $1,990 | $7,960 |
Agents Affiliated with this Home
-
Andrew Hoyt

Seller's Agent in 2018
Andrew Hoyt
Keller Williams Realty Phoenix
(480) 789-9217
2 in this area
56 Total Sales
-

Seller Co-Listing Agent in 2018
Tim Hoyt
Keller Williams Realty Phoenix
(480) 319-1888
-
Grace Adewumi

Buyer's Agent in 2018
Grace Adewumi
Realty One Group
(602) 769-0890
21 Total Sales
Map
Source: Arizona Regional Multiple Listing Service (ARMLS)
MLS Number: 5799716
APN: 104-58-128
- 5741 W Warner St
- 4046 S 58th Ln
- 4110 S 58th Ln
- 3914 S 58th Ln
- 3714 S 58th Dr
- 3713 S 54th Ln
- 5311 W Fulton St
- 3825 S 60th Dr
- 5138 W Fulton St
- 5112 W Fulton St
- 5104 W Fulton St
- 6245 W Southgate St Unit 1
- 4234 S 62nd Ln Unit I
- 3847 S 63rd Dr
- 6338 W Raymond St
- 6345 W Raymond St
- 3708 S 64th Ave
- 5402 S 54th Ln
- 3815 S 64th Ln
- 53rd Ave W Broadway Rd
- 5630 W Jones Ave
- 5634 W Jones Ave
- 5626 W Jones Ave
- 5638 W Jones Ave
- 5622 W Jones Ave
- 5642 W Jones Ave
- 5618 W Jones Ave
- 5631 W Jones Ave
- 5627 W Jones Ave
- 5635 W Jones Ave
- 5646 W Jones Ave
- 5623 W Jones Ave
- 5614 W Jones Ave
- 5639 W Jones Ave
- 5619 W Jones Ave
- 5643 W Jones Ave
- 5650 W Jones Ave
- 5610 W Jones Ave
- 5615 W Jones Ave
- 5647 W Jones Ave
