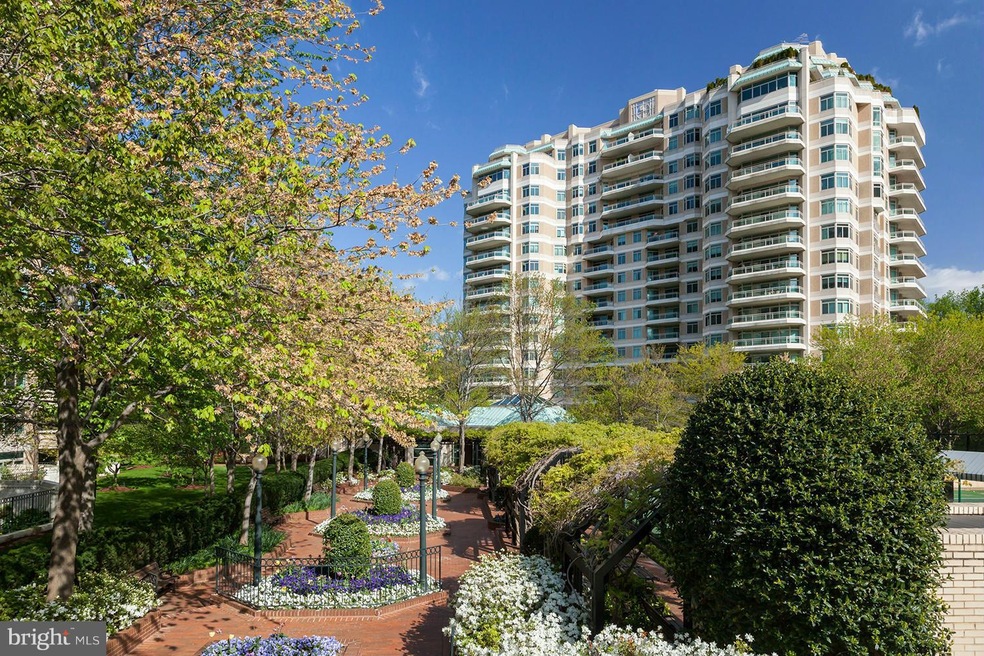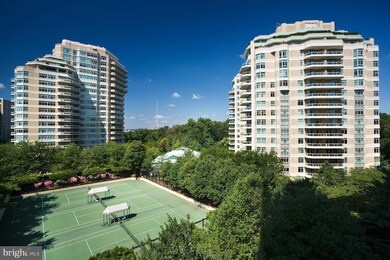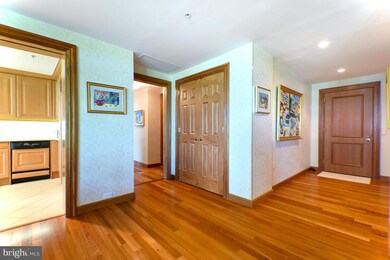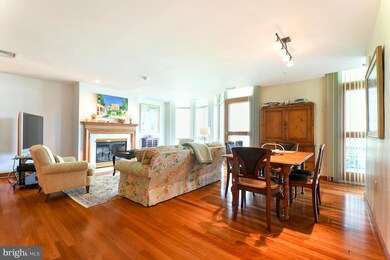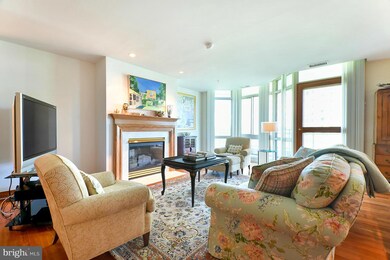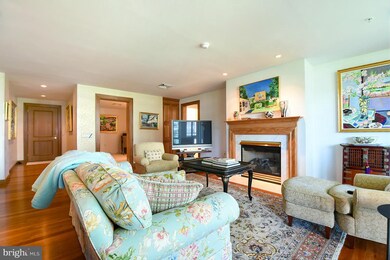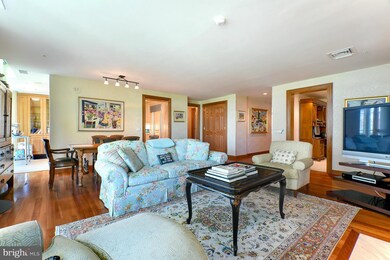
5630 Wisconsin Ave Unit 706 Chevy Chase, MD 20815
Friendship Village NeighborhoodHighlights
- Concierge
- Fitness Center
- Gourmet Kitchen
- Somerset Elementary School Rated A
- Private Pool
- Gated Community
About This Home
As of March 2024Split floor plan 2BR, 2BA plus den, Bright eat-in kitchen, private balcony, fireplace, Brazilian Cherry, Travertine. Friendship Heights' luxurious complex on 17+ acres only moments from Metro, fine dining & shops. Three-level clubhouse/ spa, indoor & outdoor pools, state-of-the-art gym, tennis, racquetball, exercise/dance studio, doormen, valet, concierge. 2 parking spaces and storage Sold As-Is!
Last Agent to Sell the Property
Long & Foster Real Estate, Inc. License #99254 Listed on: 05/03/2017

Property Details
Home Type
- Condominium
Est. Annual Taxes
- $15,786
Year Built
- Built in 1999
HOA Fees
- $1,539 Monthly HOA Fees
Parking
- 2 Assigned Parking Spaces
Home Design
- Brick Exterior Construction
Interior Spaces
- 1,814 Sq Ft Home
- Property has 1 Level
- Open Floorplan
- 1 Fireplace
- Gourmet Kitchen
Bedrooms and Bathrooms
- 2 Main Level Bedrooms
- 2 Full Bathrooms
Pool
- Private Pool
Schools
- Somerset Elementary School
- Westland Middle School
- Bethesda-Chevy Chase High School
Utilities
- Forced Air Heating and Cooling System
- Natural Gas Water Heater
Listing and Financial Details
- Assessor Parcel Number 160703254301
Community Details
Overview
- Moving Fees Required
- Association fees include sewer, water, cable TV, custodial services maintenance, exterior building maintenance, lawn maintenance, management, insurance, parking fee, recreation facility, pool(s), snow removal, trash, alarm system, security gate
- High-Rise Condominium
- Parc Somerset Co Community
- Somerset House Condos Subdivision
- The community has rules related to moving in times
Amenities
- Concierge
- Common Area
- Clubhouse
- Community Center
- Meeting Room
- Party Room
- Elevator
- Community Storage Space
Recreation
- Tennis Courts
- Racquetball
- Fitness Center
- Community Indoor Pool
Pet Policy
- Pets Allowed
- Pet Size Limit
Security
- Security Service
- Gated Community
Ownership History
Purchase Details
Home Financials for this Owner
Home Financials are based on the most recent Mortgage that was taken out on this home.Purchase Details
Home Financials for this Owner
Home Financials are based on the most recent Mortgage that was taken out on this home.Purchase Details
Purchase Details
Purchase Details
Similar Homes in the area
Home Values in the Area
Average Home Value in this Area
Purchase History
| Date | Type | Sale Price | Title Company |
|---|---|---|---|
| Deed | $2,050,000 | Fidelity National Title | |
| Interfamily Deed Transfer | -- | Paragon Title & Escrow Co | |
| Deed | -- | -- | |
| Deed | -- | -- | |
| Deed | $672,900 | -- |
Mortgage History
| Date | Status | Loan Amount | Loan Type |
|---|---|---|---|
| Previous Owner | $1,500,000 | Purchase Money Mortgage |
Property History
| Date | Event | Price | Change | Sq Ft Price |
|---|---|---|---|---|
| 03/15/2024 03/15/24 | Sold | $2,050,000 | +3.8% | $1,130 / Sq Ft |
| 02/09/2024 02/09/24 | Pending | -- | -- | -- |
| 02/09/2024 02/09/24 | For Sale | $1,975,000 | +7.9% | $1,089 / Sq Ft |
| 11/16/2017 11/16/17 | Sold | $1,830,000 | -1.1% | $1,009 / Sq Ft |
| 09/22/2017 09/22/17 | Pending | -- | -- | -- |
| 06/28/2017 06/28/17 | Price Changed | $1,850,000 | -5.1% | $1,020 / Sq Ft |
| 05/03/2017 05/03/17 | For Sale | $1,950,000 | 0.0% | $1,075 / Sq Ft |
| 04/22/2015 04/22/15 | Rented | $6,200 | 0.0% | -- |
| 04/22/2015 04/22/15 | Under Contract | -- | -- | -- |
| 04/15/2015 04/15/15 | For Rent | $6,200 | +5.1% | -- |
| 04/11/2013 04/11/13 | Rented | $5,900 | +2.6% | -- |
| 04/11/2013 04/11/13 | Under Contract | -- | -- | -- |
| 03/20/2013 03/20/13 | For Rent | $5,750 | +4.5% | -- |
| 06/01/2012 06/01/12 | Rented | $5,500 | 0.0% | -- |
| 05/26/2012 05/26/12 | Under Contract | -- | -- | -- |
| 04/01/2012 04/01/12 | For Rent | $5,500 | -- | -- |
Tax History Compared to Growth
Tax History
| Year | Tax Paid | Tax Assessment Tax Assessment Total Assessment is a certain percentage of the fair market value that is determined by local assessors to be the total taxable value of land and additions on the property. | Land | Improvement |
|---|---|---|---|---|
| 2024 | $16,958 | $1,470,000 | $441,000 | $1,029,000 |
| 2023 | $16,279 | $1,470,000 | $441,000 | $1,029,000 |
| 2022 | $15,798 | $1,960,000 | $588,000 | $1,372,000 |
| 2021 | $19,626 | $1,840,000 | $0 | $0 |
| 2020 | $18,313 | $1,720,000 | $0 | $0 |
| 2019 | $16,980 | $1,600,000 | $450,000 | $1,150,000 |
| 2018 | $16,165 | $1,523,333 | $0 | $0 |
| 2017 | $50 | $1,446,667 | $0 | $0 |
| 2016 | -- | $1,370,000 | $0 | $0 |
| 2015 | $13,565 | $1,330,000 | $0 | $0 |
| 2014 | $13,565 | $1,290,000 | $0 | $0 |
Agents Affiliated with this Home
-
Coley Reed

Seller's Agent in 2024
Coley Reed
Long & Foster
(301) 674-2829
73 in this area
588 Total Sales
-
Zelda Heller

Seller Co-Listing Agent in 2017
Zelda Heller
Long & Foster
(202) 257-1226
14 in this area
26 Total Sales
-
Rowena De Leon

Buyer's Agent in 2013
Rowena De Leon
Coldwell Banker (NRT-Southeast-MidAtlantic)
(240) 423-2422
87 Total Sales
Map
Source: Bright MLS
MLS Number: 1000052155
APN: 07-03254301
- 5630 Wisconsin Ave Unit 506
- 5600 Wisconsin Ave Unit 305
- 5600 Wisconsin Ave Unit 209
- 5600 Wisconsin Ave Unit 302
- 5610 Wisconsin Ave Unit 803
- 5610 Wisconsin Ave Unit 406
- 5610 Wisconsin Ave Unit 103
- 4604 Dorset Ave
- 4601 N Park Ave
- 4601 N Park Ave Unit 315
- 4601 N Park Ave
- 4601 N Park Ave
- 4601 N Park Ave
- 4601 N Park Ave
- 4601 N Park Ave
- 4601 N Park Ave Unit 211
- 4601 N Park Ave
- 4601 N Park Ave
- 4601 N Park Ave
- 4601 N Park Ave
