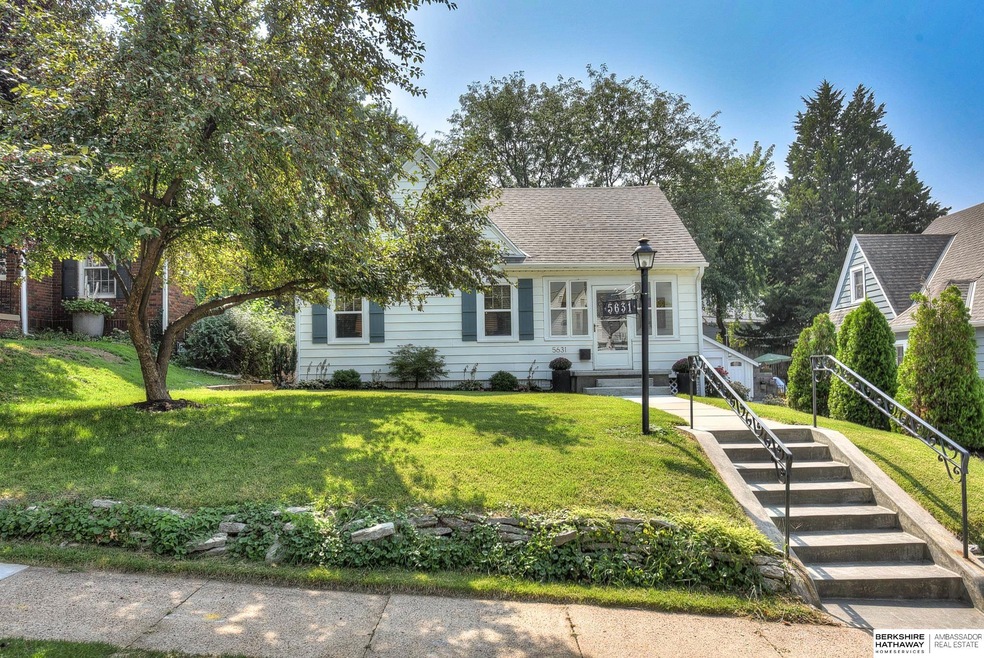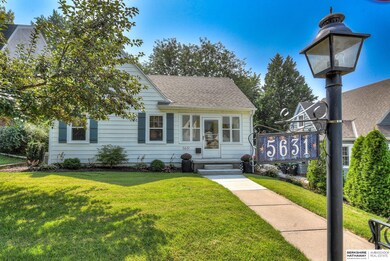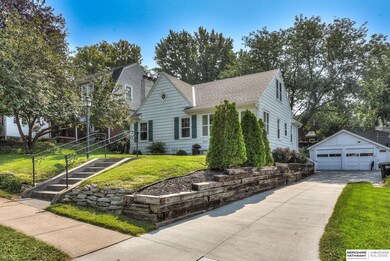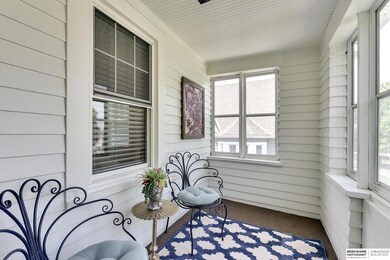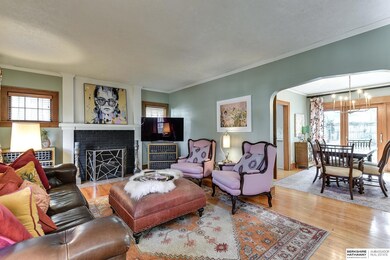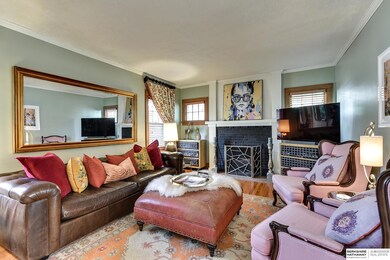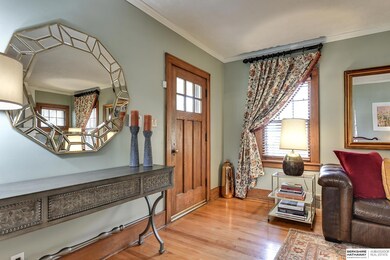
5631 Briggs St Omaha, NE 68106
Aksarben-Elmwood Park NeighborhoodEstimated Value: $274,000 - $319,000
Highlights
- Deck
- Main Floor Bedroom
- Balcony
- Engineered Wood Flooring
- No HOA
- 1 Car Garage
About This Home
As of October 2023It's charming and elegant. It's immaculate and eclectic. It's located on a beautiful street and walking distance to Aksarben and Elmwood park. This 1.5 story gem is updated and move in ready! A manicured lawn and enclosed front porch pave the entry. Stepping inside, wood floors run throughout to compliment the contemporary colors, amazing light fixtures, and many updates. Stainless steel appliances, white cabinets, and luxurious granite and backsplash complete the kitchen. An oversized primary suite equipped with huge walk in closet, built ins, and a full primary bath w/ jetted tub! The backyard is fenced, private, has a large deck and awesome views. Basement provides plenty of storage, large laundry room, and ready to be finished. All of this sandwiched between Aksarben, UNMC, Blackstone, VA hospital, and of course Elmwood Park.
Last Agent to Sell the Property
BHHS Ambassador Real Estate License #20110224 Listed on: 09/08/2023

Home Details
Home Type
- Single Family
Est. Annual Taxes
- $4,502
Year Built
- Built in 1925
Lot Details
- 5,350 Sq Ft Lot
- Lot Dimensions are 107 x 50
- Property is Fully Fenced
- Wood Fence
Parking
- 1 Car Garage
Home Design
- Block Foundation
- Composition Roof
- Aluminum Siding
Interior Spaces
- 1,308 Sq Ft Home
- 1.5-Story Property
- Ceiling Fan
- Window Treatments
- Living Room with Fireplace
- Engineered Wood Flooring
- Unfinished Basement
Kitchen
- Oven or Range
- Microwave
- Dishwasher
- Disposal
Bedrooms and Bathrooms
- 3 Bedrooms
- Main Floor Bedroom
- Walk-In Closet
- 2 Full Bathrooms
Laundry
- Dryer
- Washer
Outdoor Features
- Balcony
- Deck
- Enclosed patio or porch
Schools
- Belle Ryan Elementary School
- Norris Middle School
- Central High School
Utilities
- Window Unit Cooling System
- Forced Air Heating and Cooling System
- Heating System Uses Gas
Community Details
- No Home Owners Association
- Crestwood Add Subdivision
Listing and Financial Details
- Assessor Parcel Number 0912360000
Ownership History
Purchase Details
Home Financials for this Owner
Home Financials are based on the most recent Mortgage that was taken out on this home.Purchase Details
Purchase Details
Home Financials for this Owner
Home Financials are based on the most recent Mortgage that was taken out on this home.Purchase Details
Similar Homes in the area
Home Values in the Area
Average Home Value in this Area
Purchase History
| Date | Buyer | Sale Price | Title Company |
|---|---|---|---|
| Mouw Amanda M | $152,000 | None Available | |
| Primacy Closing Corp | $151,600 | -- | |
| Ruff Chandra A | $150,000 | None Available | |
| Levey Brooke A | $128,600 | -- |
Mortgage History
| Date | Status | Borrower | Loan Amount |
|---|---|---|---|
| Open | Floreani Amanda M | $136,962 | |
| Closed | Mouw Amanda M | $147,440 | |
| Previous Owner | Ruff Chandra A | $135,000 |
Property History
| Date | Event | Price | Change | Sq Ft Price |
|---|---|---|---|---|
| 10/16/2023 10/16/23 | Sold | $299,000 | 0.0% | $229 / Sq Ft |
| 09/15/2023 09/15/23 | Pending | -- | -- | -- |
| 09/08/2023 09/08/23 | For Sale | $299,000 | +96.7% | $229 / Sq Ft |
| 09/26/2014 09/26/14 | Sold | $152,000 | -10.5% | $116 / Sq Ft |
| 08/22/2014 08/22/14 | Pending | -- | -- | -- |
| 07/02/2014 07/02/14 | For Sale | $169,900 | -- | $130 / Sq Ft |
Tax History Compared to Growth
Tax History
| Year | Tax Paid | Tax Assessment Tax Assessment Total Assessment is a certain percentage of the fair market value that is determined by local assessors to be the total taxable value of land and additions on the property. | Land | Improvement |
|---|---|---|---|---|
| 2023 | $4,500 | $213,300 | $28,900 | $184,400 |
| 2022 | $4,502 | $210,900 | $28,900 | $182,000 |
| 2021 | $4,464 | $210,900 | $28,900 | $182,000 |
| 2020 | $4,207 | $196,500 | $28,900 | $167,600 |
| 2019 | $4,219 | $196,500 | $28,900 | $167,600 |
| 2018 | $3,479 | $161,800 | $28,900 | $132,900 |
| 2017 | $3,496 | $161,800 | $28,900 | $132,900 |
| 2016 | $3,045 | $141,900 | $9,000 | $132,900 |
| 2015 | $3,004 | $141,900 | $9,000 | $132,900 |
| 2014 | $3,004 | $141,900 | $9,000 | $132,900 |
Agents Affiliated with this Home
-
Rusty Johnson

Seller's Agent in 2023
Rusty Johnson
BHHS Ambassador Real Estate
(402) 738-0131
5 in this area
297 Total Sales
-
Drew Halvorson

Seller Co-Listing Agent in 2023
Drew Halvorson
BHHS Ambassador Real Estate
(402) 639-0775
5 in this area
321 Total Sales
-
Sylvester Armstead

Buyer's Agent in 2023
Sylvester Armstead
Nebraska Realty
(402) 670-4249
1 in this area
68 Total Sales
-
Richard Gibb

Seller's Agent in 2014
Richard Gibb
BHHS Ambassador Real Estate
(402) 680-3945
1 in this area
117 Total Sales
-
S
Seller Co-Listing Agent in 2014
Sarah Crosby
BHHS Ambassador Real Estate
-
Todd Faber
T
Buyer's Agent in 2014
Todd Faber
NP Dodge Real Estate Sales, Inc.
(402) 319-8656
34 Total Sales
Map
Source: Great Plains Regional MLS
MLS Number: 22320817
APN: 1236-0000-09
- 5650 Poppleton Ave
- 1305 S 55th Ave
- 1321 S 55th Ave
- 1406 S 55th St
- 5849 Briggs St
- 5525 Pine St
- 5519 Pine St
- 5815 Hickory St
- 1424 S 54th St
- 5515 Hickory St
- 5858 Hickory St
- 5553 Mayberry St
- 5208 William St
- 6030 Pine St
- 5580 Shirley St
- 5556 Shirley St
- 826 S 59th St
- 1319 S 52nd Ave
- 827 S 60th St
- 806 S 58th St
- 5631 Briggs St
- 5635 Briggs St
- 5627 Briggs St
- 5639 Briggs St
- 5623 Briggs St
- 5632 William St
- 5640 William St
- 5628 William St
- 5624 William St
- 5619 Briggs St
- 5646 William St
- 5628 Briggs St
- 5647 Briggs St
- 5636 Briggs St
- 5620 William St
- 5624 Briggs St
- 5640 Briggs St
- 5615 Briggs St
- 5620 Briggs St
- 5616 William St
