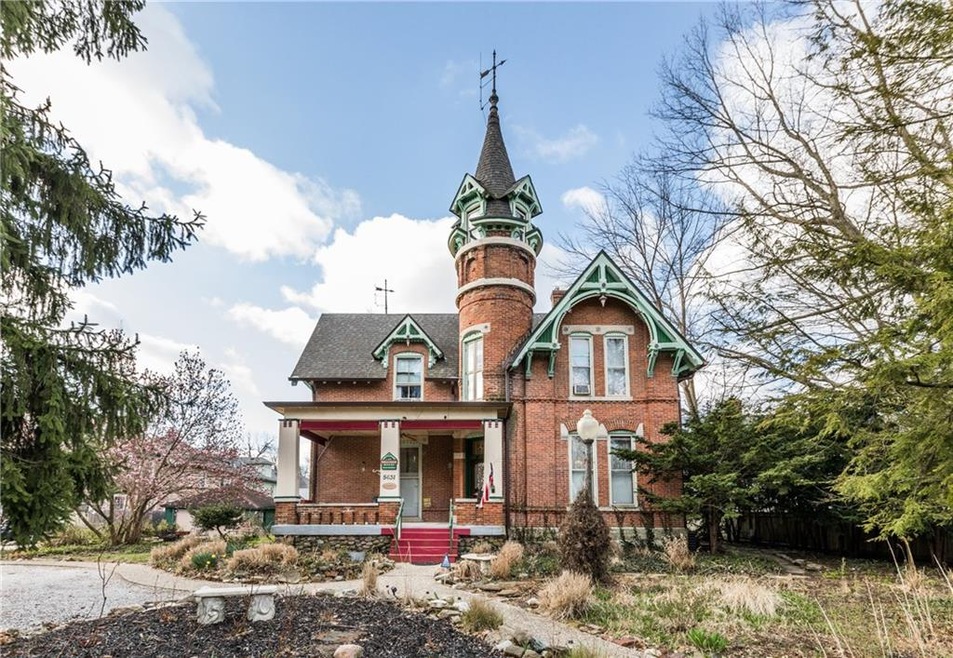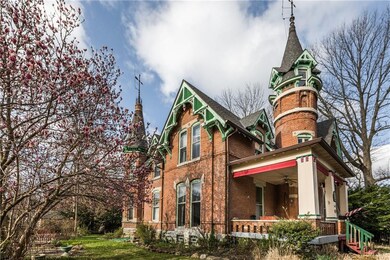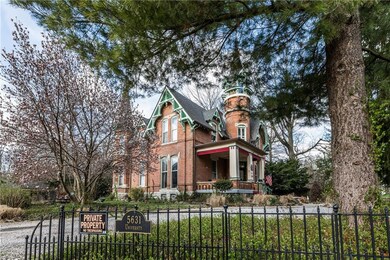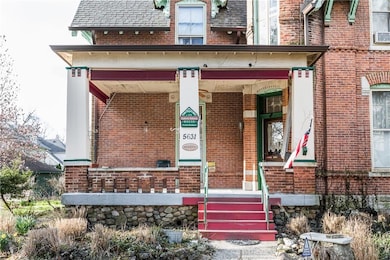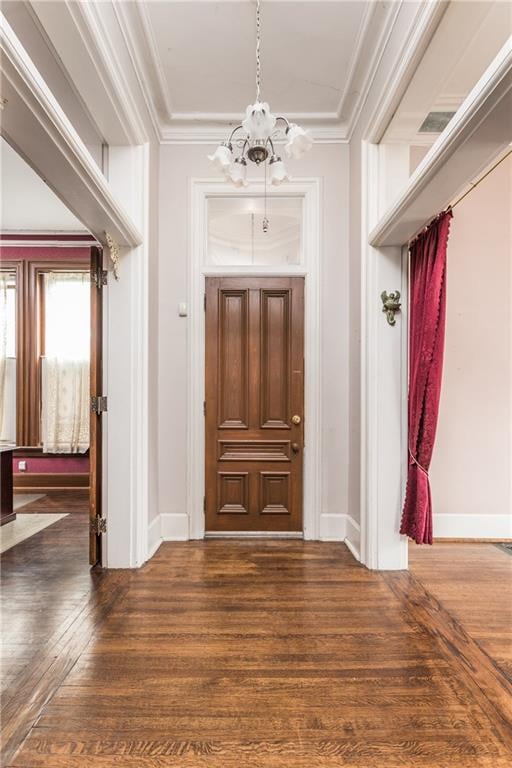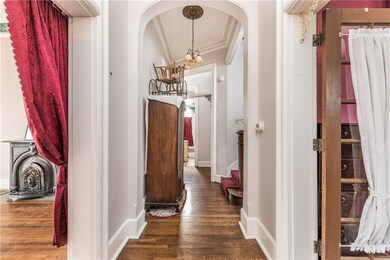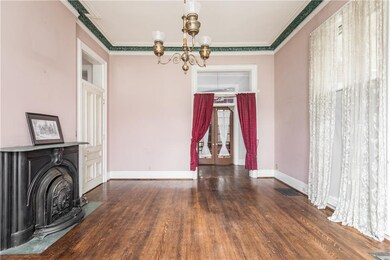
5631 University Ave Indianapolis, IN 46219
Irvington NeighborhoodHighlights
- Family Room with Fireplace
- Queen Anne Architecture
- Forced Air Heating and Cooling System
- Vaulted Ceiling
- Covered patio or porch
- Garage
About This Home
As of March 2021This is a SUPER rare opportunity! The 1876 Eudorus Johnson house is currently available (son of Sylvester Johnson, co-founder of Irvington.) This historic Victorian Gothic architecture is captivating with its detailed bargeboards, two intricate towers & its overall dominant appearance. The potential & possibilities are endless with its ample square footage, and is ready for your tender love & care! Six fireplaces, tall ceilings with generously sized rooms that flood with natural light from the unique large windows. In the heart of the desirable Irvington neighborhood makes this an easy walk to favorites like Jockamos, Black Acre Brewery & James Dant. This home does need restored, time to work some magic!
Last Agent to Sell the Property
Everhart Studio, Ltd. License #RB17000004 Listed on: 04/23/2018
Last Buyer's Agent
Chelsea Humble
United Real Estate Indpls License #RB16001111
Home Details
Home Type
- Single Family
Est. Annual Taxes
- $2,434
Year Built
- Built in 1876
Home Design
- Queen Anne Architecture
- Brick Exterior Construction
- Brick Foundation
Interior Spaces
- 2-Story Property
- Vaulted Ceiling
- Family Room with Fireplace
- 6 Fireplaces
- Den with Fireplace
- Permanent Attic Stairs
- Fire and Smoke Detector
Kitchen
- Microwave
- Dishwasher
Bedrooms and Bathrooms
- 3 Bedrooms
Laundry
- Laundry on upper level
- Dryer
- Washer
Basement
- Basement Fills Entire Space Under The House
- Sump Pump
Parking
- Garage
- Gravel Driveway
Utilities
- Forced Air Heating and Cooling System
- Heating System Uses Gas
- Gas Water Heater
Additional Features
- Covered patio or porch
- Partially Fenced Property
Community Details
- Julian Johnson Rawles & Goodes Subdivision
Listing and Financial Details
- Assessor Parcel Number 491010178194000701
Ownership History
Purchase Details
Home Financials for this Owner
Home Financials are based on the most recent Mortgage that was taken out on this home.Purchase Details
Home Financials for this Owner
Home Financials are based on the most recent Mortgage that was taken out on this home.Similar Homes in the area
Home Values in the Area
Average Home Value in this Area
Purchase History
| Date | Type | Sale Price | Title Company |
|---|---|---|---|
| Warranty Deed | $397,500 | None Available | |
| Deed | $325,000 | -- | |
| Warranty Deed | $325,000 | First American Title |
Mortgage History
| Date | Status | Loan Amount | Loan Type |
|---|---|---|---|
| Open | $357,750 | New Conventional | |
| Previous Owner | $272,000 | New Conventional | |
| Previous Owner | $292,500 | New Conventional |
Property History
| Date | Event | Price | Change | Sq Ft Price |
|---|---|---|---|---|
| 07/13/2025 07/13/25 | Pending | -- | -- | -- |
| 07/08/2025 07/08/25 | For Sale | $540,000 | +35.8% | $160 / Sq Ft |
| 03/30/2021 03/30/21 | Sold | $397,500 | +3.2% | $85 / Sq Ft |
| 02/20/2021 02/20/21 | Pending | -- | -- | -- |
| 02/17/2021 02/17/21 | For Sale | $385,000 | +18.5% | $82 / Sq Ft |
| 05/30/2018 05/30/18 | Sold | $325,000 | 0.0% | $69 / Sq Ft |
| 04/24/2018 04/24/18 | Pending | -- | -- | -- |
| 04/23/2018 04/23/18 | For Sale | $325,000 | -- | $69 / Sq Ft |
Tax History Compared to Growth
Tax History
| Year | Tax Paid | Tax Assessment Tax Assessment Total Assessment is a certain percentage of the fair market value that is determined by local assessors to be the total taxable value of land and additions on the property. | Land | Improvement |
|---|---|---|---|---|
| 2024 | $4,758 | $422,600 | $37,600 | $385,000 |
| 2023 | $4,758 | $384,500 | $37,600 | $346,900 |
| 2022 | $5,021 | $400,600 | $37,600 | $363,000 |
| 2021 | $4,361 | $359,000 | $37,600 | $321,400 |
| 2020 | $3,823 | $310,000 | $24,900 | $285,100 |
| 2019 | $3,667 | $291,600 | $24,900 | $266,700 |
| 2018 | $3,512 | $276,800 | $24,900 | $251,900 |
| 2017 | $2,926 | $258,700 | $24,900 | $233,800 |
| 2016 | $2,567 | $231,400 | $24,900 | $206,500 |
| 2014 | $2,269 | $208,000 | $24,900 | $183,100 |
| 2013 | $2,109 | $200,700 | $24,900 | $175,800 |
Agents Affiliated with this Home
-
Natalie Clayton

Seller's Agent in 2025
Natalie Clayton
Maywright Property Co.
(317) 522-8727
30 in this area
269 Total Sales
-
Kristin Glassburn

Buyer's Agent in 2025
Kristin Glassburn
@properties
(317) 513-4251
2 in this area
226 Total Sales
-
Molly Hadley

Seller's Agent in 2021
Molly Hadley
F.C. Tucker Company
(317) 446-7656
58 in this area
452 Total Sales
-
Quinn Demaree

Seller's Agent in 2018
Quinn Demaree
Everhart Studio, Ltd.
(317) 701-0479
190 Total Sales
-
C
Buyer's Agent in 2018
Chelsea Humble
United Real Estate Indpls
Map
Source: MIBOR Broker Listing Cooperative®
MLS Number: MBR21559885
APN: 49-10-10-178-194.000-701
- 5511 E University Ave
- 324 E Burgess Ave
- 5715 Oak Ave
- 5841 E Julian Ave
- 5905 Dewey Ave
- 39 N Layman Ave
- 130 S Arlington Ave
- 316 Ohmer Ave
- 46 N Ritter Ave
- 376 S Arlington Ave
- 22 N Bolton Ave
- 48 S Arlington Ave
- 310 S Butler Ave
- 38 N Irvington Ave
- 385 S Arlington Ave
- 367 S Butler Ave
- 330 S Butler Ave
- 123 S Butler Ave
- 28 S Hawthorne Ln
- 319 S Webster Ave
