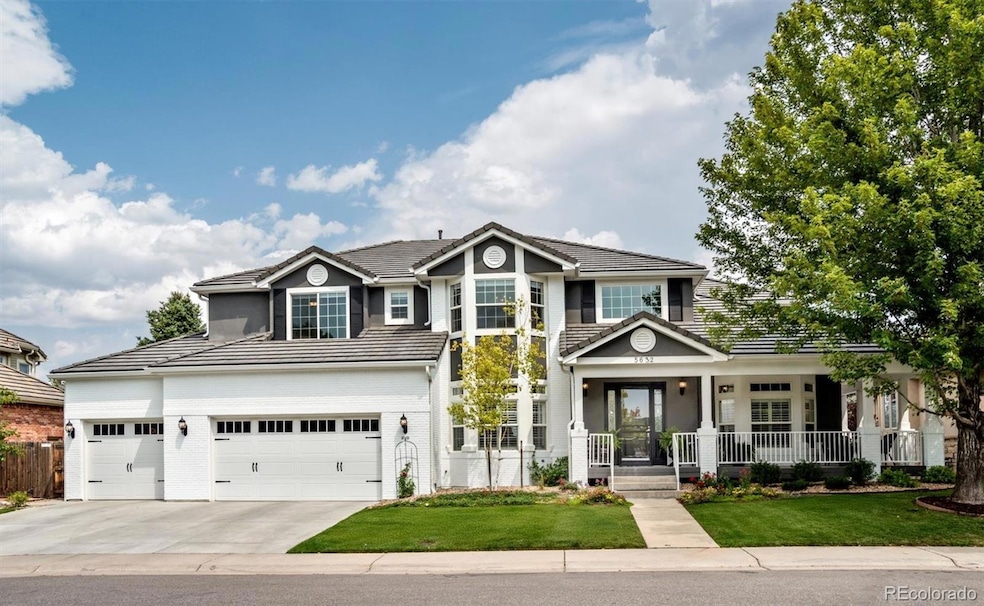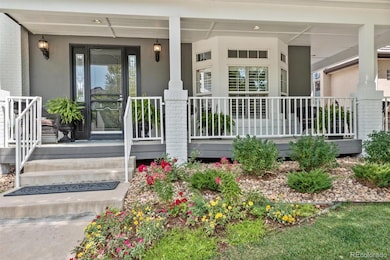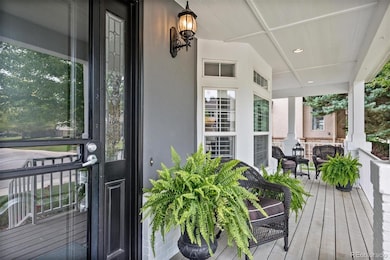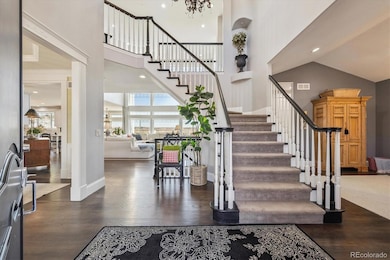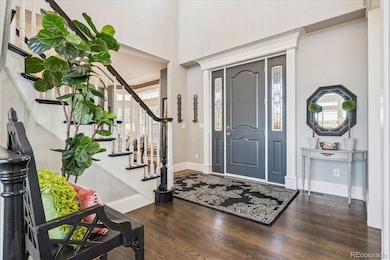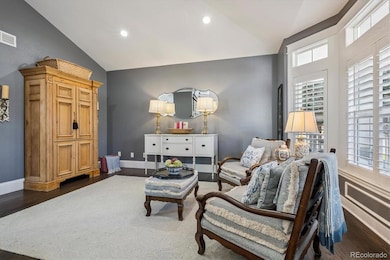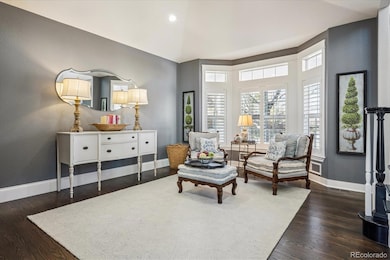5632 S Nome St Englewood, CO 80111
Estimated payment $11,531/month
Highlights
- Popular Property
- Primary Bedroom Suite
- Deck
- Cottonwood Creek Elementary School Rated A
- Open Floorplan
- View of Meadow
About This Home
Welcome to your dream home in Lake Pointe Estates, located within the highly sought-after Cherry Creek School District. This stunning residence offers sweeping views of Cherry Creek State Park open space, combining privacy, luxury, and unmatched natural beauty. Step inside to spacious, light-filled interiors featuring high ceilings, designer finishes, and expansive windows that frame the panoramic vistas. The gourmet kitchen boasts top-of-the-line appliances, and center island—perfect for entertaining family and friends. Elegant living areas adorned in hardwood floors seamlessly flow around the main level and to the outdoors, creating a harmonious connection to the serene surroundings. The luxurious master suite serves as a private retreat with spa-inspired bath that combines subtle beauty and timeless elegance. The additional bedrooms are generously sized and offer stunning views from every angle. 2 of the bedrooms share a bathroom while the other bedroom features an ensuite bath. The walkout basement is perfect for entertaining ad features new carpet and paint. The media space is built-in and there is plenty of room for the billiard table and wet bar. There is another bedroom an en-suite bath and even a custom play area that is sure to bring out your inner child. Outside, enjoy lush landscaping, private patios and decks, and easy access to trails and open space—perfect for hiking, biking, or simply relaxing while taking in the breathtaking scenery.
Located in the Cherry Creek School District, this home combines top-rated education with a lifestyle of sophistication and tranquility. With easy access to upscale shopping, fine dining, and Denver’s best amenities, this Lake Pointe Estates estate is the perfect blend of luxury, privacy, and nature. Additional photos will be uploaded on Friday 11-14
Listing Agent
RE/MAX Professionals Brokerage Email: Mike@PremierHomesDenver.com,303-478-8441 License #040011762 Listed on: 11/14/2025

Co-Listing Agent
RE/MAX Professionals Brokerage Email: Mike@PremierHomesDenver.com,303-478-8441 License #100055528
Home Details
Home Type
- Single Family
Est. Annual Taxes
- $10,959
Year Built
- Built in 1998 | Remodeled
Lot Details
- 9,888 Sq Ft Lot
- Open Space
- West Facing Home
- Property is Fully Fenced
- Landscaped
- Level Lot
- Front and Back Yard Sprinklers
- Irrigation
- Private Yard
HOA Fees
- $77 Monthly HOA Fees
Parking
- 3 Car Attached Garage
Home Design
- Traditional Architecture
- Brick Exterior Construction
- Concrete Perimeter Foundation
- Stucco
Interior Spaces
- 2-Story Property
- Open Floorplan
- Built-In Features
- Bar Fridge
- Vaulted Ceiling
- Ceiling Fan
- Window Treatments
- Entrance Foyer
- Smart Doorbell
- Family Room with Fireplace
- Great Room
- Living Room
- Dining Room
- Home Office
- Game Room
- Views of Meadow
- Fire and Smoke Detector
- Laundry Room
Kitchen
- Double Self-Cleaning Convection Oven
- Cooktop
- Microwave
- Dishwasher
- Kitchen Island
- Quartz Countertops
- Disposal
Flooring
- Wood
- Carpet
- Tile
Bedrooms and Bathrooms
- 5 Bedrooms
- Primary Bedroom Suite
- En-Suite Bathroom
- Walk-In Closet
- Jack-and-Jill Bathroom
Finished Basement
- Walk-Out Basement
- Basement Fills Entire Space Under The House
- Exterior Basement Entry
- Stubbed For A Bathroom
- 2 Bedrooms in Basement
Outdoor Features
- Deck
- Covered Patio or Porch
Schools
- Cottonwood Creek Elementary School
- Campus Middle School
- Cherry Creek High School
Utilities
- Forced Air Heating and Cooling System
Community Details
- Lake Pointe HOA, Phone Number (303) 400-8494
- Lake Pointe Estates Subdivision
- Property is near a preserve or public land
Listing and Financial Details
- Exclusions: Washer and Dryer and all personal property.
- Assessor Parcel Number 033534654
Map
Home Values in the Area
Average Home Value in this Area
Tax History
| Year | Tax Paid | Tax Assessment Tax Assessment Total Assessment is a certain percentage of the fair market value that is determined by local assessors to be the total taxable value of land and additions on the property. | Land | Improvement |
|---|---|---|---|---|
| 2024 | $9,753 | $103,033 | -- | -- |
| 2023 | $9,753 | $103,033 | $0 | $0 |
| 2022 | $7,905 | $78,494 | $0 | $0 |
| 2021 | $7,887 | $78,494 | $0 | $0 |
| 2020 | $8,492 | $86,458 | $0 | $0 |
| 2019 | $8,207 | $86,458 | $0 | $0 |
| 2018 | $7,085 | $71,208 | $0 | $0 |
| 2017 | $7,012 | $71,208 | $0 | $0 |
| 2016 | $8,184 | $79,417 | $0 | $0 |
| 2015 | $7,873 | $79,417 | $0 | $0 |
| 2014 | $7,151 | $65,718 | $0 | $0 |
| 2013 | -- | $66,350 | $0 | $0 |
Property History
| Date | Event | Price | List to Sale | Price per Sq Ft |
|---|---|---|---|---|
| 11/14/2025 11/14/25 | For Sale | $2,000,000 | -- | $367 / Sq Ft |
Purchase History
| Date | Type | Sale Price | Title Company |
|---|---|---|---|
| Interfamily Deed Transfer | -- | -- | |
| Warranty Deed | $118,000 | North American Title |
Source: REcolorado®
MLS Number: 9298027
APN: 2075-14-4-30-005
- 11535 E Powers Ave
- 11326 E Berry Dr
- 10965 E Berry Ave
- 10885 E Crestline Place
- 6097 S Lima St
- 10783 E Berry Ave
- 11883 E Fair Ave
- 11814 E Fair Ave
- 10289 E Berry Dr
- 5850 S Galena St
- 10268 E Lake Dr
- 5755 S Fulton Way
- 5643 S Fulton Way
- 6490 S Jamaica Cir
- 6429 S Jamaica Cir Unit H201
- 6193 S Galena Ct
- 9978 E Maplewood Ave
- 5442 S Dayton Ct
- 9697 E Powers Dr
- 6345 S Geneva Cir
- 5662 S Nome St
- 12010 E Lake Cir
- 6088 S Lima St
- 11873 E Fair Ave
- 11400 E Peakview Ave
- 11400 E Peakview Ave Unit ID1041669P
- 9630 E Powers Place
- 6465 S Xanadu Way
- 6490 S Dayton St Unit L07
- 6410 S Dayton St Unit I08
- 13253 E Briarwood Ave
- 6435 S Dayton St Unit 302
- 6550 S Dayton St
- 6457 S Dallas Ct
- 4943 S Carson St
- 13857 E Arapahoe Place
- 4538 S Atchison Way
- 5400 S Park Terrace Ave
- 14896 E Crestridge Place
- 14012 E Tufts Dr
