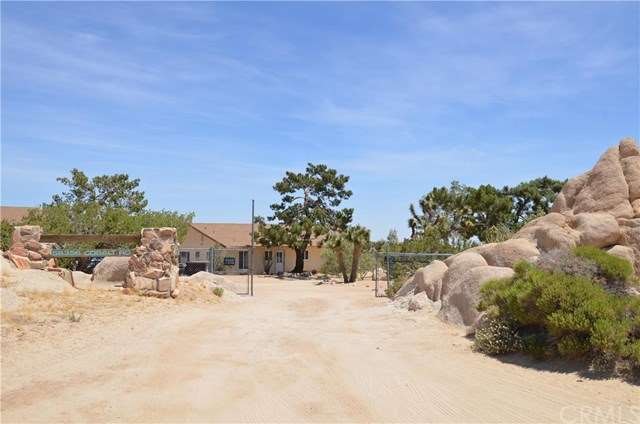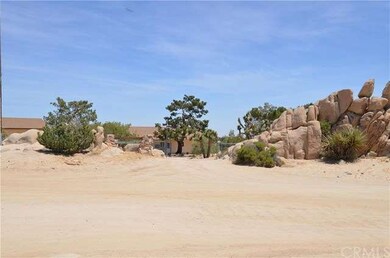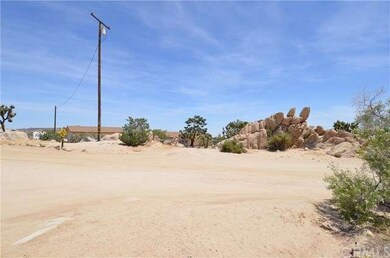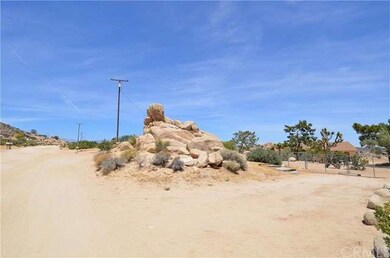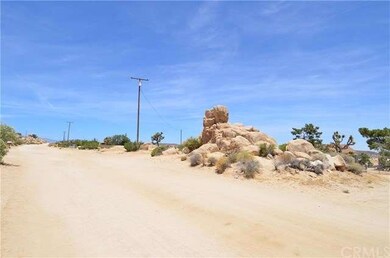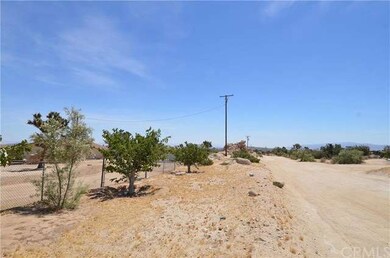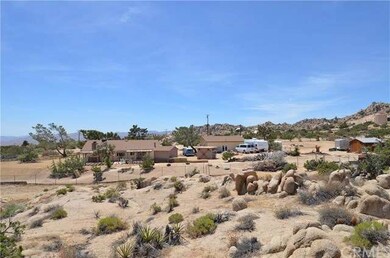
56356 Cobalt Rd Yucca Valley, CA 92284
Estimated Value: $496,000 - $591,085
Highlights
- Panoramic View
- Fireplace in Primary Bedroom
- Modern Architecture
- 98,800 Sq Ft lot
- Secluded Lot
- No HOA
About This Home
As of July 2016Come see and own this home to experience and feel the Location, Spectacular Panoramic Views, Desert Nature, Boulders, Joshua Trees and Desert Breeze at 3929 Ft Elevation. The Naturally formed Boulders all around and on both side of the Gate welcome you to the property. Home offers 2 Bedrooms, 2 Bathrooms, 3 Car Garage, 3 Storage Sheds and above all large Land Lot with Joshua Trees, Desert Plants, Covered Patio with Beautiful Views. Living Room with Breakfast Counter and Sliding Door & Windows to enjoy views. Dining area Separated adjacent to Kitchen. Spacious Kitchen with plenty of Cabinets and View from the Window. Bedroom with Sliding Door to Backyard Patio. Ideal to Enjoy as your Dream Home or 2nd/Vacation Home or Vacation Rental. Come see it to appreciate.
Last Agent to Sell the Property
Andy Patel
Coldwell Banker Roadrunner License #01870067 Listed on: 06/10/2016
Last Buyer's Agent
Andy Patel
Coldwell Banker Roadrunner License #01870067 Listed on: 06/10/2016
Home Details
Home Type
- Single Family
Est. Annual Taxes
- $3,553
Year Built
- Built in 1975
Lot Details
- 2.27 Acre Lot
- Rural Setting
- Desert faces the front and back of the property
- Chain Link Fence
- Secluded Lot
- Back and Front Yard
Parking
- 3 Car Garage
- Parking Available
- Two Garage Doors
- Garage Door Opener
- Unpaved Parking
Property Views
- Panoramic
- Mountain
- Desert
Home Design
- Modern Architecture
- Turnkey
- Slab Foundation
- Frame Construction
- Shingle Roof
- Stucco
Interior Spaces
- 1,866 Sq Ft Home
- 1-Story Property
- Recessed Lighting
- Blinds
- Window Screens
- Sliding Doors
- Living Room with Fireplace
- Formal Dining Room
- Tile Flooring
Kitchen
- Eat-In Kitchen
- Breakfast Bar
- Double Oven
- Electric Cooktop
- Indoor Grill
- Range Hood
- Water Line To Refrigerator
- Dishwasher
- Ceramic Countertops
Bedrooms and Bathrooms
- 2 Bedrooms
- Fireplace in Primary Bedroom
- Walk-In Closet
- Mirrored Closets Doors
- 2 Full Bathrooms
Laundry
- Laundry Room
- Laundry in Garage
- Washer and Electric Dryer Hookup
Home Security
- Carbon Monoxide Detectors
- Fire and Smoke Detector
Outdoor Features
- Covered patio or porch
- Shed
Utilities
- Evaporated cooling system
- Cooling System Mounted To A Wall/Window
- Wall Furnace
- Vented Exhaust Fan
- Electric Water Heater
- Conventional Septic
- Satellite Dish
Community Details
- No Home Owners Association
- Laundry Facilities
Listing and Financial Details
- Tax Lot 16
- Tax Tract Number 6003
- Assessor Parcel Number 0596291130000
Ownership History
Purchase Details
Purchase Details
Home Financials for this Owner
Home Financials are based on the most recent Mortgage that was taken out on this home.Purchase Details
Home Financials for this Owner
Home Financials are based on the most recent Mortgage that was taken out on this home.Purchase Details
Similar Homes in Yucca Valley, CA
Home Values in the Area
Average Home Value in this Area
Purchase History
| Date | Buyer | Sale Price | Title Company |
|---|---|---|---|
| Engle Chris | -- | None Available | |
| Engle Christopher D | $239,000 | Fidelity National Title Co | |
| Stone David M | $129,000 | Investors Title | |
| Pff Bank & Trust | $150,000 | Servicelink |
Mortgage History
| Date | Status | Borrower | Loan Amount |
|---|---|---|---|
| Previous Owner | Stone David M | $93,600 | |
| Previous Owner | Stone David M | $103,200 | |
| Previous Owner | Herrin Thomas L | $96,500 | |
| Previous Owner | Herrin Thomas L | $359,650 | |
| Previous Owner | Herrin Thomas L | $80,000 | |
| Previous Owner | Herrin Thomas L | $230,000 | |
| Previous Owner | Herrin Thomas L | $10,000 | |
| Previous Owner | Herrin Thomas L | $105,000 |
Property History
| Date | Event | Price | Change | Sq Ft Price |
|---|---|---|---|---|
| 07/13/2016 07/13/16 | Sold | $239,000 | 0.0% | $128 / Sq Ft |
| 06/20/2016 06/20/16 | For Sale | $238,900 | 0.0% | $128 / Sq Ft |
| 06/17/2016 06/17/16 | Pending | -- | -- | -- |
| 06/10/2016 06/10/16 | For Sale | $238,900 | -- | $128 / Sq Ft |
Tax History Compared to Growth
Tax History
| Year | Tax Paid | Tax Assessment Tax Assessment Total Assessment is a certain percentage of the fair market value that is determined by local assessors to be the total taxable value of land and additions on the property. | Land | Improvement |
|---|---|---|---|---|
| 2024 | $3,553 | $271,941 | $54,389 | $217,552 |
| 2023 | $3,437 | $266,609 | $53,323 | $213,286 |
| 2022 | $3,296 | $261,381 | $52,277 | $209,104 |
| 2021 | $3,259 | $256,256 | $51,252 | $205,004 |
| 2020 | $3,221 | $253,628 | $50,726 | $202,902 |
| 2019 | $3,155 | $248,655 | $49,731 | $198,924 |
| 2018 | $2,961 | $243,780 | $48,756 | $195,024 |
| 2017 | $2,928 | $239,000 | $47,800 | $191,200 |
| 2016 | $1,720 | $140,329 | $54,391 | $85,938 |
| 2015 | $1,756 | $138,221 | $53,574 | $84,647 |
| 2014 | $1,741 | $135,514 | $52,525 | $82,989 |
Agents Affiliated with this Home
-
A
Seller's Agent in 2016
Andy Patel
Coldwell Banker Roadrunner
Map
Source: California Regional Multiple Listing Service (CRMLS)
MLS Number: JT16126181
APN: 0596-291-13
- 56431 Gold Nugget Rd
- 56245 Cobalt Rd
- 5597 Acoma Trail
- 5550 Carlsbad Ave
- 5845 Cholla Ave
- 56649 Oakwood Dr
- 56630 Bear Ct
- 5253 Puente Ct
- 5200 Lemoore St
- 56540 Chipmunk Trail
- 56835 Cobalt Rd
- 5047 Brisbane Ave
- 5040 Brisbane Ave
- 10 Omega
- 5074 Redding Ave
- 56600 Duarte St
- 5323 Wallaby St
- 1234 Sage Ave
- 438 Sage Ave
- 56714 Nelson Ave
- 56356 Cobalt Rd
- 56310 Cobalt Rd
- 56434 Cobalt Rd
- 56434 Cobalt Rd
- 56375 Cobalt Rd
- 56264 Cobalt Rd
- 56431 Cobalt Rd
- 0 Gold N Gold Nugget Rd
- 1234 Gold Nugget Rd
- 5525 Carlsbad Ave
- 5404 Nugget Ct
- 5598 Palm Ave
- 56238 Cobalt Rd
- 56265 Cobalt Rd
- 56308 Gold Nugget Rd
- 56485 Cobalt Rd
- 56282 Gold Nugget Rd
- 56265 Margarita Rd
- 56265 Margaret Rd
- 5409 Carlsbad Ave
