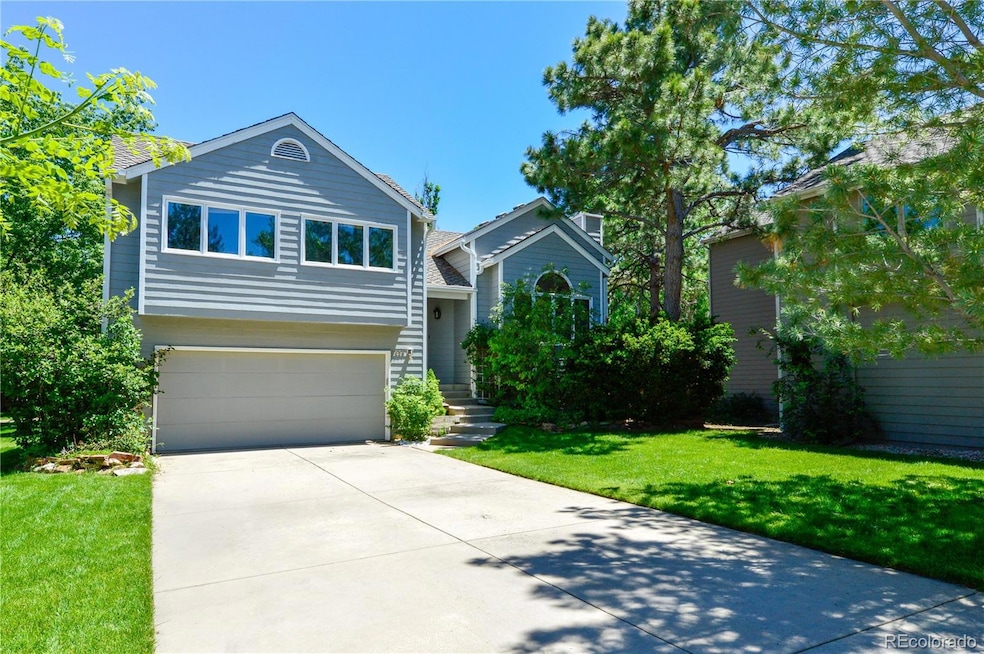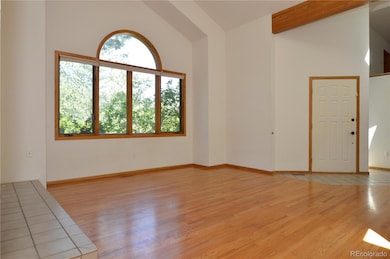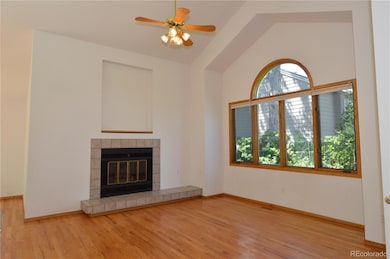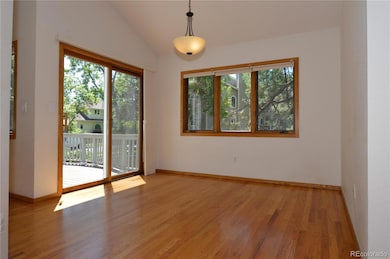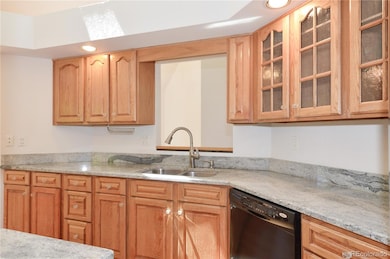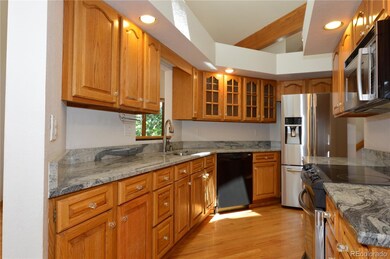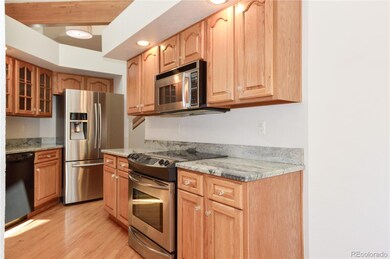5636 Pennsylvania Ave Boulder, CO 80303
Highlights
- Primary Bedroom Suite
- Open Floorplan
- Contemporary Architecture
- Eisenhower Elementary School Rated A
- Deck
- 1-minute walk to Meadow Glen Park
About This Home
LOVELY 4BR/3BA home in Meadow Glen's tree-lined neighborhood! Parks and ponds, bike trails and playgrounds, hiking trails and more all within walking distance. Live close to Boulder's downtown without the noise and hassle of the commute. Vaulted ceilings and skylights pull the sunshine in to your space. Open and airy kitchen with newer stainless steel appliances will inspire you to try your best recipes. Enjoy a peaceful primary bedroom with ensuite bath and a sweet balcony to enjoy the end of the day. Plenty of space for everyone, with an open living and dining area, loft for small projects and a lower floor large enough to entertain family and friends alike. Private fenced back yard, and located right next to a beautiful walking trail. AVAILABLE NOW. One year lease minimum. Tenant pays utilities. No smoking. No pets. Rental license #RHL-00996079.
Last Listed By
Pear Tree Property Management Brokerage Phone: 303-506-9956 License #100072231 Listed on: 06/09/2025
Home Details
Home Type
- Single Family
Est. Annual Taxes
- $7,303
Year Built
- Built in 1986
Lot Details
- Open Space
- Cul-De-Sac
- West Facing Home
- Partially Fenced Property
- Irrigation
Parking
- 2 Car Attached Garage
- Guest Parking
Home Design
- Contemporary Architecture
Interior Spaces
- 2-Story Property
- Open Floorplan
- Built-In Features
- High Ceiling
- Ceiling Fan
- 1 Fireplace
- Entrance Foyer
- Family Room
- Living Room
- Dining Room
- Loft
- Smart Thermostat
Kitchen
- Range
- Freezer
- Dishwasher
- Disposal
Flooring
- Wood
- Vinyl
Bedrooms and Bathrooms
- Primary Bedroom Suite
- 3 Full Bathrooms
Laundry
- Laundry Room
- Washer
Finished Basement
- Sump Pump
- Bedroom in Basement
- 1 Bedroom in Basement
Outdoor Features
- Balcony
- Deck
- Playground
- Front Porch
Schools
- Eisenhower Elementary School
- Manhattan Middle School
- Fairview High School
Utilities
- Forced Air Heating and Cooling System
Listing and Financial Details
- Security Deposit $6,500
- Property Available on 6/9/25
- Exclusions: Owner's personal possessions
- The owner pays for association fees
- 12 Month Lease Term
Community Details
Overview
- Meadow Glen Ii Subdivision
- Greenbelt
Recreation
- Park
Pet Policy
- No Pets Allowed
Map
Source: REcolorado®
MLS Number: 6069346
APN: 1463343-20-002
- 5530 Racquet Ln
- 5695 Aurora Place
- 877 Racquet Ln
- 5665 Cascade Place
- 5523 Stonewall Place
- 5350 Pennsylvania Ave
- 5520 Stonewall Place Unit 31
- 5540 Stonewall Place Unit 16
- 803 Laurel Ave
- 873 Cypress Dr
- 819 Gapter Rd
- 5285 Gallatin Place
- 1047 Cherryvale Rd
- 831 Crescent Dr
- 1437 Cassin Ct
- 1098 Cherryvale Rd
- 586 Aztec Dr
- 1080 Cherryvale Rd
- 665 Manhattan Dr Unit 5
- 6128 Songbird Cir
