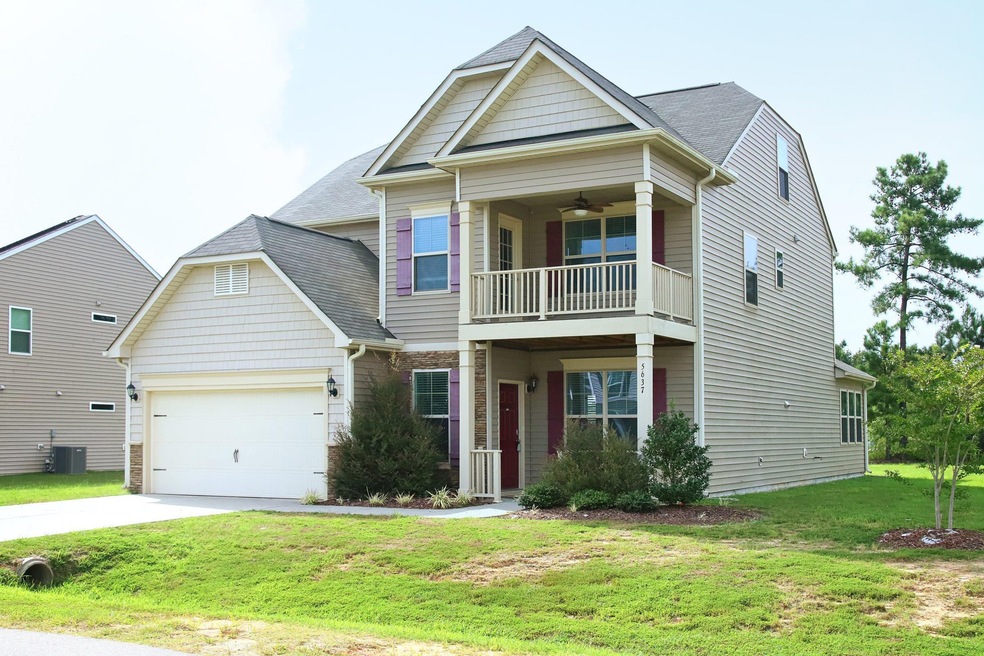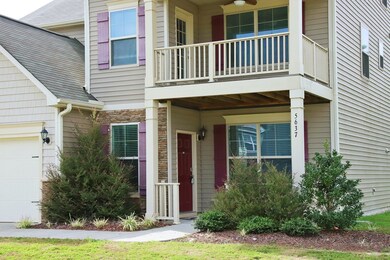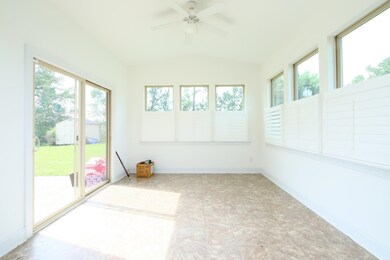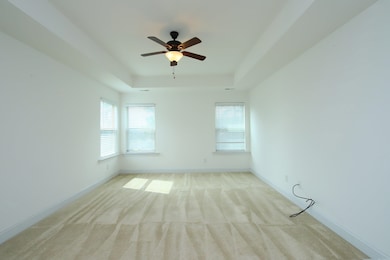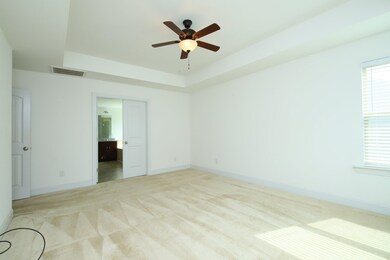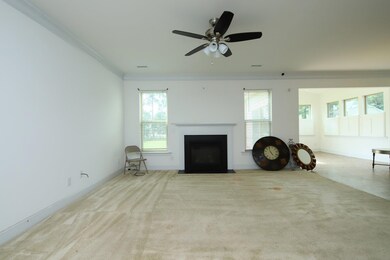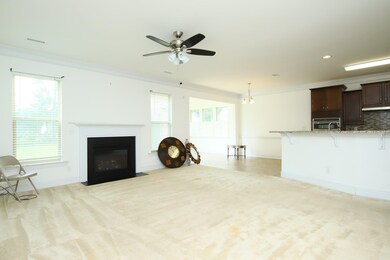
5637 Garnet Meadow Rd Knightdale, NC 27545
Shotwell NeighborhoodHighlights
- Newly Remodeled
- Wood Flooring
- Bonus Room
- Traditional Architecture
- Main Floor Primary Bedroom
- Corner Lot
About This Home
As of October 2021Priced for Quick Sale. Spacious open floor plan with breakfast nook, separate dining room, bar space for eating, family room with fireplace, sunroom, guest bedroom down with full bath! Master on 2nd floor with loft that opens to outside porch! Must see! 3rd floor bonus room with bathroom! Gorgeous finish's of granite, tile back splash, luxury bathroom with garden tub and frame less walk in shower.
Last Agent to Sell the Property
Shea Adair
Choice Residential Real Estate License #275466 Listed on: 08/24/2021
Last Buyer's Agent
Mercedes Deo
Grow Local Realty, LLC License #319032
Home Details
Home Type
- Single Family
Est. Annual Taxes
- $3,462
Year Built
- Built in 2016 | Newly Remodeled
Lot Details
- 0.34 Acre Lot
- Lot Dimensions are 121x145x123x120
- Corner Lot
HOA Fees
- $42 Monthly HOA Fees
Parking
- 2 Car Garage
Home Design
- Traditional Architecture
- Brick or Stone Mason
- Slab Foundation
- Frame Construction
- Shake Siding
- Vinyl Siding
- Stone
Interior Spaces
- 2,918 Sq Ft Home
- 3-Story Property
- Propane Fireplace
- Family Room with Fireplace
- Living Room
- Breakfast Room
- Dining Room
- Bonus Room
Flooring
- Wood
- Carpet
- Ceramic Tile
- Vinyl
Bedrooms and Bathrooms
- 5 Bedrooms
- Primary Bedroom on Main
- 4 Full Bathrooms
Outdoor Features
- Patio
Schools
- Lake Myra Elementary School
- Neuse River Middle School
- Knightdale High School
Utilities
- Zoned Heating and Cooling
- Heating System Uses Propane
- Electric Water Heater
Community Details
- Rockbridge Subdivision
Ownership History
Purchase Details
Home Financials for this Owner
Home Financials are based on the most recent Mortgage that was taken out on this home.Purchase Details
Home Financials for this Owner
Home Financials are based on the most recent Mortgage that was taken out on this home.Similar Homes in Knightdale, NC
Home Values in the Area
Average Home Value in this Area
Purchase History
| Date | Type | Sale Price | Title Company |
|---|---|---|---|
| Warranty Deed | $400,000 | None Available | |
| Special Warranty Deed | $300,500 | None Available |
Mortgage History
| Date | Status | Loan Amount | Loan Type |
|---|---|---|---|
| Open | $166,578 | Credit Line Revolving | |
| Closed | $150,000 | New Conventional | |
| Previous Owner | $295,070 | FHA | |
| Closed | $0 | Unknown |
Property History
| Date | Event | Price | Change | Sq Ft Price |
|---|---|---|---|---|
| 07/21/2025 07/21/25 | Pending | -- | -- | -- |
| 07/02/2025 07/02/25 | Price Changed | $514,900 | -0.8% | $167 / Sq Ft |
| 06/12/2025 06/12/25 | For Sale | $519,000 | +29.8% | $168 / Sq Ft |
| 12/15/2023 12/15/23 | Off Market | $400,000 | -- | -- |
| 10/01/2021 10/01/21 | Sold | $400,000 | 0.0% | $137 / Sq Ft |
| 09/13/2021 09/13/21 | For Sale | $400,000 | 0.0% | $137 / Sq Ft |
| 09/01/2021 09/01/21 | Pending | -- | -- | -- |
| 09/01/2021 09/01/21 | Price Changed | $400,000 | -5.9% | $137 / Sq Ft |
| 08/24/2021 08/24/21 | For Sale | $425,000 | -- | $146 / Sq Ft |
Tax History Compared to Growth
Tax History
| Year | Tax Paid | Tax Assessment Tax Assessment Total Assessment is a certain percentage of the fair market value that is determined by local assessors to be the total taxable value of land and additions on the property. | Land | Improvement |
|---|---|---|---|---|
| 2024 | $2,890 | $462,091 | $60,000 | $402,091 |
| 2023 | $2,720 | $346,294 | $57,000 | $289,294 |
| 2022 | $2,521 | $346,294 | $57,000 | $289,294 |
| 2021 | $2,453 | $346,294 | $57,000 | $289,294 |
| 2020 | $2,413 | $346,294 | $57,000 | $289,294 |
| 2019 | $2,559 | $310,833 | $50,000 | $260,833 |
| 2018 | $2,352 | $310,833 | $50,000 | $260,833 |
| 2017 | $2,230 | $50,000 | $50,000 | $0 |
Agents Affiliated with this Home
-
Barry Merkabah

Seller's Agent in 2025
Barry Merkabah
Fathom Realty NC
(651) 261-1076
14 Total Sales
-
Ida Terbet

Buyer's Agent in 2025
Ida Terbet
Coldwell Banker HPW
(919) 539-6409
3 in this area
672 Total Sales
-
Michael Terbet
M
Buyer Co-Listing Agent in 2025
Michael Terbet
Coldwell Banker HPW
(919) 926-3248
100 Total Sales
-
S
Seller's Agent in 2021
Shea Adair
Choice Residential Real Estate
-
M
Buyer's Agent in 2021
Mercedes Deo
Grow Local Realty, LLC
Map
Source: Doorify MLS
MLS Number: 2403686
APN: 1762.01-15-3850-000
- 1428 White Opal Dr
- 5440 Emerald Spring Dr
- 5025 Stonewood Pines Dr
- 5104 Parkerwood Dr
- 5404 Rutledgeville Ln
- 5425 Stonepoint Cir
- 213 Dwelling Place
- 503 Pine Run
- 4421 Black Lion Way
- 105 N Bend Dr
- 8323 Poole Rd
- 4600 Smithfield Rd
- 4620 Smithfield Rd
- 5425 Walton Hill Rd
- 5437 Grasshopper Rd
- 6220 Turnipseed Rd
- 5400 Falconton Ln
- 5356 Baywood Forest Dr
- 5321 Baywood Forest Dr
- 5317 Baywood Forest Dr
