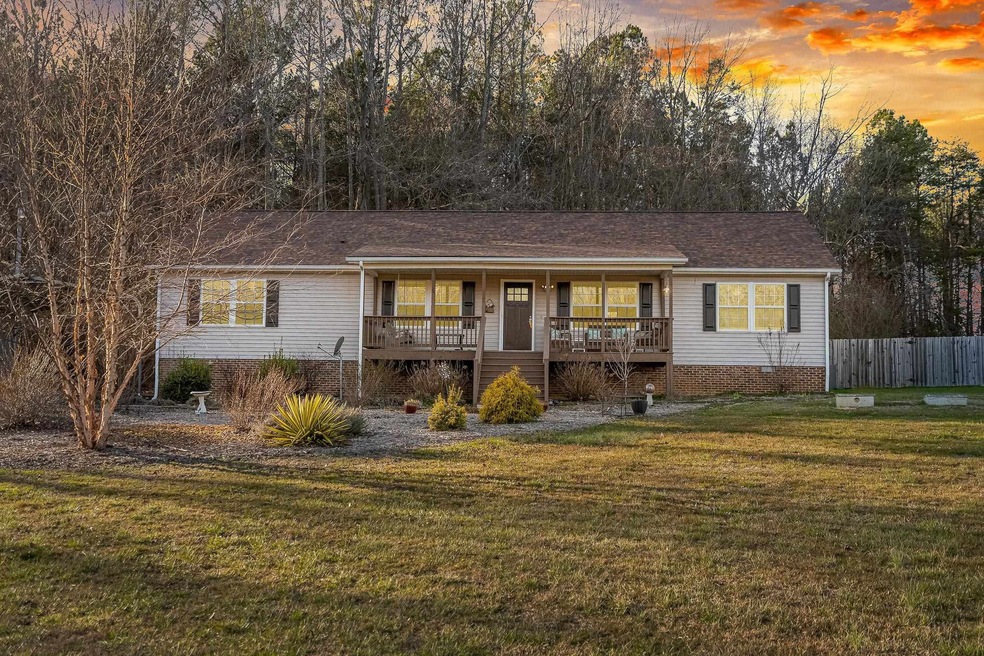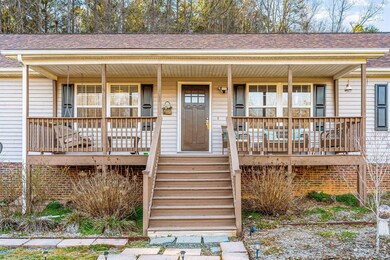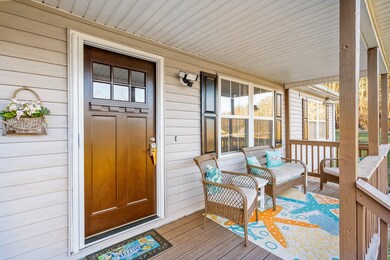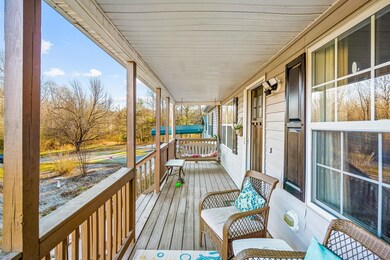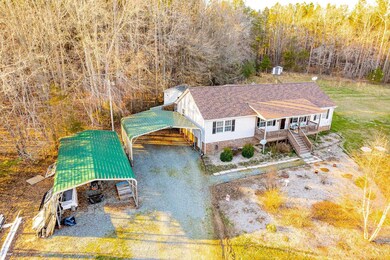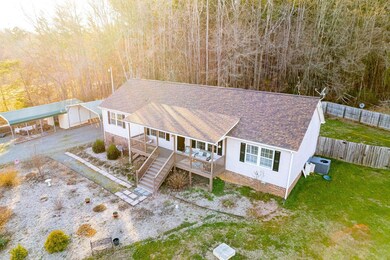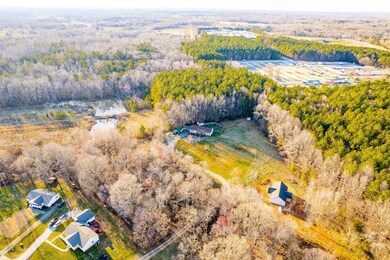
5637 Preston Loop Unit 27302 Mebane, NC 27302
Cheeks NeighborhoodEstimated Value: $358,000 - $381,000
Highlights
- 2.74 Acre Lot
- Ranch Style House
- No HOA
- Cedar Ridge High Rated A-
- 1 Fireplace
- Luxury Vinyl Tile Flooring
About This Home
As of March 2023PLEASE SUBMIT OFFERS BY 3PM FEB. 12. Privacy and Convenience all in one!!! Convenient to I85/I40, Outlet Malls, Downtown Mebane! The home is located on 2.74 acres in a quiet country setting in Orange County. Home was renovated in 2017. Modern white kitchen w/ SS appliances, new fridge w/ bottom freezer & granite countertops. Additional updates: New Roof 2021, Encapsulated Crawl Space with Dehumidifier & Warranty 2020, 2 Carports and Privacy Fence. Come sit a spell on the rocking chair front porch or enjoy your morning on the back deck. There is a family room with gas logs and also a living room ! 3 beds, 2 full baths with an ensuite off the master. LVP flooring covers the whole house except one bedroom. Beautifully landscaped new garden in front and many new plants in both front and in backyard. Road Easement & Sewer Easement please see attachments and agent remarks.
Last Listed By
Amanda Kirk
eXp Realty, LLC - C License #329438 Listed on: 01/30/2023
Property Details
Home Type
- Modular Prefabricated Home
Year Built
- Built in 1996
Lot Details
- 2.74 Acre Lot
- Lot Dimensions are 312 x 185 x 165 x 61 x 163 x 134
Parking
- Gravel Driveway
Home Design
- Ranch Style House
- Vinyl Siding
Interior Spaces
- 1,785 Sq Ft Home
- 1 Fireplace
- Luxury Vinyl Tile Flooring
Bedrooms and Bathrooms
- 3 Bedrooms
- 2 Full Bathrooms
Schools
- Efland Cheeks Elementary School
- Gravelly Hill Middle School
- Cedar Ridge High School
Utilities
- Central Air
- Heating System Uses Propane
- Heat Pump System
- Electric Water Heater
Community Details
- No Home Owners Association
- Clear View Subdivision
Ownership History
Purchase Details
Home Financials for this Owner
Home Financials are based on the most recent Mortgage that was taken out on this home.Purchase Details
Home Financials for this Owner
Home Financials are based on the most recent Mortgage that was taken out on this home.Purchase Details
Home Financials for this Owner
Home Financials are based on the most recent Mortgage that was taken out on this home.Purchase Details
Home Financials for this Owner
Home Financials are based on the most recent Mortgage that was taken out on this home.Similar Homes in Mebane, NC
Home Values in the Area
Average Home Value in this Area
Purchase History
| Date | Buyer | Sale Price | Title Company |
|---|---|---|---|
| Lopiccolo Frederick | $340,000 | -- | |
| Harris Janet | $190,000 | None Available | |
| State Employees Credit Union | $100,408 | None Available | |
| Ashley Delbert Barry | -- | -- |
Mortgage History
| Date | Status | Borrower | Loan Amount |
|---|---|---|---|
| Previous Owner | Harris Janet | $175,000 | |
| Previous Owner | Harris Janet | $180,500 | |
| Previous Owner | The Harris Lane Group | $140,000 | |
| Previous Owner | State Employees Credit Union | $140,000 | |
| Previous Owner | Ashley Delbert B | $15,000 | |
| Previous Owner | Ashley Delbert Barry | $133,000 |
Property History
| Date | Event | Price | Change | Sq Ft Price |
|---|---|---|---|---|
| 12/15/2023 12/15/23 | Off Market | $340,000 | -- | -- |
| 03/13/2023 03/13/23 | Sold | $340,000 | +6.3% | $190 / Sq Ft |
| 02/12/2023 02/12/23 | Pending | -- | -- | -- |
| 02/08/2023 02/08/23 | For Sale | $320,000 | +68.4% | $179 / Sq Ft |
| 12/06/2017 12/06/17 | Sold | $190,000 | +1.1% | $106 / Sq Ft |
| 12/06/2017 12/06/17 | For Sale | $188,000 | -- | $105 / Sq Ft |
Tax History Compared to Growth
Tax History
| Year | Tax Paid | Tax Assessment Tax Assessment Total Assessment is a certain percentage of the fair market value that is determined by local assessors to be the total taxable value of land and additions on the property. | Land | Improvement |
|---|---|---|---|---|
| 2024 | $2,045 | $197,500 | $33,600 | $163,900 |
| 2023 | $1,995 | $197,500 | $33,600 | $163,900 |
| 2022 | $1,947 | $197,500 | $33,600 | $163,900 |
| 2021 | $1,903 | $197,500 | $33,600 | $163,900 |
| 2020 | $1,797 | $176,900 | $39,200 | $137,700 |
| 2018 | $1,756 | $176,900 | $39,200 | $137,700 |
| 2017 | $1,916 | $176,900 | $39,200 | $137,700 |
| 2016 | $1,916 | $190,788 | $37,561 | $153,227 |
| 2015 | $1,916 | $190,788 | $37,561 | $153,227 |
| 2014 | $1,896 | $190,788 | $37,561 | $153,227 |
Agents Affiliated with this Home
-
A
Seller's Agent in 2023
Amanda Kirk
eXp Realty, LLC - C
-
Emily Aldrich Barbour

Buyer's Agent in 2023
Emily Aldrich Barbour
Hodge & Kittrell Sotheby's Int
(919) 417-7777
1 in this area
42 Total Sales
-
D
Buyer's Agent in 2017
Deidre Viars
Keller Williams Realty Greensboro North
Map
Source: Doorify MLS
MLS Number: 2492815
APN: 9834556814
- 0 Service Rd
- 5410 Us 70
- 5410 U S 70
- 000 Industrial Dr
- 6123 Us 70
- 6123 U S 70
- 0 Rock Quarry Rd
- 605 Mace Rd
- 7205 Tillage Rd
- 7331 Livestock Rd
- Lot 2 Hoover Rd
- 1319 Frazier Rd
- 427 Watson Rd
- 1335 Frazier Rd
- 1143 Winding Spring Dr
- 1138 Winding Spring Dr
- 1139 Winding Spring Dr
- 1312 High Ridge Dr
- 1135 Winding Spring Dr
- 1130 Winding Spring Dr
- 5637 Preston Loop Unit 27302
- 5639 Preston Loop
- 5643 Preston Loop
- 5633 Preston Loop
- 5638 Preston Loop
- 5631 Preston Loop
- 5644 Preston Loop
- 5651 Preston Loop Unit 27302
- 5627 Preston Loop
- 5626 Preston Loop
- 5650 Preston Loop
- 5655 Preston Loop
- 5635 Preston Loop
- 5623 Preston Loop Unit 27302
- 5618 Preston Loop Unit 27302
- 5614 Preston Loop Unit 27302
- 5656 Preston Loop
- 5619 Preston Loop Unit 27302
- 5659 Preston Loop
- 5805 W Ten Rd
