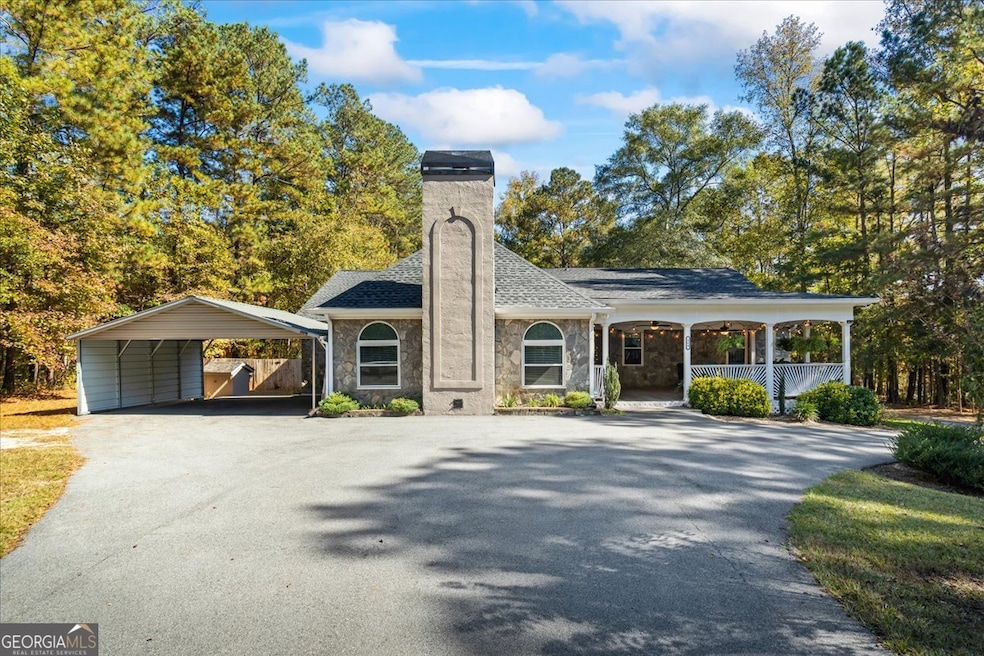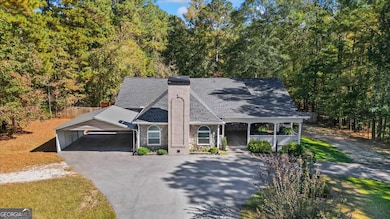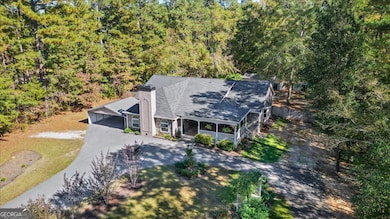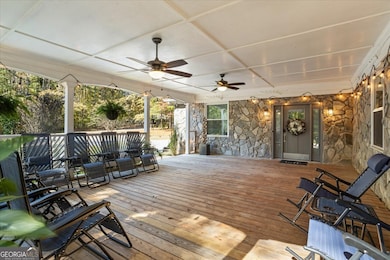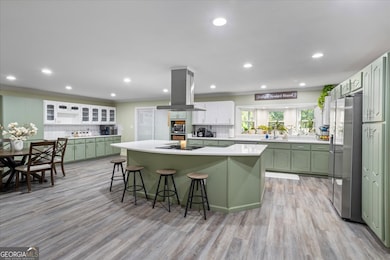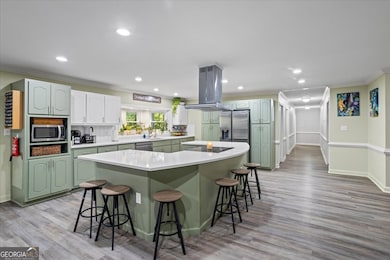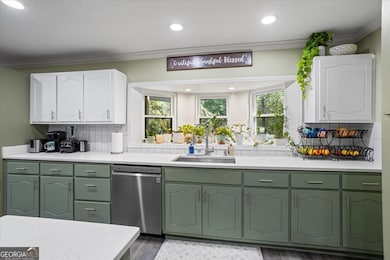564 Eskew Rd McDonough, GA 30252
Estimated payment $3,326/month
Highlights
- Main Floor Primary Bedroom
- 1 Fireplace
- No HOA
- Ola High School Rated A-
- Sun or Florida Room
- Stainless Steel Appliances
About This Home
Discover this spacious 6-bedroom, 2.5-bath home offering the perfect blend of comfort, style, and convenience. Located just minutes from beautiful Lake Dow-close enough to enjoy the lake life, yet far enough for added privacy-this property delivers the ideal Georgia lifestyle with no HOA fees. Step inside to an impressive interior featuring upscale appliances, quartz countertops, and a massive kitchen island that anchors the open-concept kitchen-perfect for cooking, entertaining, and everyday gathering. Outside, the home sits on a generous lot with a fully fenced yard, plus a separately fenced dog area designed for pets to roam freely and safely. The property also includes a large outbuilding and a spacious shed, offering endless options for storage, hobbies, or workshops. With abundant living space, modern upgrades, and exceptional outdoor utility, this home is ready to meet the needs of any size household-while providing the privacy and freedom that only a no-HOA community can offer.
Home Details
Home Type
- Single Family
Est. Annual Taxes
- $7,407
Year Built
- Built in 1995
Lot Details
- 1.25 Acre Lot
- Kennel or Dog Run
- Privacy Fence
- Back Yard Fenced
Parking
- Carport
Home Design
- Stone Frame
- Composition Roof
- Stone Siding
- Stone
Interior Spaces
- 4,272 Sq Ft Home
- 1.5-Story Property
- 1 Fireplace
- Family Room
- Sun or Florida Room
- Vinyl Flooring
- Expansion Attic
Kitchen
- Oven or Range
- Cooktop
- Stainless Steel Appliances
Bedrooms and Bathrooms
- 6 Bedrooms | 4 Main Level Bedrooms
- Primary Bedroom on Main
Laundry
- Laundry in Mud Room
- Laundry Room
Outdoor Features
- Veranda
- Shed
- Outbuilding
Schools
- Ola Elementary And Middle School
- Ola High School
Utilities
- Forced Air Heating and Cooling System
- Septic Tank
- High Speed Internet
- Cable TV Available
Community Details
- No Home Owners Association
Map
Home Values in the Area
Average Home Value in this Area
Tax History
| Year | Tax Paid | Tax Assessment Tax Assessment Total Assessment is a certain percentage of the fair market value that is determined by local assessors to be the total taxable value of land and additions on the property. | Land | Improvement |
|---|---|---|---|---|
| 2025 | $1,638 | $191,348 | $15,640 | $175,708 |
| 2024 | $1,638 | $177,480 | $14,120 | $163,360 |
| 2023 | $1,519 | $171,880 | $13,600 | $158,280 |
| 2022 | $1,620 | $146,400 | $12,444 | $133,956 |
| 2021 | $800 | $105,120 | $10,760 | $94,360 |
| 2020 | $800 | $79,280 | $10,120 | $69,160 |
| 2019 | $800 | $76,360 | $9,600 | $66,760 |
| 2018 | $800 | $68,640 | $8,880 | $59,760 |
| 2016 | $780 | $65,240 | $6,920 | $58,320 |
| 2015 | $1,363 | $50,680 | $7,040 | $43,640 |
| 2014 | $1,133 | $44,480 | $7,040 | $37,440 |
Property History
| Date | Event | Price | List to Sale | Price per Sq Ft | Prior Sale |
|---|---|---|---|---|---|
| 11/15/2025 11/15/25 | For Sale | $514,000 | +10.5% | $120 / Sq Ft | |
| 04/25/2025 04/25/25 | Sold | $465,000 | 0.0% | $109 / Sq Ft | View Prior Sale |
| 02/25/2025 02/25/25 | Pending | -- | -- | -- | |
| 01/01/2025 01/01/25 | For Sale | $465,000 | +27.0% | $109 / Sq Ft | |
| 12/17/2021 12/17/21 | Sold | $366,000 | -8.3% | $85 / Sq Ft | View Prior Sale |
| 11/02/2021 11/02/21 | For Sale | $399,000 | -- | $92 / Sq Ft | |
| 11/01/2021 11/01/21 | Pending | -- | -- | -- |
Purchase History
| Date | Type | Sale Price | Title Company |
|---|---|---|---|
| Limited Warranty Deed | $465,000 | -- | |
| Warranty Deed | $366,000 | -- | |
| Deed | $128,900 | -- |
Mortgage History
| Date | Status | Loan Amount | Loan Type |
|---|---|---|---|
| Open | $465,000 | VA | |
| Previous Owner | $329,400 | New Conventional | |
| Previous Owner | $160,000 | New Conventional |
Source: Georgia MLS
MLS Number: 10644242
APN: 0155-01-022-001
- 590 Eskew Rd
- 3019 Beverly Ct
- 7015 Sherri Ct
- 150 Wilson Dr
- 770 Upchurch Rd
- 1022 Eddie Craig Dr
- 262 Tapestry Dr
- 105 Berry Ct
- 127 Darwish Dr
- 170 Abner Dr
- 660 Milton Dr
- 504 Liverpool Dr
- 721 Milton Dr
- 520 Huiet Dr
- 75 Antioch Rd
- 2407 Honey Ct
- 100 Tapestry Dr
- 135 Pine Tree Ln
- 405 Cynthia Ln
- 550 Mcgarity Dr Unit 6
- 188 Crown Forest Dr
- 486 S Ola Rd
- 1374 Lake Dow Rd
- 181 Charolais Dr
- 47 Lakesprings Dr
- 108 Buddy Blvd
- 144 Ducati Dr
- 424 Freeport Way
- 173 Everett Square
- 100 Everett Square
- 100 Ruby Ln
- 100 Ruby Ln
- 306 Laney Rd
- 1205 Polk Crossing
- 480 Laney Rd
- 297 Delta Dr
- 215 Winston Dr
- 45 Gentry Dr
- 185 Steeplechase Dr
- 520 Butler Bridge Dr
