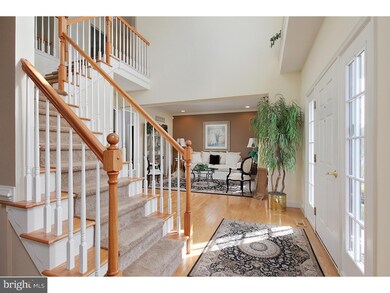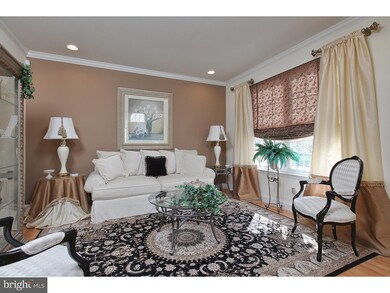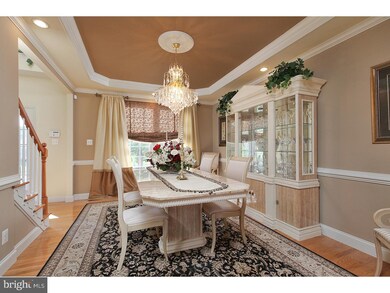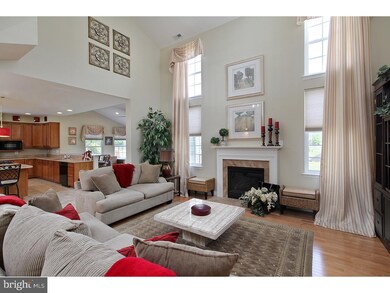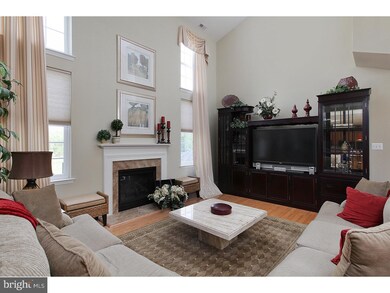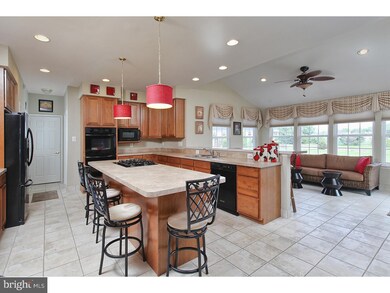
564 Partridge Ct Mickleton, NJ 08056
East Greenwich Township NeighborhoodEstimated Value: $683,579 - $799,000
Highlights
- Colonial Architecture
- Attic
- Built-In Self-Cleaning Double Oven
- Wood Flooring
- No HOA
- 2 Car Direct Access Garage
About This Home
As of July 2016Stunning is the only word to describe this 4 Bedroom, 2.5 Bath, 2 Car Garage home with a Finished basement in Fox Hollow! Brand new on the market and ready for its new owners, come take a look and you won't be disappointed! Enter into the Foyer and notice there are beautifully maintained finished OAK hardwood floors throughout the entire home, including all the bedrooms upstairs! The Tastefully decorated Formal Living room boasts Crown Molding & extra lighting! The Formal Dining Room offers a Tray Ceiling with custom Molding, a chair rail and a gorgeous chandelier! The open floor plan in the Family room, Gourmet Kitchen and Sunroom will make you want to call this home! This is the space to entertain with Double ovens, A Kitchen Island with LOTS of seating, a Sunroom with a Breakfast Bar and even more seating, Ceramic Tile floors and a Desk area for the homework the little ones will get from these top notch schools! Don't forget there is a natural gas fireplace in the family room too! The Sunroom overlooks the Private, Large Backyard and EP Henry Patio that can be the HUB of all of your outdoor events! There is also a spacious Laundry Room, Adorable powder room and an office with a separate entrance on the main level too! Upstairs will take your breath away as you notice the 2 Story Windows in the Family room offering tons of sunlight and the touch of class you have been looking for! The master Bedroom is quite spacious and offers a separate sitting area and LARGE walk-in Closet as well! The Master Bathroom is the Spa retreat you have been waiting for, with an oversized soaking tub, duel sinks and a spacious Stall Shower! 3 Other Great sized bedrooms with those ongoing Finished OAK hardwood floors, tons of closet space and a Sparkling Hall bathroom complete this level! Now head downstairs to the Finished basement that also offers a separate Storage room and Clean Crawlspace to store all of your extra belongings! Some extras include ALL CUSTOM Window Dressings, under cabinet lighting in the Kitchen, Key access for lowering the Foyer Chandelier, Two Large hall Linen Closets, Bilco Doors to the basement, Wash Tub in the Laundry Room, neutral d cor throughout and the cleanest home you have ever seen! Call today for your appointment!
Last Agent to Sell the Property
BHHS Fox & Roach-Mullica Hill South License #676033 Listed on: 04/26/2016

Home Details
Home Type
- Single Family
Est. Annual Taxes
- $11,681
Year Built
- Built in 2006
Lot Details
- 0.65 Acre Lot
- Level Lot
- Back, Front, and Side Yard
Parking
- 2 Car Direct Access Garage
- 3 Open Parking Spaces
- Garage Door Opener
- Driveway
Home Design
- Colonial Architecture
- Brick Exterior Construction
- Pitched Roof
- Vinyl Siding
Interior Spaces
- 3,300 Sq Ft Home
- Property has 2 Levels
- Marble Fireplace
- Gas Fireplace
- Family Room
- Living Room
- Dining Room
- Finished Basement
- Basement Fills Entire Space Under The House
- Attic
Kitchen
- Eat-In Kitchen
- Butlers Pantry
- Built-In Self-Cleaning Double Oven
- Cooktop
- Kitchen Island
- Disposal
Flooring
- Wood
- Tile or Brick
Bedrooms and Bathrooms
- 4 Bedrooms
- En-Suite Primary Bedroom
- En-Suite Bathroom
Laundry
- Laundry Room
- Laundry on main level
Outdoor Features
- Patio
Schools
- Kingsway Regional High School
Utilities
- Forced Air Heating and Cooling System
- Heating System Uses Gas
- Natural Gas Water Heater
Community Details
- No Home Owners Association
- Fox Hollow Subdivision
Listing and Financial Details
- Tax Lot 00003 17
- Assessor Parcel Number 03-01001-00003 17
Ownership History
Purchase Details
Home Financials for this Owner
Home Financials are based on the most recent Mortgage that was taken out on this home.Purchase Details
Similar Homes in Mickleton, NJ
Home Values in the Area
Average Home Value in this Area
Purchase History
| Date | Buyer | Sale Price | Title Company |
|---|---|---|---|
| Mcbeth Aric | $418,000 | Dream Home Abstract Llc | |
| Thompson Stanley | $459,275 | -- |
Mortgage History
| Date | Status | Borrower | Loan Amount |
|---|---|---|---|
| Open | Mcbeth Aric | $334,400 |
Property History
| Date | Event | Price | Change | Sq Ft Price |
|---|---|---|---|---|
| 07/14/2016 07/14/16 | Sold | $418,000 | -0.5% | $127 / Sq Ft |
| 05/31/2016 05/31/16 | Pending | -- | -- | -- |
| 05/23/2016 05/23/16 | Price Changed | $419,900 | -2.3% | $127 / Sq Ft |
| 04/26/2016 04/26/16 | For Sale | $429,900 | -- | $130 / Sq Ft |
Tax History Compared to Growth
Tax History
| Year | Tax Paid | Tax Assessment Tax Assessment Total Assessment is a certain percentage of the fair market value that is determined by local assessors to be the total taxable value of land and additions on the property. | Land | Improvement |
|---|---|---|---|---|
| 2024 | $12,906 | $419,300 | $113,800 | $305,500 |
| 2023 | $12,906 | $419,300 | $113,800 | $305,500 |
| 2022 | $12,541 | $419,300 | $113,800 | $305,500 |
| 2021 | $12,625 | $419,300 | $113,800 | $305,500 |
| 2020 | $12,684 | $419,300 | $113,800 | $305,500 |
| 2019 | $12,554 | $419,300 | $113,800 | $305,500 |
| 2018 | $12,496 | $379,000 | $103,800 | $275,200 |
| 2017 | $12,333 | $379,000 | $103,800 | $275,200 |
| 2016 | $12,189 | $379,000 | $103,800 | $275,200 |
| 2015 | $11,681 | $379,000 | $103,800 | $275,200 |
| 2014 | $10,961 | $379,000 | $103,800 | $275,200 |
Agents Affiliated with this Home
-
Joanna Papadaniil

Seller's Agent in 2016
Joanna Papadaniil
BHHS Fox & Roach
30 in this area
427 Total Sales
-
KELLY SKAY GILLIES

Seller Co-Listing Agent in 2016
KELLY SKAY GILLIES
BHHS Fox & Roach
(609) 458-9823
3 in this area
140 Total Sales
-
Gayle Henefer

Buyer's Agent in 2016
Gayle Henefer
BHHS Fox & Roach
(856) 885-1695
Map
Source: Bright MLS
MLS Number: 1002420548
APN: 03-01001-0000-00003-17
- 9 Still Run Rd
- 402 Doerrmann Dr
- 714 Elaine Dr
- 93 Harmony Rd
- 231 Gaunt Dr
- 664 Union Rd
- 76 W Tomlin Station Rd
- 137 E Wolfert Station Rd
- 209 John Pool Ln
- 139 E Wolfert Station Rd
- 27 Jubilee Dr
- 123 W Tomlin Station Rd
- 261 Jennings Way
- 844 Derius Dr
- 157 W Wolfert Station Rd
- 150 Timberlane Rd
- 6 Marino Dr
- 104 Abigail Ln
- 276-280 County House Rd
- 37 Whiskey Mill Rd
- 564 Partridge Ct
- 566 Partridge Ct
- 562 Partridge Ct
- 568 Partridge Ct
- 560 Partridge Ct
- 563 Partridge Ct
- 565 Partridge Ct
- 561 Partridge Ct
- 567 Partridge Ct
- 558 Partridge Ct
- 559 Partridge Ct
- 570 Partridge Ct
- 569 Partridge Ct
- 562 Thackery Ct
- 575 Kings Hwy
- 571 Partridge Ct
- 564 Thackery Ct
- 556 Partridge Ct
- 43 Forage Dr
- 557 Partridge Ct

