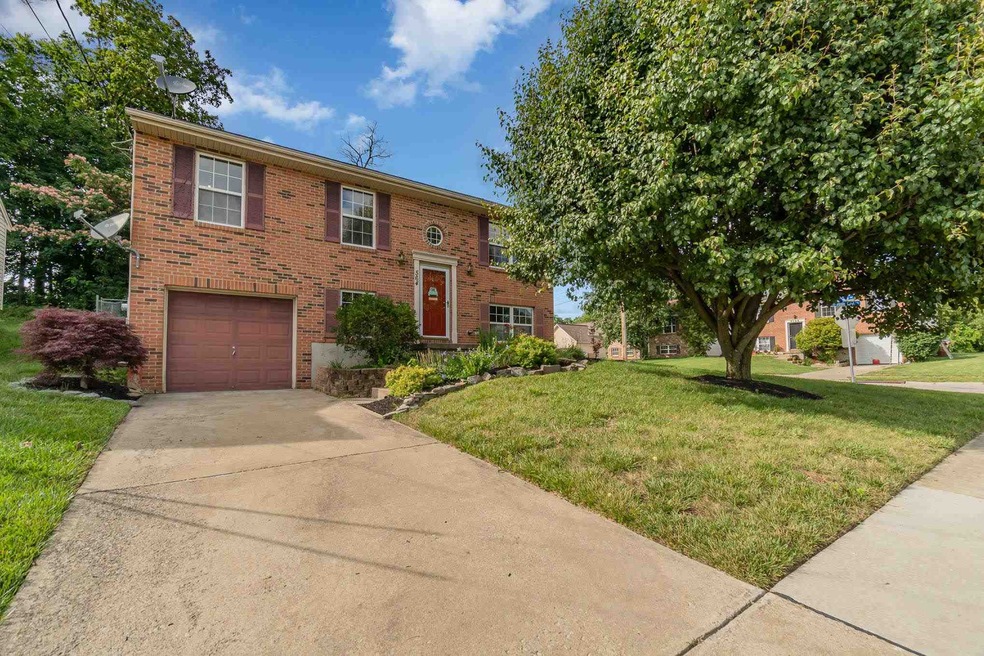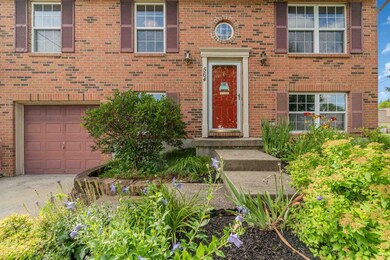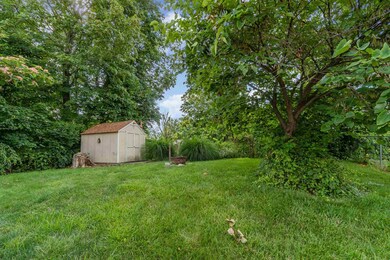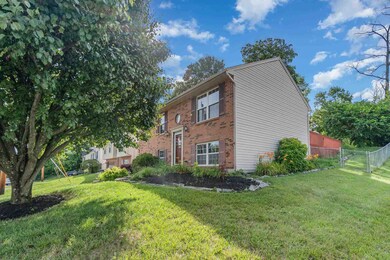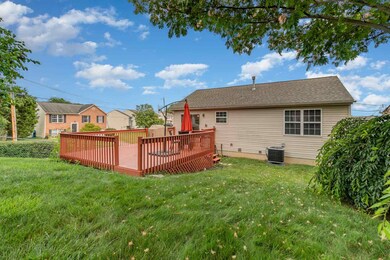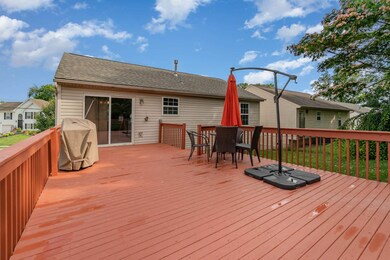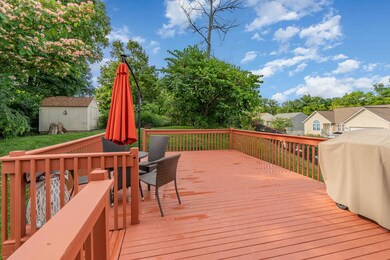
564 Ripple Creek Dr Elsmere, KY 41018
Estimated Value: $250,418 - $256,000
Highlights
- Eat-In Gourmet Kitchen
- Deck
- Cathedral Ceiling
- City View
- Property is near public transit
- Traditional Architecture
About This Home
As of August 2021Open floor plan & updated through out! Lg 3 bd/2 bath, private woodd fenced yard. Newer shingles, cooling 1 year. Open living rm w/wood flooring & vaulted ceilings. Open kitchen w/stainless steel appliances, vaulted ceilings, kitchen cart & pantry! Updated bath rm's w/title flooring, finished LL, Lower level office, Oversized deck fenced manicured yard, shed. Open foyer w/tile flooring & storm door, All kitchen appliances & washer & dryer stay! Optional 1 year warranty.
Last Agent to Sell the Property
Culbertson Real Estate Group License #229728 Listed on: 07/03/2021
Home Details
Home Type
- Single Family
Est. Annual Taxes
- $2,993
Year Built
- Built in 2001
Lot Details
- 6,534 Sq Ft Lot
- Lot Dimensions are 54x112
- Aluminum or Metal Fence
Parking
- 1 Car Garage
- Driveway
- On-Street Parking
Property Views
- City
- Woods
- Neighborhood
Home Design
- Traditional Architecture
- Bi-Level Home
- Brick Exterior Construction
- Poured Concrete
- Shingle Roof
- Vinyl Siding
Interior Spaces
- 1,150 Sq Ft Home
- Dry Bar
- Woodwork
- Cathedral Ceiling
- Ceiling Fan
- Recessed Lighting
- Chandelier
- Vinyl Clad Windows
- Window Treatments
- Aluminum Window Frames
- Panel Doors
- Family Room
- Formal Dining Room
- Storage In Attic
- Fire and Smoke Detector
Kitchen
- Eat-In Gourmet Kitchen
- Microwave
- Dishwasher
- Solid Wood Cabinet
Flooring
- Wood
- Carpet
- Concrete
- Ceramic Tile
Bedrooms and Bathrooms
- 3 Bedrooms
- 2 Full Bathrooms
- Bathtub and Shower Combination in Primary Bathroom
Laundry
- Dryer
- Washer
Finished Basement
- Walk-Out Basement
- Basement Fills Entire Space Under The House
Outdoor Features
- Deck
- Covered patio or porch
- Exterior Lighting
- Shed
Location
- Property is near public transit
Schools
- Howell Elementary School
- Tichenor Middle School
- Lloyd High School
Utilities
- Central Air
- Heating System Uses Natural Gas
- 220 Volts
- Cable TV Available
Community Details
- No Home Owners Association
- Ripple Creek Subdivision
Listing and Financial Details
- Assessor Parcel Number 004-30-00-131.00
Ownership History
Purchase Details
Home Financials for this Owner
Home Financials are based on the most recent Mortgage that was taken out on this home.Purchase Details
Home Financials for this Owner
Home Financials are based on the most recent Mortgage that was taken out on this home.Purchase Details
Home Financials for this Owner
Home Financials are based on the most recent Mortgage that was taken out on this home.Purchase Details
Home Financials for this Owner
Home Financials are based on the most recent Mortgage that was taken out on this home.Purchase Details
Purchase Details
Similar Homes in the area
Home Values in the Area
Average Home Value in this Area
Purchase History
| Date | Buyer | Sale Price | Title Company |
|---|---|---|---|
| Delcupp Alicia | -- | None Listed On Document | |
| Delcupp Barbara A | $195,000 | 360 American Title Svcs Llc | |
| Decker Brian | $127,000 | Reserve Title Services | |
| Scott William | -- | Netco | |
| Kitch Sarah | $25,000 | -- | |
| Berling Charles J | $87,000 | -- |
Mortgage History
| Date | Status | Borrower | Loan Amount |
|---|---|---|---|
| Open | Delcupp Alicia | $17,800 | |
| Previous Owner | Delcupp Barbara A | $191,468 | |
| Previous Owner | Decker Brian | $119,672 | |
| Previous Owner | Decker Brian | $126,004 | |
| Previous Owner | Decker Brian D | $5,080 | |
| Previous Owner | Scott William | $10,000 | |
| Previous Owner | Scott William | $111,600 | |
| Previous Owner | Scott William | $10,000 |
Property History
| Date | Event | Price | Change | Sq Ft Price |
|---|---|---|---|---|
| 08/17/2021 08/17/21 | Off Market | $195,000 | -- | -- |
| 08/16/2021 08/16/21 | Sold | $195,000 | 0.0% | $170 / Sq Ft |
| 07/06/2021 07/06/21 | Pending | -- | -- | -- |
| 07/03/2021 07/03/21 | For Sale | $195,000 | -- | $170 / Sq Ft |
Tax History Compared to Growth
Tax History
| Year | Tax Paid | Tax Assessment Tax Assessment Total Assessment is a certain percentage of the fair market value that is determined by local assessors to be the total taxable value of land and additions on the property. | Land | Improvement |
|---|---|---|---|---|
| 2024 | $2,993 | $195,000 | $25,000 | $170,000 |
| 2023 | $2,923 | $195,000 | $25,000 | $170,000 |
| 2022 | $3,220 | $195,000 | $25,000 | $170,000 |
| 2021 | $2,198 | $129,900 | $25,000 | $104,900 |
| 2020 | $2,185 | $129,900 | $25,000 | $104,900 |
| 2019 | $2,155 | $129,900 | $25,000 | $104,900 |
| 2018 | $2,200 | $129,900 | $25,000 | $104,900 |
| 2017 | $2,028 | $127,000 | $25,000 | $102,000 |
| 2015 | $2,393 | $127,000 | $25,000 | $102,000 |
| 2014 | $2,341 | $127,000 | $25,000 | $102,000 |
Agents Affiliated with this Home
-
Nikki Culbertson

Seller's Agent in 2021
Nikki Culbertson
Culbertson Real Estate Group
(859) 653-0972
367 Total Sales
-
JoLynn Johnston

Buyer's Agent in 2021
JoLynn Johnston
Keller Williams Realty Services
(859) 760-4418
88 Total Sales
Map
Source: Northern Kentucky Multiple Listing Service
MLS Number: 550393
APN: 004-30-00-131.00
- 1101 Plateau St
- 516 Buckner St
- 3553 Concord Dr
- 510 Fox St
- 7748 E Covered Bridge Dr
- 419 Elken Place
- 876 Virginiabradford Ct
- 3530 Concord Dr
- 104 Eastern Ave
- 100 Sanders Dr
- 804 Walnut Way
- 332 Swan Cir
- 617 Bedinger St
- 529 Stevenson Rd
- 3776 Feather Ln
- 82 Goodridge Dr
- 3771 Feather Ln
- 39 Sanders Dr
- 538 Hallam Ave
- 130 Merlin Place
- 564 Ripple Creek Dr
- 568 Ripple Creek Dr
- 572 Ripple Creek Dr
- 558 Ripple Creek Dr
- 1415 Central Row Rd
- 1411 Central Row
- 1413 Central Row Rd
- 561 Ripple Creek Dr
- 555 Ripple Creek Dr
- 1411 Central Row Rd
- 554 Ripple Creek Dr
- 565 Ripple Creek Dr
- 1409 Central Row
- 1402 Glenn St
- 578 Ripple Creek Dr
- 1409 Central Row Rd
- 539 Ripple Creek Dr
- 1403 Central Row
- 1401 Central Row
- 571 Ripple Creek Dr
