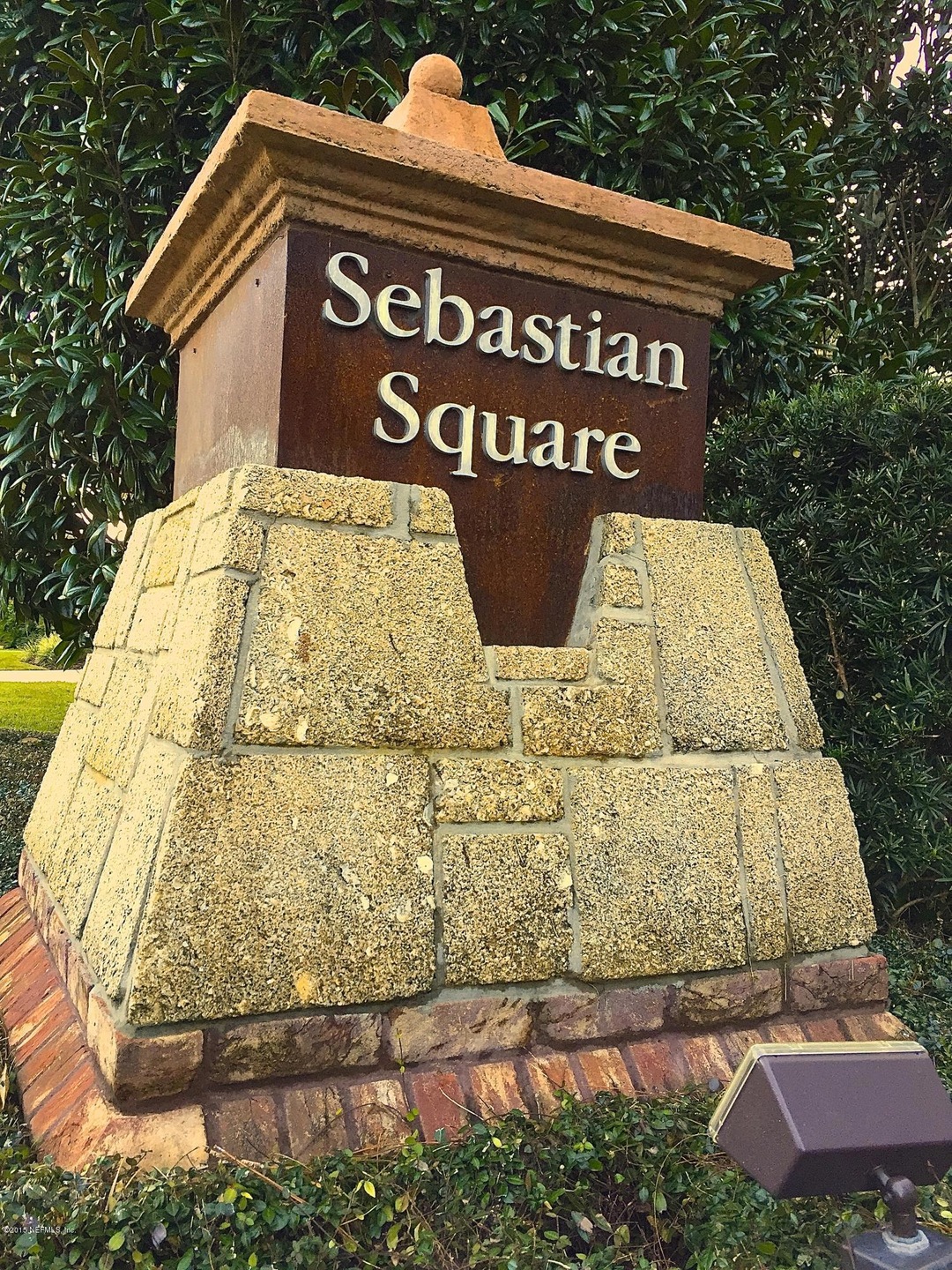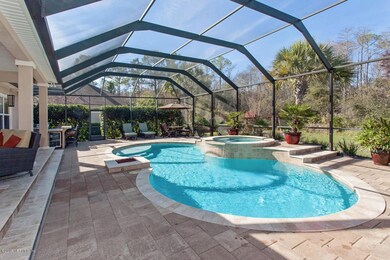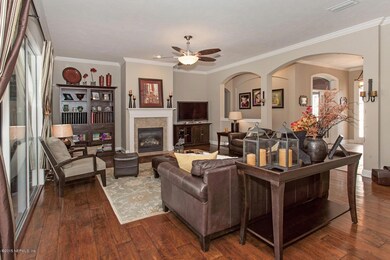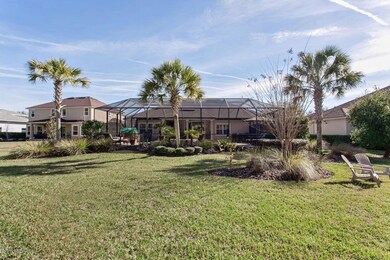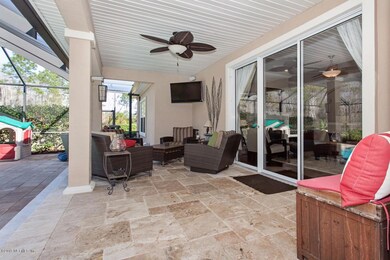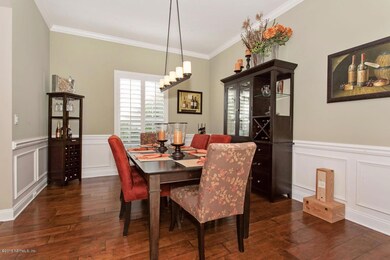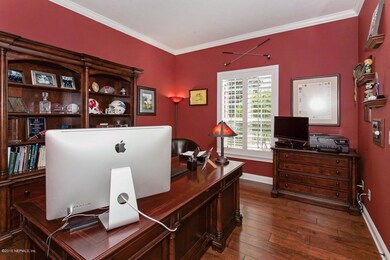
564 Sebastian Square Saint Augustine, FL 32095
Palencia NeighborhoodHighlights
- Boat Dock
- Golf Course Community
- Screened Pool
- Palencia Elementary School Rated A
- Fitness Center
- Security Service
About This Home
As of September 2016LIVE THE PALENCIA LIFESTYLE IN THIS WONDERFUL OPEN CONCEPT POOL HOME BUILT FOR ENTERTAINING ON THE PRIVATE WOODED PRESERVE. Screened Lanai w/a Salt Water Pool & Spa. Outdoor Kitchen w/ Grill & Sink which make this outdoor living space a plus. This home features,4 BR's,3 BAs,a Formal Dining Rm,an Office w/French Drs as well as a playroom/den & 3 CAR GARAGE! Family Room has Gas Fireplace,hardwood flrs & is open to Kitchen & Breakfast nook. Kitchen comes w/granite,gas range,stainless appliances,a pantry closet & a breakfast bar. 2 BR's share Jack&Jill Bath. Owners Suite w/Tray Ceilings,double sinks,jetted tub & sep. shower. Palencia offers 20 miles of biking/hiking trails,parks, golf,tennis,fitness center,3 pools w/water-park,playing fields,children's activities & the New Palencia Elementary The Screened Lanai is Travertine and Pavers. The Summer Kitchen Sink comes with a Garbage Disposal. The Backyard playset will stay with the home. Large Separate Laundry Room. The Office, Dining and Family Room all have Hardwood Floors. Large 3 Car Garage with Attic Storage. Saltwater Pool & Spa is heated with Gas. There are plantation shutters in the front of the home as well as in the Breakfast Nook. This is a wonderful Floorplan with no wasted space. This is a Must See!
Last Agent to Sell the Property
RE/MAX UNLIMITED License #3119287 Listed on: 01/07/2015

Last Buyer's Agent
LORI LAREAU
KELLER WILLIAMS REALTY ATLANTIC PARTNERS License #3090662
Home Details
Home Type
- Single Family
Est. Annual Taxes
- $8,662
Year Built
- Built in 2006
Lot Details
- Lot Dimensions are 73x169x121x198
- Front and Back Yard Sprinklers
HOA Fees
- $17 Monthly HOA Fees
Parking
- 3 Car Attached Garage
Home Design
- Traditional Architecture
- Wood Frame Construction
- Shingle Roof
- Stucco
Interior Spaces
- 2,802 Sq Ft Home
- 1-Story Property
- Gas Fireplace
- Entrance Foyer
- Views of Preserve
Kitchen
- Eat-In Kitchen
- Breakfast Bar
- Gas Range
- Microwave
- Dishwasher
- Disposal
Flooring
- Wood
- Carpet
- Tile
Bedrooms and Bathrooms
- 4 Bedrooms
- Split Bedroom Floorplan
- Walk-In Closet
- 3 Full Bathrooms
- Bathtub With Separate Shower Stall
Laundry
- Dryer
- Washer
Home Security
- Security System Owned
- Fire and Smoke Detector
Pool
- Screened Pool
- Spa
- Gas Heated Pool
Outdoor Features
- Patio
- Front Porch
Schools
- Palencia Elementary School
- Sebastian Middle School
- Allen D. Nease High School
Utilities
- Central Heating and Cooling System
- Heat Pump System
- Natural Gas Water Heater
Listing and Financial Details
- Assessor Parcel Number 0720910440
Community Details
Overview
- Palencia HOA, Phone Number (904) 599-9000
- Palencia Subdivision
Recreation
- Boat Dock
- Golf Course Community
- Tennis Courts
- Community Basketball Court
- Community Playground
- Fitness Center
- Children's Pool
Additional Features
- Clubhouse
- Security Service
Ownership History
Purchase Details
Home Financials for this Owner
Home Financials are based on the most recent Mortgage that was taken out on this home.Purchase Details
Home Financials for this Owner
Home Financials are based on the most recent Mortgage that was taken out on this home.Purchase Details
Home Financials for this Owner
Home Financials are based on the most recent Mortgage that was taken out on this home.Purchase Details
Home Financials for this Owner
Home Financials are based on the most recent Mortgage that was taken out on this home.Similar Homes in the area
Home Values in the Area
Average Home Value in this Area
Purchase History
| Date | Type | Sale Price | Title Company |
|---|---|---|---|
| Warranty Deed | $475,000 | Ponte Vedra Title Llc | |
| Warranty Deed | $452,500 | None Available | |
| Corporate Deed | $570,000 | K T Title Services Inc | |
| Special Warranty Deed | $555,300 | Attorney |
Mortgage History
| Date | Status | Loan Amount | Loan Type |
|---|---|---|---|
| Open | $165,000 | New Conventional | |
| Closed | $35,000 | Stand Alone Second | |
| Open | $417,000 | New Conventional | |
| Previous Owner | $362,000 | New Conventional | |
| Previous Owner | $328,000 | Adjustable Rate Mortgage/ARM | |
| Previous Owner | $456,000 | Purchase Money Mortgage | |
| Previous Owner | $56,950 | Credit Line Revolving | |
| Previous Owner | $444,240 | Purchase Money Mortgage |
Property History
| Date | Event | Price | Change | Sq Ft Price |
|---|---|---|---|---|
| 12/17/2023 12/17/23 | Off Market | $475,000 | -- | -- |
| 12/17/2023 12/17/23 | Off Market | $452,500 | -- | -- |
| 09/30/2016 09/30/16 | Sold | $475,000 | -2.1% | $170 / Sq Ft |
| 09/24/2016 09/24/16 | Pending | -- | -- | -- |
| 07/15/2016 07/15/16 | For Sale | $485,000 | +7.2% | $173 / Sq Ft |
| 05/13/2015 05/13/15 | Sold | $452,500 | -3.7% | $161 / Sq Ft |
| 04/24/2015 04/24/15 | Pending | -- | -- | -- |
| 01/07/2015 01/07/15 | For Sale | $469,900 | -- | $168 / Sq Ft |
Tax History Compared to Growth
Tax History
| Year | Tax Paid | Tax Assessment Tax Assessment Total Assessment is a certain percentage of the fair market value that is determined by local assessors to be the total taxable value of land and additions on the property. | Land | Improvement |
|---|---|---|---|---|
| 2025 | $8,662 | $424,592 | -- | -- |
| 2024 | $8,662 | $412,626 | -- | -- |
| 2023 | $8,662 | $400,608 | $0 | $0 |
| 2022 | $8,533 | $388,940 | $0 | $0 |
| 2021 | $8,507 | $377,612 | $0 | $0 |
| 2020 | $8,509 | $372,398 | $0 | $0 |
| 2019 | $8,746 | $369,293 | $0 | $0 |
| 2018 | $8,885 | $382,257 | $0 | $0 |
| 2017 | $8,895 | $382,197 | $85,000 | $297,197 |
| 2016 | $9,018 | $346,363 | $0 | $0 |
| 2015 | $7,796 | $330,226 | $0 | $0 |
| 2014 | $7,924 | $312,389 | $0 | $0 |
Agents Affiliated with this Home
-
L
Seller's Agent in 2016
LORI LAREAU
KELLER WILLIAMS REALTY ATLANTIC PARTNERS
-
S
Buyer's Agent in 2016
SUZANNE TRAMMELL, PLLC
RE/MAX
-
Naomi Wilkinson

Seller's Agent in 2015
Naomi Wilkinson
RE/MAX
(904) 234-5014
7 in this area
285 Total Sales
-
Matthew Wilkinson

Seller Co-Listing Agent in 2015
Matthew Wilkinson
RE/MAX
(904) 392-5756
7 in this area
195 Total Sales
Map
Source: realMLS (Northeast Florida Multiple Listing Service)
MLS Number: 751621
APN: 072091-0440
- 544 Sebastian Square
- 545 Sebastian Square
- 265 Oak Common Ave
- 145 Calle El Jardin
- 425 La Travesia Flora Unit 201
- 300 Via Castilla Unit 103
- 455 La Travesia Flora Unit 201
- 180 Calle El Jardin Unit 103
- 180 Calle El Jardin Unit 204
- 310 Via Castilla Unit 202
- 305 Via Castilla Unit 203
- 135 Calle El Jardin Unit 202
- 140 Calle El Jardin Unit 101
- 400 La Travesia Flora Unit 102
- 435 La Travesia Flora Unit 204
- 200 Paseo Terraza Unit 203
- 728 Toria Ln
- 220 Paseo Terraza Unit 305
- 295 Sophia Terrace
- 646 Hannah Park Ln
