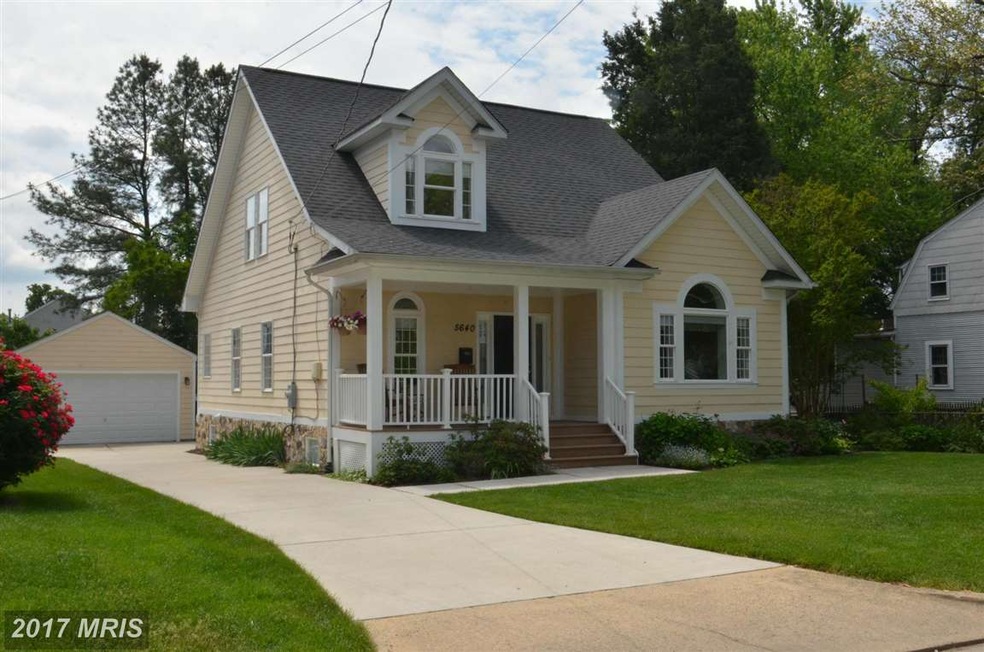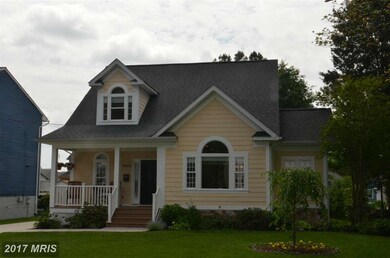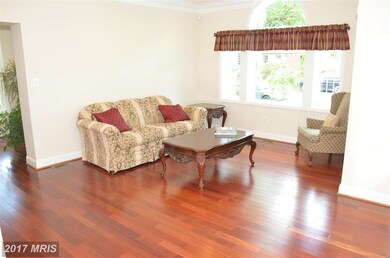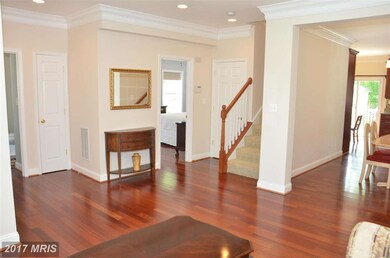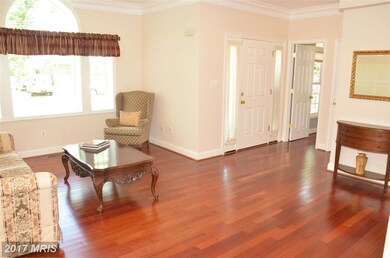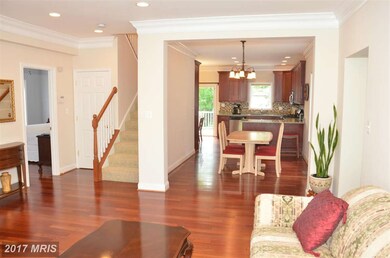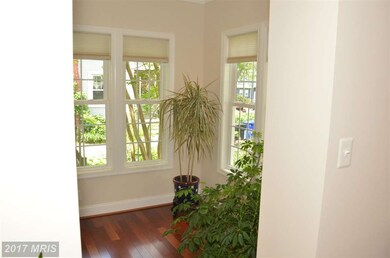
5640 8th Rd N Arlington, VA 22205
Bluemont NeighborhoodEstimated Value: $1,385,000 - $1,625,000
Highlights
- Gourmet Kitchen
- Open Floorplan
- Deck
- Ashlawn Elementary School Rated A
- Colonial Architecture
- 3-minute walk to Bon Air Park
About This Home
As of August 2015NEW PRICE! Fabulous like NEW home totally rebuilt in 2010 features 4 large Bedrooms/4.5 baths, granite, wood floors, jetted tub, Open Floor plan, living room, sun room, dining room, breakfast and kitchen with pantry. 2 car detached garage, front porch, gorgeous trex deck and large backyard. 1 mile from Ballston, a block from public bus, shopping, dining and the W&OD trail!
Home Details
Home Type
- Single Family
Est. Annual Taxes
- $8,045
Year Built
- Built in 1950 | Remodeled in 2010
Lot Details
- 9,000 Sq Ft Lot
- Property is in very good condition
- Property is zoned R-6
Home Design
- Colonial Architecture
- Asphalt Roof
- HardiePlank Type
Interior Spaces
- Property has 3 Levels
- Open Floorplan
- Crown Molding
- Ceiling height of 9 feet or more
- Recessed Lighting
- Double Pane Windows
- Window Treatments
- Sliding Doors
- Six Panel Doors
- Family Room
- Living Room
- Dining Room
- Game Room
- Sun or Florida Room
- Wood Flooring
Kitchen
- Gourmet Kitchen
- Breakfast Room
- Butlers Pantry
- Gas Oven or Range
- Self-Cleaning Oven
- Stove
- Microwave
- Ice Maker
- Dishwasher
- Disposal
Bedrooms and Bathrooms
- 4 Bedrooms | 1 Main Level Bedroom
- En-Suite Primary Bedroom
- En-Suite Bathroom
- Whirlpool Bathtub
Laundry
- Laundry Room
- Front Loading Dryer
- Front Loading Washer
Finished Basement
- Heated Basement
- Basement Fills Entire Space Under The House
- Walk-Up Access
- Side Exterior Basement Entry
- Sump Pump
Home Security
- Monitored
- Motion Detectors
- Fire and Smoke Detector
Parking
- 2 Car Detached Garage
- Off-Street Parking
Outdoor Features
- Deck
- Porch
Schools
- Ashlawn Elementary School
- Swanson Middle School
- Washington-Liberty High School
Utilities
- Forced Air Zoned Heating and Cooling System
- Water Dispenser
- 60 Gallon+ Electric Water Heater
- Fiber Optics Available
Community Details
- No Home Owners Association
- Bon Air Subdivision
Listing and Financial Details
- Tax Lot 25
- Assessor Parcel Number 13-039-005
Ownership History
Purchase Details
Purchase Details
Home Financials for this Owner
Home Financials are based on the most recent Mortgage that was taken out on this home.Purchase Details
Home Financials for this Owner
Home Financials are based on the most recent Mortgage that was taken out on this home.Purchase Details
Home Financials for this Owner
Home Financials are based on the most recent Mortgage that was taken out on this home.Purchase Details
Home Financials for this Owner
Home Financials are based on the most recent Mortgage that was taken out on this home.Similar Homes in Arlington, VA
Home Values in the Area
Average Home Value in this Area
Purchase History
| Date | Buyer | Sale Price | Title Company |
|---|---|---|---|
| Ely Kevin Michael | -- | None Available | |
| Ely Kevin M | $995,000 | -- | |
| Bagnell Richard | $855,000 | -- | |
| Virginia Mid Atlantic | $403,000 | -- | |
| Jpmorgan Chase Bk Natl Assn | $482,434 | -- |
Mortgage History
| Date | Status | Borrower | Loan Amount |
|---|---|---|---|
| Open | Ely Kevin Michael | $960,000 | |
| Closed | Revo Kevin | $960,000 | |
| Closed | Ely Kevin M | $845,750 | |
| Previous Owner | Bagnell Richard | $716,000 | |
| Previous Owner | Bagnell Richard | $714,200 | |
| Previous Owner | Bagnell Richard | $729,500 | |
| Previous Owner | Virginia Mid Atlantic Prop Llc | $550,000 | |
| Previous Owner | Depauw John | $70,000 | |
| Previous Owner | Depauw John W | $420,000 |
Property History
| Date | Event | Price | Change | Sq Ft Price |
|---|---|---|---|---|
| 08/12/2015 08/12/15 | Sold | $995,000 | -0.4% | $551 / Sq Ft |
| 07/04/2015 07/04/15 | Pending | -- | -- | -- |
| 07/03/2015 07/03/15 | Price Changed | $999,000 | -4.9% | $553 / Sq Ft |
| 05/22/2015 05/22/15 | For Sale | $1,050,000 | -- | $581 / Sq Ft |
Tax History Compared to Growth
Tax History
| Year | Tax Paid | Tax Assessment Tax Assessment Total Assessment is a certain percentage of the fair market value that is determined by local assessors to be the total taxable value of land and additions on the property. | Land | Improvement |
|---|---|---|---|---|
| 2024 | $13,654 | $1,321,800 | $781,900 | $539,900 |
| 2023 | $13,251 | $1,286,500 | $781,900 | $504,600 |
| 2022 | $12,600 | $1,223,300 | $726,900 | $496,400 |
| 2021 | $10,835 | $1,051,900 | $651,900 | $400,000 |
| 2020 | $10,365 | $1,010,200 | $609,500 | $400,700 |
| 2019 | $9,929 | $967,700 | $583,000 | $384,700 |
| 2018 | $9,282 | $922,700 | $567,100 | $355,600 |
| 2017 | $9,246 | $919,100 | $535,300 | $383,800 |
| 2016 | $8,968 | $904,900 | $524,700 | $380,200 |
| 2015 | $9,193 | $923,000 | $514,100 | $408,900 |
| 2014 | $8,045 | $807,700 | $487,600 | $320,100 |
Agents Affiliated with this Home
-
Ermeess Faris

Seller's Agent in 2015
Ermeess Faris
Faris Homes
(703) 728-2813
90 Total Sales
-
Ginger Harden
G
Buyer's Agent in 2015
Ginger Harden
The Bryan Group Real Estate, LLC
(703) 963-5440
9 Total Sales
Map
Source: Bright MLS
MLS Number: 1001600661
APN: 13-039-005
- 5630 8th St N
- 714 N Kensington St
- 830 N Kensington St
- 621 N Kensington St
- 5634 6th St N
- 865 N Jefferson St
- 5609 8th Place N
- 856 N Harrison St
- 866 N Arlington Mill Dr
- 415 N Harrison St
- 308 N Granada St
- 824 N Edison St
- 5701 11th St N Unit 7
- 5141 10th St N
- 1021 N Liberty St
- 1028 N Frederick St
- 5924 2nd St N
- 101 N Greenbrier St
- 1200 N Kennebec St
- 5206 12th St N
