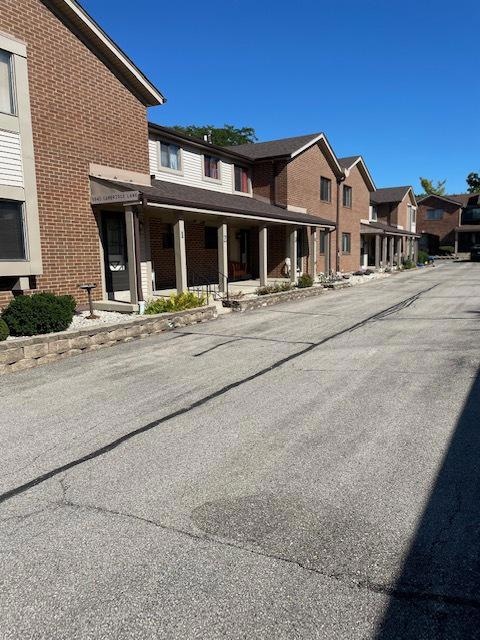
5640 Cambridge Ln Unit 4 Mount Pleasant, WI 53406
Highlights
- Clubhouse
- Community Indoor Pool
- 1 Car Detached Garage
- Main Floor Primary Bedroom
- Balcony
- Walk-In Closet
About This Home
As of November 2021Welcome home! Excellent location for this two bedroom condo with one car garage. Spacious master bedroom with two closets, eat in kitchen and dining area. New glass sliding door to balcony to relax on. Rec room in basement and separate laundry area. Bonus: have friends over to the year round clubhouse with fireplace, kitchen, pool and tennis. Association replaced the roof of your building this year. No more pesky lawnmowers and snow blowers, it's all done for you. Close to highways, shopping and dining. Near Hwy. 31 or Hwy. 38 for easy commute. See you soon!
Last Agent to Sell the Property
Steve Morgenson
Shorewest Realtors, Inc. Brokerage Email: PropertyInfo@shorewest.com License #30329-94 Listed on: 09/15/2021
Last Buyer's Agent
Shelly Bethke Team*
Berkshire Hathaway HomeServices Metro Realty-Racine License #68649-94
Property Details
Home Type
- Condominium
Est. Annual Taxes
- $2,013
Year Built
- Built in 1980
HOA Fees
- $250 Monthly HOA Fees
Parking
- 1 Car Detached Garage
Home Design
- Brick Exterior Construction
- Wood Siding
Interior Spaces
- 1,154 Sq Ft Home
- 2-Story Property
- Partially Finished Basement
- Basement Fills Entire Space Under The House
- Dishwasher
Bedrooms and Bathrooms
- 2 Bedrooms
- Primary Bedroom on Main
- Walk-In Closet
- 1 Full Bathroom
- Bathtub with Shower
Outdoor Features
- Balcony
Utilities
- Forced Air Heating and Cooling System
- Heating System Uses Natural Gas
Community Details
Overview
- 336 Units
- Green Ridge Condos
Amenities
- Clubhouse
Recreation
- Community Indoor Pool
Pet Policy
- Pets Allowed
Ownership History
Purchase Details
Home Financials for this Owner
Home Financials are based on the most recent Mortgage that was taken out on this home.Purchase Details
Purchase Details
Purchase Details
Home Financials for this Owner
Home Financials are based on the most recent Mortgage that was taken out on this home.Similar Homes in the area
Home Values in the Area
Average Home Value in this Area
Purchase History
| Date | Type | Sale Price | Title Company |
|---|---|---|---|
| Condominium Deed | $128,500 | Knight Barry Title | |
| Special Warranty Deed | -- | Knight Barry Title Inc | |
| Sheriffs Deed | -- | None Available | |
| Deed | $113,000 | -- |
Mortgage History
| Date | Status | Loan Amount | Loan Type |
|---|---|---|---|
| Open | $124,645 | New Conventional | |
| Previous Owner | $20,000 | Credit Line Revolving | |
| Previous Owner | $101,700 | New Conventional |
Property History
| Date | Event | Price | Change | Sq Ft Price |
|---|---|---|---|---|
| 07/11/2025 07/11/25 | For Sale | $174,900 | +36.1% | $127 / Sq Ft |
| 11/02/2021 11/02/21 | Sold | $128,500 | 0.0% | $111 / Sq Ft |
| 10/02/2021 10/02/21 | Pending | -- | -- | -- |
| 09/15/2021 09/15/21 | For Sale | $128,500 | -- | $111 / Sq Ft |
Tax History Compared to Growth
Tax History
| Year | Tax Paid | Tax Assessment Tax Assessment Total Assessment is a certain percentage of the fair market value that is determined by local assessors to be the total taxable value of land and additions on the property. | Land | Improvement |
|---|---|---|---|---|
| 2024 | $2,475 | $165,400 | $10,000 | $155,400 |
| 2023 | $2,239 | $148,900 | $9,400 | $139,500 |
| 2022 | $2,314 | $149,900 | $9,400 | $140,500 |
| 2021 | $2,512 | $132,200 | $8,500 | $123,700 |
| 2020 | $2,073 | $107,300 | $7,500 | $99,800 |
| 2019 | $1,583 | $85,700 | $7,500 | $78,200 |
| 2018 | $1,424 | $71,900 | $7,500 | $64,400 |
| 2017 | $1,368 | $68,400 | $7,500 | $60,900 |
| 2016 | $1,432 | $67,400 | $7,500 | $59,900 |
| 2015 | $1,376 | $67,400 | $7,500 | $59,900 |
| 2014 | $1,301 | $67,400 | $7,500 | $59,900 |
| 2013 | $1,417 | $67,400 | $7,500 | $59,900 |
Agents Affiliated with this Home
-
Carol Hawes

Seller's Agent in 2025
Carol Hawes
SynerG Realty LLC
(262) 672-4841
50 in this area
163 Total Sales
-
S
Seller's Agent in 2021
Steve Morgenson
Shorewest Realtors, Inc.
-
S
Buyer's Agent in 2021
Shelly Bethke Team*
Berkshire Hathaway HomeServices Metro Realty-Racine
Map
Source: Metro MLS
MLS Number: 1763422
APN: 151-032212235022
- 1505 Windsor Way Unit 4
- 5504 Cambridge Ln Unit 5
- 5803 Cambridge Cir Unit 4
- 5720 Cambridge Cir Unit 2
- 5819 Cambridge Cir Unit 3
- 5720 Cambridge Cir Unit 1
- 5640 Cambridge Ln Unit 5
- 5521 Cambridge Ln Unit 2
- 5748 Cambridge Ln Unit 3
- 1410 N Newman Rd
- 5947 Pilgrim Way
- 1905 Centennial Ln
- 6142 Carriage Hills Dr
- 2115 Grand Prix Dr
- 135 Emerald Dr
- 2132 Esquire Ln
- 6510 Spring St Unit 17
- 6236 Bald Eagle Rd
- 1203 N Sunnyslope Dr Unit 101
- Lt12 Shirley Ave
