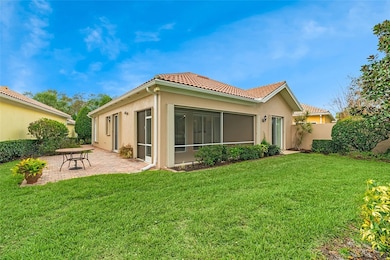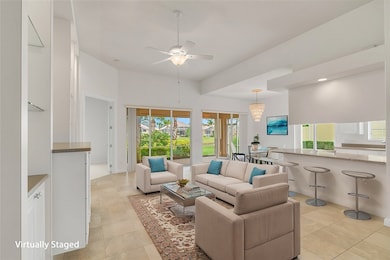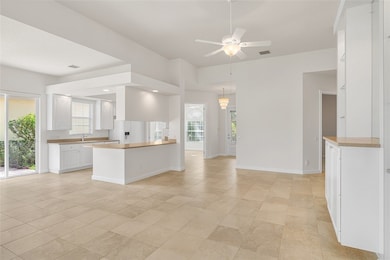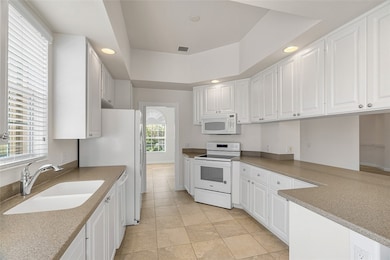
5640 Corsica Place Vero Beach, FL 32967
Waterway Village NeighborhoodEstimated payment $2,528/month
Highlights
- Lake Front
- Gas Heated Pool
- Gated Community
- Fitness Center
- Home fronts a pond
- Clubhouse
About This Home
Relax and Enjoy this charming Oakmont Model Home - 3BD/3BA w/Den overlooking the lake! NEW 2025 AC; Freshly painted inside & out included the 2 car garage. The Kitchen boasts white cabinets & corian countertops; white appliances; tile throughout main living area; beautiful built-in wall unit w/glass shelves; new carpet in Primary Bedroom w/walk in the closets & his & her bathroom; accordion shutters. Extended brick paver patio to enjoy Florida’s sunrises and sunsets. Resort style amenities: clubhouse, heated pool, tennis/pickleball courts, fitness center and gathering area for social events!
Listing Agent
RE/MAX Crown Realty VB Brokerage Phone: 772-999-5470 License #3427682 Listed on: 02/15/2025

Home Details
Home Type
- Single Family
Est. Annual Taxes
- $2,396
Year Built
- Built in 2006
Lot Details
- 7,405 Sq Ft Lot
- Lot Dimensions are 59x135
- Home fronts a pond
- Lake Front
- Southwest Facing Home
- Sprinkler System
Parking
- 2 Car Garage
Property Views
- Lake
- Garden
Home Design
- Tile Roof
- Rolled or Hot Mop Roof
Interior Spaces
- 2,018 Sq Ft Home
- 1-Story Property
- Built-In Features
- Crown Molding
- Vaulted Ceiling
- Blinds
- Sliding Doors
- Fire and Smoke Detector
Kitchen
- Range
- Microwave
- Dishwasher
- Disposal
Flooring
- Carpet
- Tile
Bedrooms and Bathrooms
- 3 Bedrooms
- Split Bedroom Floorplan
- Walk-In Closet
- 3 Full Bathrooms
- Roman Tub
- Bathtub
Laundry
- Laundry Room
- Dryer
- Washer
- Laundry Tub
Pool
- Gas Heated Pool
- Fence Around Pool
Outdoor Features
- Enclosed Patio or Porch
- Rain Gutters
Utilities
- Central Heating and Cooling System
- Electric Water Heater
Listing and Financial Details
- Tax Lot 74
- Assessor Parcel Number 32392100010000000074.0
Community Details
Overview
- Association fees include common areas, cable TV, insurance, internet, ground maintenance, recreation facilities, reserve fund, security
- A R Choice Association
- Isles At Waterway Village Subdivision
Recreation
- Tennis Courts
- Pickleball Courts
- Fitness Center
- Community Pool
- Park
Additional Features
- Clubhouse
- Gated Community
Map
Home Values in the Area
Average Home Value in this Area
Tax History
| Year | Tax Paid | Tax Assessment Tax Assessment Total Assessment is a certain percentage of the fair market value that is determined by local assessors to be the total taxable value of land and additions on the property. | Land | Improvement |
|---|---|---|---|---|
| 2024 | $2,282 | $389,395 | $34,000 | $355,395 |
| 2023 | $2,282 | $195,877 | $0 | $0 |
| 2022 | $2,278 | $190,172 | $0 | $0 |
| 2021 | $2,262 | $184,633 | $0 | $0 |
| 2020 | $2,247 | $182,084 | $0 | $0 |
| 2019 | $2,244 | $177,991 | $0 | $0 |
| 2018 | $2,228 | $174,672 | $0 | $0 |
| 2017 | $2,204 | $171,079 | $0 | $0 |
| 2016 | $2,172 | $167,560 | $0 | $0 |
| 2015 | $2,248 | $166,400 | $0 | $0 |
| 2014 | $2,179 | $165,080 | $0 | $0 |
Property History
| Date | Event | Price | List to Sale | Price per Sq Ft |
|---|---|---|---|---|
| 09/22/2025 09/22/25 | Price Changed | $443,900 | -4.5% | $220 / Sq Ft |
| 02/15/2025 02/15/25 | For Sale | $464,900 | -- | $230 / Sq Ft |
Purchase History
| Date | Type | Sale Price | Title Company |
|---|---|---|---|
| Interfamily Deed Transfer | -- | None Available | |
| Interfamily Deed Transfer | -- | None Available | |
| Special Warranty Deed | $280,700 | American Title Palm Beaches |
About the Listing Agent
Diane's Other Listings
Source: REALTORS® Association of Indian River County
MLS Number: 285553
APN: 32-39-21-00010-0000-00074.0
- 5425 Barbados Square
- 5465 Corsica Place
- 5406 Barbados Square
- 5430 Dominica St
- 5465 Dominica St
- 5461 Barbados Square
- 4944 Corsica Square
- 4997 Corsica Square
- 4951 Corsica Square
- 5282 Eleuthra Cir
- 5319 Antigua Cir
- 5184 Formosa Cir
- 5194 Eleuthra Cir
- 5356 Antigua Cir
- 5183 Formosa Cir
- 5764 Arabella Ln
- 5151 Formosa Cir
- 4886 Arabella Cir
- 5477 Arabella Ln
- 5209 Eleuthra Cir
- 5406 Barbados Square
- 5395 Dominica St
- 4860 47th Ct
- 4478 Beauty Leaf Cir
- 6080 45th Place
- 4455 55th St
- 106 Prestwick Cir
- 4347 Beauty Leaf Cir
- 4368 56th Ln
- 5567 55th Terrace
- 5526 40th Ave
- 3975 47th St
- 6168 56th Ave
- 6420 Parklane Ct
- 4341 35th Ave
- 6423 High Pointe Cir
- 4389 Lago Cir
- 3080 41st St
- 6335 Arcadia Square
- 3435 Diamond Leaf Dr






