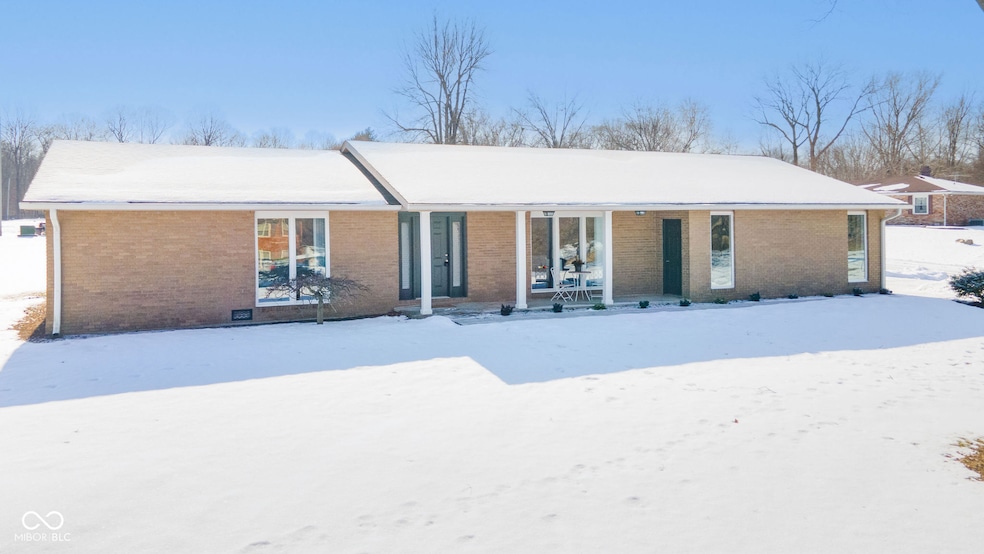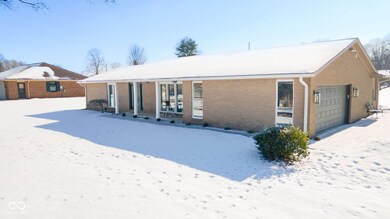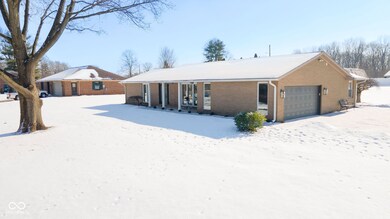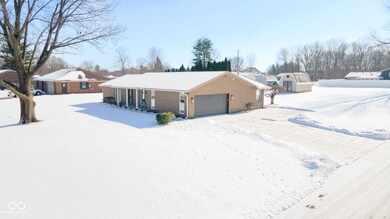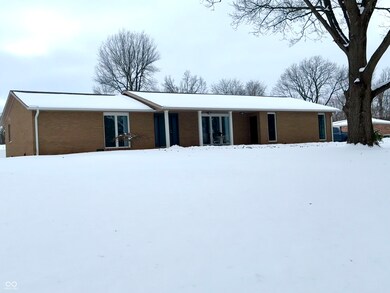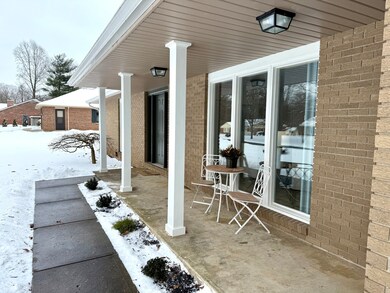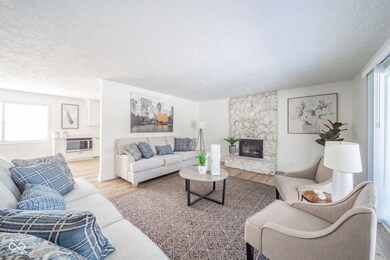
5642 N Meadowlark Ln Middletown, IN 47356
Highlights
- Mature Trees
- Corner Lot
- Covered patio or porch
- Ranch Style House
- No HOA
- Formal Dining Room
About This Home
As of March 2025Beautifully Updated 3-Bedroom, 2.5-Bath Home in Maple Hills! Welcome to this stunning home featuring floor-to-ceiling windows that flood the front living area with natural light. The dream kitchen is completely new, offering soft-close cabinets, abundant quartz countertops, and two pantries framing a custom stove. New appliances complement the open-concept design, making it perfect for entertaining or everyday living. All bathrooms have been meticulously updated with new showers, tubs, vanities, paint, and flooring. The bright utility room is so inviting it might make laundry enjoyable, and the large walk-in closet off the utility room provides excellent storage space. The home boasts fresh paint, new flooring, and modern lighting throughout. The living room features a stone electric fireplace for cozy evenings (no chimney required). Situated on a picturesque .57-acre corner lot, the property includes an inviting front porch, a brand-new patio in the backyard, and a charming she/he shed for additional flexibility. This home truly has it all-don't miss out!
Last Agent to Sell the Property
RE/MAX Real Estate Solutions Brokerage Email: ellis.rachel@hotmail.com License #RB14041859 Listed on: 01/08/2025

Home Details
Home Type
- Single Family
Est. Annual Taxes
- $3,172
Year Built
- Built in 1973 | Remodeled
Lot Details
- 0.57 Acre Lot
- Rural Setting
- Corner Lot
- Mature Trees
Parking
- 2 Car Attached Garage
- Side or Rear Entrance to Parking
- Garage Door Opener
Home Design
- Ranch Style House
- Brick Exterior Construction
Interior Spaces
- 1,732 Sq Ft Home
- Woodwork
- Electric Fireplace
- Vinyl Clad Windows
- Living Room with Fireplace
- Formal Dining Room
- Utility Room
- Laundry Room
- Vinyl Plank Flooring
- Crawl Space
- Attic Access Panel
- Fire and Smoke Detector
Kitchen
- Electric Oven
- Range Hood
- Microwave
- Dishwasher
- Disposal
Bedrooms and Bathrooms
- 3 Bedrooms
Outdoor Features
- Covered patio or porch
- Shed
- Storage Shed
Utilities
- Forced Air Heating System
- Heat Pump System
- Well
- Electric Water Heater
Community Details
- No Home Owners Association
- Maple Hill Subdivision
Listing and Financial Details
- Tax Lot 48
- Assessor Parcel Number 330513140118000005
- Seller Concessions Not Offered
Ownership History
Purchase Details
Home Financials for this Owner
Home Financials are based on the most recent Mortgage that was taken out on this home.Purchase Details
Home Financials for this Owner
Home Financials are based on the most recent Mortgage that was taken out on this home.Purchase Details
Similar Homes in Middletown, IN
Home Values in the Area
Average Home Value in this Area
Purchase History
| Date | Type | Sale Price | Title Company |
|---|---|---|---|
| Deed | $295,000 | Crossroads Title Agency Llc | |
| Deed | $175,000 | Novare National Settlement Ser | |
| Sheriffs Deed | $194,834 | None Available |
Mortgage History
| Date | Status | Loan Amount | Loan Type |
|---|---|---|---|
| Previous Owner | $38,000 | Credit Line Revolving | |
| Previous Owner | $30,000 | Credit Line Revolving | |
| Previous Owner | $143,850 | New Conventional | |
| Previous Owner | $25,500 | Credit Line Revolving |
Property History
| Date | Event | Price | Change | Sq Ft Price |
|---|---|---|---|---|
| 03/12/2025 03/12/25 | Sold | $295,000 | -1.7% | $170 / Sq Ft |
| 02/22/2025 02/22/25 | Pending | -- | -- | -- |
| 02/13/2025 02/13/25 | Price Changed | $299,999 | -3.2% | $173 / Sq Ft |
| 01/25/2025 01/25/25 | Price Changed | $309,900 | -6.1% | $179 / Sq Ft |
| 01/08/2025 01/08/25 | For Sale | $329,900 | +88.5% | $190 / Sq Ft |
| 09/04/2024 09/04/24 | Sold | $175,000 | +13.0% | $101 / Sq Ft |
| 08/13/2024 08/13/24 | Pending | -- | -- | -- |
| 08/09/2024 08/09/24 | For Sale | $154,900 | 0.0% | $89 / Sq Ft |
| 08/09/2024 08/09/24 | Pending | -- | -- | -- |
| 07/28/2024 07/28/24 | For Sale | $154,900 | -- | $89 / Sq Ft |
Tax History Compared to Growth
Tax History
| Year | Tax Paid | Tax Assessment Tax Assessment Total Assessment is a certain percentage of the fair market value that is determined by local assessors to be the total taxable value of land and additions on the property. | Land | Improvement |
|---|---|---|---|---|
| 2024 | $2,972 | $171,700 | $44,600 | $127,100 |
| 2023 | $3,173 | $172,300 | $44,600 | $127,700 |
| 2022 | $2,625 | $135,900 | $29,700 | $106,200 |
| 2021 | $2,289 | $113,700 | $25,900 | $87,800 |
| 2020 | $2,234 | $110,800 | $25,900 | $84,900 |
| 2019 | $2,225 | $110,300 | $25,900 | $84,400 |
| 2018 | $2,312 | $114,900 | $25,900 | $89,000 |
| 2017 | $1,026 | $144,100 | $25,900 | $118,200 |
| 2016 | $947 | $140,100 | $25,100 | $115,000 |
| 2014 | $959 | $131,500 | $25,100 | $106,400 |
| 2013 | $959 | $130,000 | $27,900 | $102,100 |
Agents Affiliated with this Home
-
Rachel Ellis

Seller's Agent in 2025
Rachel Ellis
RE/MAX Real Estate Solutions
(765) 425-0389
4 in this area
116 Total Sales
-
Heather Upton

Buyer's Agent in 2025
Heather Upton
Keller Williams Indy Metro NE
(317) 572-5589
18 in this area
714 Total Sales
-
J
Buyer Co-Listing Agent in 2025
Jeff Upton
Keller Williams Indy Metro NE
-
Ben Crouch

Seller's Agent in 2024
Ben Crouch
F.C. Tucker Company
(317) 691-0184
1 in this area
268 Total Sales
-
Rita Fish

Seller Co-Listing Agent in 2024
Rita Fish
F.C. Tucker Company
(317) 727-0458
1 in this area
300 Total Sales
Map
Source: MIBOR Broker Listing Cooperative®
MLS Number: 22017107
APN: 33-05-13-140-118.000-005
- 5634 N Quail Ln
- 8984 W Us Highway 36
- 5411 N County Road 850 W
- 9247 W 650 N
- 5571 N Raider Rd
- 0 E Cr 575 S Unit LotWP001
- 7114 S 300 E
- 1256 Locust St
- 975 Locust St
- 1144 Cottage Ave
- 993 High St
- 127 N 8th St
- 247 N 8th St
- 254 N 7th St
- 8202 S 300 E
- 482 N 7th St
- 914 Maple St
- 512 N 5th St
- 3115 E 400 S
- 663 N 5th St
