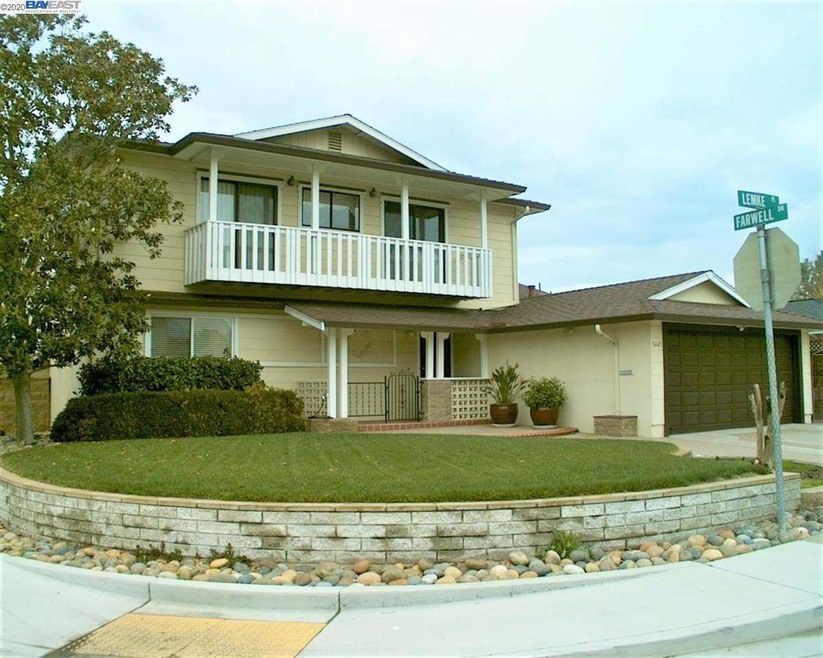
5645 Lemke Place Fremont, CA 94538
Sundale NeighborhoodHighlights
- Updated Kitchen
- View of Hills
- Wood Flooring
- Joseph Azevada Elementary School Rated A
- Traditional Architecture
- Stone Countertops
About This Home
As of May 2020Gorgeous Fremont Home, Virtual Tour , Access to 880/Dumbarton Bridge/680, Dual Pane Windows, Jetted Tub/Downstairs Hall Bath, Water Softener, Wall A/C in all bedrooms, Crown Molding Throughout, Custom Solid Oak Staircase, Copper Piping, Kitchen-Gas Range Cooktop/Microwave/Cherrywood Cabinets/Granite Countertop/Coffered Ceiling w/Recessed Lights, Remodeled in 1990 with Permit/2nd Story Added on, Remote Controlled Fireplace, Mission Peak View, Covered Patio, Custom Decorative Driveway, Upstairs Jack & Jill Bathroom, #1 Upstairs Suite 13 x 20 w/His & Hers Closets w/Mirrored Doors/Balcony/Oak Flooring, #2 Upstairs Suite 13 x 20/Custom Built-in Oak Desk/Balcony/Ceiling Fan/Bookshelf/Oak Flooring, Downstairs Master Bedroom 22 x 11/Large Closet/Ceiling Fan/Built-in Bookshelves & Storage Closet/Oak Flooring, Downstairs # 4 Bedroom/10 x 11/Ceiling Fan Hardwood Flooring, Original owner
Last Agent to Sell the Property
Bhg Reliance Partners License #01253795 Listed on: 04/01/2020

Home Details
Home Type
- Single Family
Est. Annual Taxes
- $15,316
Year Built
- Built in 1965
Lot Details
- 6,300 Sq Ft Lot
Parking
- 2 Car Direct Access Garage
- Garage Door Opener
Home Design
- Traditional Architecture
- Composition Shingle Roof
- Wood Siding
- Stucco
Interior Spaces
- 2-Story Property
- Family Room with Fireplace
- Views of Hills
Kitchen
- Updated Kitchen
- Eat-In Kitchen
- Built-In Self-Cleaning Oven
- Gas Range
- Microwave
- Plumbed For Ice Maker
- Stone Countertops
- Disposal
Flooring
- Wood
- Parquet
Bedrooms and Bathrooms
- 4 Bedrooms
- 3 Full Bathrooms
Laundry
- Laundry in Garage
- Dryer
- Washer
- 220 Volts In Laundry
Utilities
- Cooling Available
- Forced Air Heating System
- Heating System Uses Natural Gas
Community Details
- No Home Owners Association
- New Sundale Subdivision
Ownership History
Purchase Details
Home Financials for this Owner
Home Financials are based on the most recent Mortgage that was taken out on this home.Purchase Details
Purchase Details
Home Financials for this Owner
Home Financials are based on the most recent Mortgage that was taken out on this home.Similar Homes in the area
Home Values in the Area
Average Home Value in this Area
Purchase History
| Date | Type | Sale Price | Title Company |
|---|---|---|---|
| Grant Deed | $1,200,000 | Chicago Title Company | |
| Gift Deed | -- | -- | |
| Interfamily Deed Transfer | -- | American Title Co |
Mortgage History
| Date | Status | Loan Amount | Loan Type |
|---|---|---|---|
| Open | $960,000 | New Conventional | |
| Previous Owner | $84,477 | Unknown | |
| Previous Owner | $100,000 | Unknown | |
| Previous Owner | $106,837 | Unknown | |
| Previous Owner | $110,100 | Unknown | |
| Previous Owner | $113,000 | No Value Available | |
| Previous Owner | $116,600 | Unknown | |
| Previous Owner | $20,000 | Stand Alone Second |
Property History
| Date | Event | Price | Change | Sq Ft Price |
|---|---|---|---|---|
| 07/21/2025 07/21/25 | For Sale | $1,599,000 | +33.3% | $696 / Sq Ft |
| 06/16/2025 06/16/25 | Off Market | $1,200,000 | -- | -- |
| 02/04/2025 02/04/25 | Off Market | $1,200,000 | -- | -- |
| 05/13/2020 05/13/20 | Sold | $1,200,000 | +2.1% | $522 / Sq Ft |
| 04/11/2020 04/11/20 | Pending | -- | -- | -- |
| 04/01/2020 04/01/20 | For Sale | $1,175,000 | -- | $511 / Sq Ft |
Tax History Compared to Growth
Tax History
| Year | Tax Paid | Tax Assessment Tax Assessment Total Assessment is a certain percentage of the fair market value that is determined by local assessors to be the total taxable value of land and additions on the property. | Land | Improvement |
|---|---|---|---|---|
| 2024 | $15,316 | $1,279,627 | $471,763 | $814,864 |
| 2023 | $14,917 | $1,261,403 | $462,514 | $798,889 |
| 2022 | $14,742 | $1,229,671 | $453,446 | $783,225 |
| 2021 | $14,375 | $1,205,431 | $444,558 | $767,873 |
| 2020 | $2,072 | $138,079 | $19,950 | $118,129 |
| 2019 | $2,052 | $135,373 | $19,559 | $115,814 |
| 2018 | $2,006 | $132,718 | $19,175 | $113,543 |
| 2017 | $1,953 | $130,116 | $18,799 | $111,317 |
| 2016 | $1,904 | $127,565 | $18,431 | $109,134 |
| 2015 | $1,884 | $125,649 | $18,154 | $107,495 |
| 2014 | $1,840 | $123,188 | $17,798 | $105,390 |
Agents Affiliated with this Home
-
Serena Fu
S
Seller's Agent in 2025
Serena Fu
Excel Realty
(510) 579-3897
6 Total Sales
-
Larry Gallegos
L
Seller's Agent in 2020
Larry Gallegos
Better Homes and Gardens Real Estate Reliance Partners
(510) 657-8222
2 in this area
8 Total Sales
Map
Source: Bay East Association of REALTORS®
MLS Number: 40900662
APN: 531-0033-037-00
- 5140 Trade Wind Ln
- 40362 Linaria Cir
- 5423 Buchanan Plc
- 4961 Wheeler Dr
- 39855 Pelton Terrace
- 39821 Cedar Blvd Unit 111
- 39843 Cedar Blvd Unit 320
- 39887 Cedar Blvd Unit 352
- 39887 Cedar Blvd Unit 253
- 39865 Cedar Blvd Unit 331
- 4879 Boone Dr
- 39975 Cedar Blvd Unit 339
- 39850 Sundale Dr
- 6043 Joaquin Murieta Ave Unit B
- 6090 Joaquin Murieta Ave Unit A
- 141 Peony Ct
- 5033 Blacksand Rd
- 6217 Joaquin Murieta Ave Unit B
- 39725 Potrero Dr
- 39965 Potrero Dr
