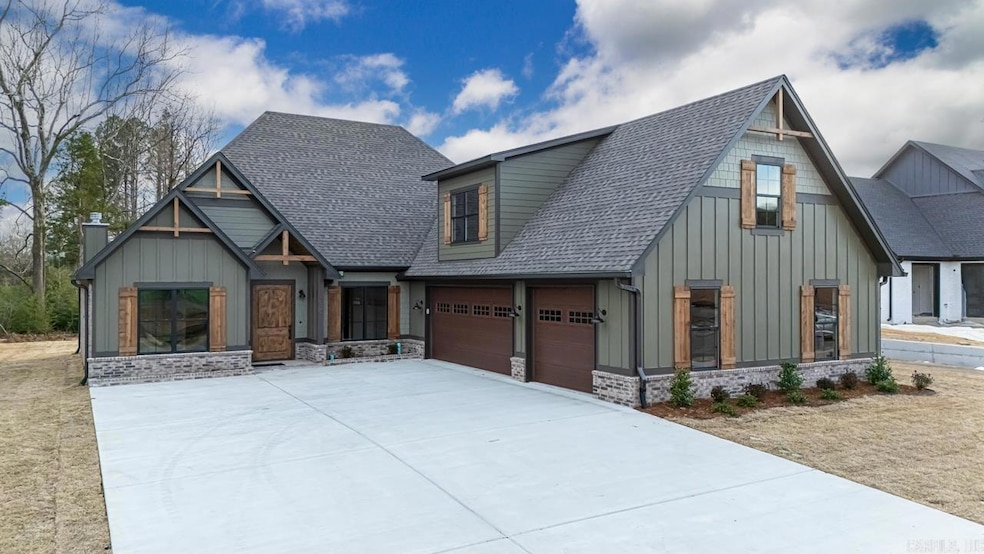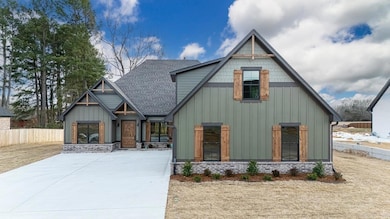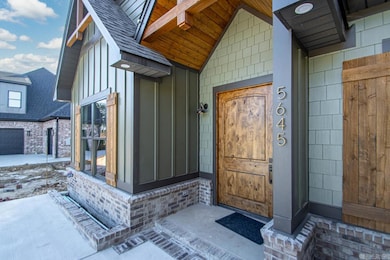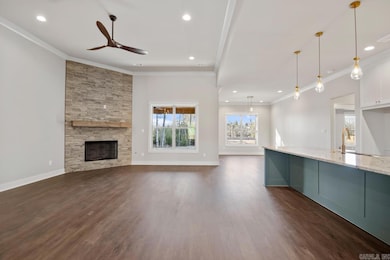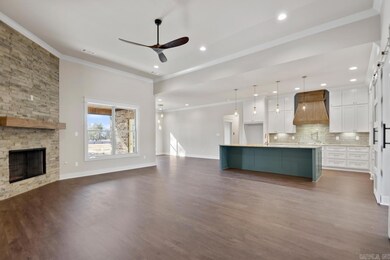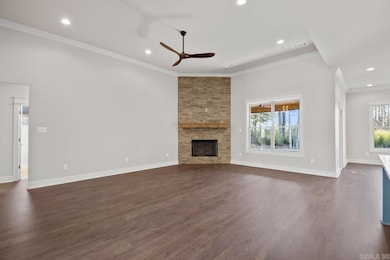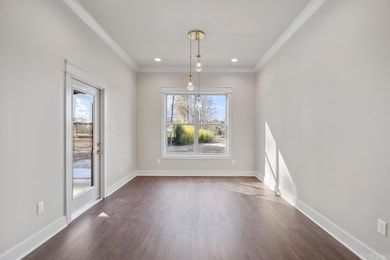
5645 Tivoli Dr Conway, AR 72034
Estimated payment $4,860/month
Highlights
- Home Theater
- New Construction
- Main Floor Primary Bedroom
- Woodrow Cummins Elementary School Rated A-
- Traditional Architecture
- Separate Formal Living Room
About This Home
A rare find in Lands End Estates. This beautifully designed home blends modern comfort with timeless charm. Its deep green Hardie board, natural brick, and rich wood accents give it a striking yet inviting presence, while the L-shaped 3-car garage adds convenience and curb appeal. Inside, the open floor plan is warm and welcoming, featuring chocolate-toned luxury vinyl plank flooring, a cozy fireplace, and Champagne Bronze hardware. The kitchen stands out with a light green island & white cabinetry & wood accents, a gas range with a pot filler, & a spacious walk-in pantry conveniently placed between the kitchen & garage. A dedicated office or flex space sits just off the living room, while the primary suite offers a spa-like ensuite and a generous walk-in closet with extra storage under the stairs. Upstairs, a private fourth bedroom, third full bath, and a versatile bonus room create the perfect space for guests, a media room, or a home gym. Outside, the covered patio with a fireplace overlooks peaceful greenspace, & with a 96% high-efficiency gas HVAC, this home is as smart as it is beautiful. Thoughtfully designed and beautifully finished, don’t miss your chance to see it!
Home Details
Home Type
- Single Family
Year Built
- Built in 2025 | New Construction
Lot Details
- 0.43 Acre Lot
- Level Lot
Parking
- 3 Car Garage
Home Design
- Traditional Architecture
- Brick Exterior Construction
- Slab Foundation
- Frame Construction
- Architectural Shingle Roof
- Composition Shingle
Interior Spaces
- 3,311 Sq Ft Home
- 2-Story Property
- Wet Bar
- Dry Bar
- Ceiling Fan
- Wood Burning Fireplace
- Fireplace With Gas Starter
- Low Emissivity Windows
- Insulated Windows
- Insulated Doors
- Great Room
- Family Room
- Separate Formal Living Room
- Formal Dining Room
- Open Floorplan
- Home Theater
- Home Office
- Bonus Room
- Game Room
Kitchen
- Breakfast Bar
- Built-In Oven
- Stove
- Gas Range
- Dishwasher
- Disposal
Flooring
- Tile
- Luxury Vinyl Tile
Bedrooms and Bathrooms
- 4 Bedrooms
- Primary Bedroom on Main
- Walk-In Closet
- Walk-in Shower
Laundry
- Laundry Room
- Washer Hookup
Outdoor Features
- Patio
- Porch
Utilities
- High Efficiency Air Conditioning
- Central Heating and Cooling System
- Co-Op Electric
- Gas Water Heater
- Satellite Dish
- Cable TV Available
- TV Antenna
Listing and Financial Details
- Builder Warranty
Map
Home Values in the Area
Average Home Value in this Area
Property History
| Date | Event | Price | Change | Sq Ft Price |
|---|---|---|---|---|
| 06/06/2025 06/06/25 | Price Changed | $745,000 | -0.7% | $225 / Sq Ft |
| 02/15/2025 02/15/25 | For Sale | $750,000 | -- | $227 / Sq Ft |
Similar Homes in Conway, AR
Source: Cooperative Arkansas REALTORS® MLS
MLS Number: 25006123
- 1615 Nantucket Dr
- 1520 Southwinds Dr
- 1640 Dolphin Dr
- 1645 Nantucket Dr
- 1645 Dolphin Dr
- 1650 Dolphin Dr
- 1655 Dolphin Dr
- 5920 Brush Creek Loop
- 1305 Tolkien Dr
- 5260 Piedmont Dr
- 960 Timber Knoll Dr
- 5090 Oakhurst Way
- 1040 Calloway Dr
- 1360 Champions Dr
- 930 Brownstone Dr
- 6 Eve Ln
- 5110 Round Rock Dr
- 4655 Palm Springs Cir
- 845 Cordoba Dr
- 505 Fieldstone Dr
- 5435 Lost Canyon Dr
- 1601 Hogan Ln
- 1600 Westlake Dr
- 3400 Irby Dr
- 1313 Mcnutt Rd
- 3020-3044 Donnell Ridge Rd
- 2600 College Ave
- 901 S Salem Rd
- 2340 Krystal Kreek Dr
- 2840 Dave Ward Dr
- 2730 Dave Ward Dr
- 2270 Meadowlake Rd
- 2200 Meadowlake Rd
- 831 Nutters Chapel Rd
- 2004 Hairston Ave
- 1930 College Ave
- 3300 Pebble Beach Rd
- 2830 York Ln
- 300 S Donaghey Ave
- 1637 Clifton St
