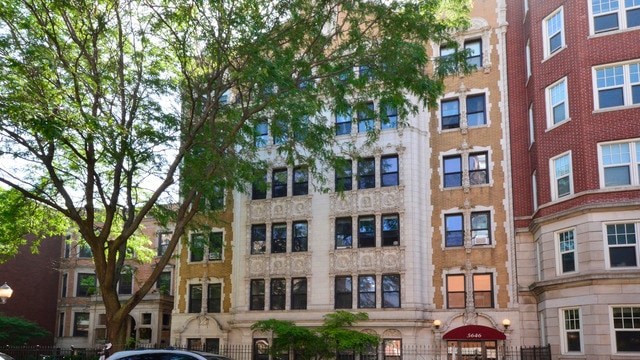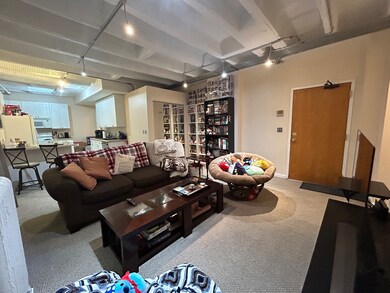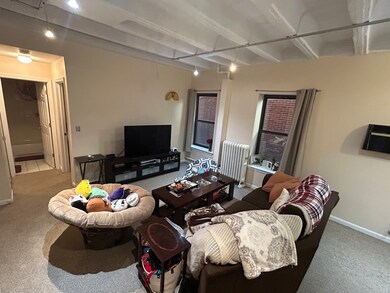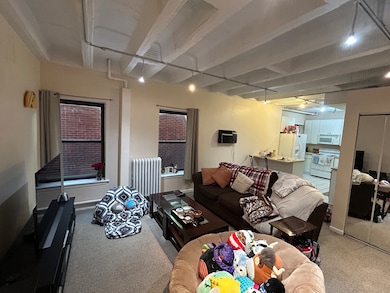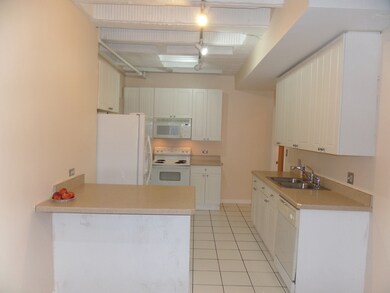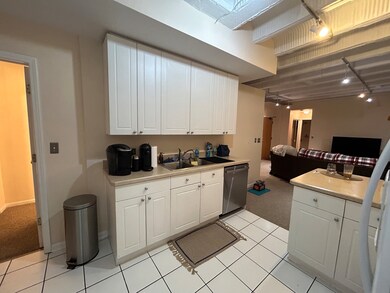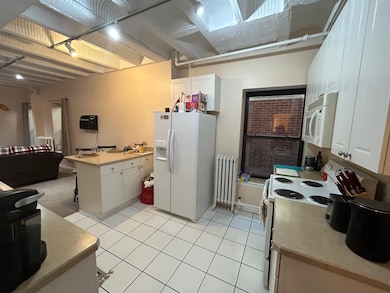5646 N Kenmore Ave Unit 1C Chicago, IL 60660
Edgewater NeighborhoodHighlights
- Wood Flooring
- 3-minute walk to Bryn Mawr Station
- Laundry Room
- Sundeck
- Resident Manager or Management On Site
- Combination Dining and Living Room
About This Home
WALK TO THE BEACH! Available June 1. Loft style vintage 2BR/2BA in Edgewater's Bryn Mawr Historic District just off DuSable Lake Shore Drive. 1st floor condo (NOT a garden!) has easy entry without any stairs, private concrete patio, 9 foot ceilings, split floor plan, open living/dining room layout, IN UNIT washer dryer, four closets and storage unit. Kitchen with breakfast bar, microwave, dishwasher and plenty of cabinets. Huge primary bedroom has walk-in closet and en-suite bath. Heat, A/C units and water are included in rent. Professionally managed building has elevator, intercom entry, bike/storage room and rooftop deck with fantastic city and lake views. One dog or cat allowed up to 15lbs. Rental parking available on the block. Walk to Bryn Mawr Red Line, Hollywood Beach, Phlour Bakery, Regalia, Sfera, La Pharmacie, Indie Cafe, Moody's. Less than a mile to Andersonville and Loyola University. Solid Credit a MUST. (1) month Security Deposit. Proof of renters insurance required prior to move in.
Condo Details
Home Type
- Condominium
Est. Annual Taxes
- $1,836
Year Built
- Built in 1929
Home Design
- Brick Exterior Construction
Interior Spaces
- 1,200 Sq Ft Home
- Family Room
- Combination Dining and Living Room
Kitchen
- Range
- Microwave
- Dishwasher
Flooring
- Wood
- Ceramic Tile
Bedrooms and Bathrooms
- 2 Bedrooms
- 2 Potential Bedrooms
- 2 Full Bathrooms
Laundry
- Laundry Room
- Dryer
- Washer
Parking
- 1 Parking Space
- Off Alley Parking
- Assigned Parking
Utilities
- Radiator
- Lake Michigan Water
Listing and Financial Details
- Security Deposit $1,950
- Property Available on 6/1/25
- Rent includes heat, water
Community Details
Overview
- 28 Units
- Lidia Association, Phone Number (847) 324-8930
- Property managed by Cagan Management Group
- 6-Story Property
Amenities
- Sundeck
- Community Storage Space
- Elevator
Recreation
- Bike Trail
Pet Policy
- Pets up to 15 lbs
- Limit on the number of pets
- Pet Size Limit
- Dogs and Cats Allowed
Security
- Resident Manager or Management On Site
Map
Source: Midwest Real Estate Data (MRED)
MLS Number: 12375404
APN: 14-05-409-026-1003
- 1060 W Hollywood Ave Unit 502
- 5740 N Sheridan Rd Unit 18D
- 5556 N Sheridan Rd Unit 305
- 5601 N Sheridan Rd Unit 4D
- 5601 N Sheridan Rd Unit 6C
- 5601 N Sheridan Rd Unit 13E
- 5601 N Sheridan Rd Unit 10C
- 5733 N Sheridan Rd Unit 29D
- 5555 N Sheridan Rd Unit 507
- 5555 N Sheridan Rd Unit 308
- 5555 N Sheridan Rd Unit 1811
- 5555 N Sheridan Rd Unit 1715
- 5555 N Sheridan Rd Unit 227
- 5555 N Sheridan Rd Unit 904
- 5555 N Sheridan Rd Unit 1102
- 5555 N Sheridan Rd Unit 1806
- 5555 N Sheridan Rd Unit 1506
- 5757 N Sheridan Rd Unit 19F
- 5757 N Sheridan Rd Unit 12D
- 5757 N Sheridan Rd Unit 4G
