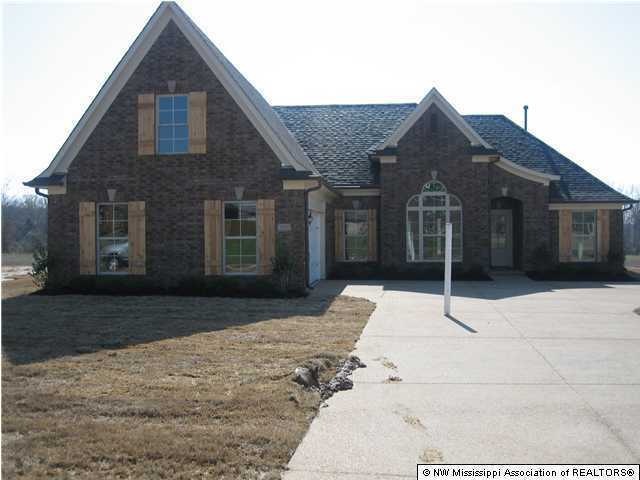
5646 Pinetree Loop E Southaven, MS 38672
Pleasant Hill NeighborhoodHighlights
- Newly Remodeled
- Wood Flooring
- Combination Kitchen and Living
- DeSoto Central Elementary School Rated A-
- Hydromassage or Jetted Bathtub
- Granite Countertops
About This Home
As of November 2018KENSINGTON PLAN ON A GREAT LOT IN SNOWDEN GROVE. MAGNIFICENT KITCHEN AND DINING ROOM WHICH OPENS UP TO A LARGE GREAT ROOM W/GAS FIREPLACE. 3 BEDROOMS, 2 BATH DOWN; 13 X 10 STUDY OR 4TH BEDROOM, 13 X 22 GAMEROOM AND A 3RD FULL BATH UPSTAIRS. NEW MASTER BATHROOM LAYOUT!!! OUR MOST LOVED PLAN WITH SOME VERY NICE CHANGES. UNDER CONSTRUCTION, PICTURES ARE OF ANOTHER HOME, SAME FLOOR PLAN
Last Buyer's Agent
CHRISTIE GRAVATT
FIRST NATIONAL REALTY
Home Details
Home Type
- Single Family
Est. Annual Taxes
- $2,316
Year Built
- Built in 2012 | Newly Remodeled
Parking
- 2 Car Garage
Home Design
- Brick Exterior Construction
- Slab Foundation
- Architectural Shingle Roof
Interior Spaces
- 2,370 Sq Ft Home
- 2-Story Property
- Ceiling Fan
- Gas Log Fireplace
- Vinyl Clad Windows
- Insulated Windows
- Insulated Doors
- Great Room with Fireplace
- Combination Kitchen and Living
- Fire and Smoke Detector
Kitchen
- Electric Oven
- Electric Range
- Recirculated Exhaust Fan
- Microwave
- Dishwasher
- Kitchen Island
- Granite Countertops
- Disposal
Flooring
- Wood
- Carpet
- Tile
Bedrooms and Bathrooms
- 4 Bedrooms
- 3 Full Bathrooms
- Double Vanity
- Hydromassage or Jetted Bathtub
- Separate Shower
Schools
- Desoto Central Elementary And Middle School
- Desoto Central High School
Utilities
- Multiple cooling system units
- Central Heating and Cooling System
- Heating System Uses Natural Gas
- Natural Gas Connected
- Cable TV Available
Community Details
Overview
- Snowden Grove Subdivision
Recreation
- Hiking Trails
Ownership History
Purchase Details
Home Financials for this Owner
Home Financials are based on the most recent Mortgage that was taken out on this home.Purchase Details
Home Financials for this Owner
Home Financials are based on the most recent Mortgage that was taken out on this home.Purchase Details
Home Financials for this Owner
Home Financials are based on the most recent Mortgage that was taken out on this home.Map
Similar Homes in Southaven, MS
Home Values in the Area
Average Home Value in this Area
Purchase History
| Date | Type | Sale Price | Title Company |
|---|---|---|---|
| Warranty Deed | -- | None Available | |
| Warranty Deed | -- | None Available | |
| Special Warranty Deed | -- | None Available |
Mortgage History
| Date | Status | Loan Amount | Loan Type |
|---|---|---|---|
| Open | $11,451 | FHA | |
| Open | $57,257 | FHA | |
| Open | $235,554 | FHA | |
| Previous Owner | $166,547 | New Conventional | |
| Previous Owner | $160,000 | New Conventional |
Property History
| Date | Event | Price | Change | Sq Ft Price |
|---|---|---|---|---|
| 11/30/2018 11/30/18 | Sold | -- | -- | -- |
| 11/01/2018 11/01/18 | Pending | -- | -- | -- |
| 10/23/2018 10/23/18 | For Sale | $244,900 | +26.6% | $100 / Sq Ft |
| 07/20/2012 07/20/12 | Sold | -- | -- | -- |
| 04/22/2012 04/22/12 | Pending | -- | -- | -- |
| 04/22/2012 04/22/12 | For Sale | $193,500 | -- | $82 / Sq Ft |
Tax History
| Year | Tax Paid | Tax Assessment Tax Assessment Total Assessment is a certain percentage of the fair market value that is determined by local assessors to be the total taxable value of land and additions on the property. | Land | Improvement |
|---|---|---|---|---|
| 2024 | $2,316 | $18,074 | $3,500 | $14,574 |
| 2023 | $2,316 | $18,074 | $0 | $0 |
| 2022 | $2,261 | $18,074 | $3,500 | $14,574 |
| 2021 | $2,261 | $18,074 | $3,500 | $14,574 |
| 2020 | $2,096 | $16,908 | $3,500 | $13,408 |
| 2019 | $2,096 | $16,908 | $3,500 | $13,408 |
| 2017 | $2,065 | $29,714 | $16,607 | $13,107 |
| 2016 | $2,124 | $17,021 | $3,500 | $13,521 |
| 2015 | $2,424 | $30,542 | $17,021 | $13,521 |
| 2014 | $2,124 | $17,021 | $0 | $0 |
| 2013 | $748 | $17,021 | $0 | $0 |
Source: MLS United
MLS Number: 2277619
APN: 2072031800051400
- 5684 Bedford Loop E
- 3166 Central Pkwy
- 5798 Bedford Loop E
- 5842 Savannah Pkwy
- 5894 Savannah Pkwy
- 5503 Sugarberry Ln
- 3281 Foxdale Loop
- 3115 Amanda Belle
- 5377 Kensington Creek Dr
- 5274 Forest Bend Cove
- 3629 New Pointe Dr S
- 5334 Kensington Creek Dr
- 3765 Belle Pointe Dr
- 0 Getwell Rd Unit 4107784
- 5261 Montavale N
- 3295 Forest Bend Dr
- 5228 Forest Bend Cove
- 5525 E Pointe Dr
- 3960 Winter Pointe Dr
- 5022 Kensington Creek Dr
