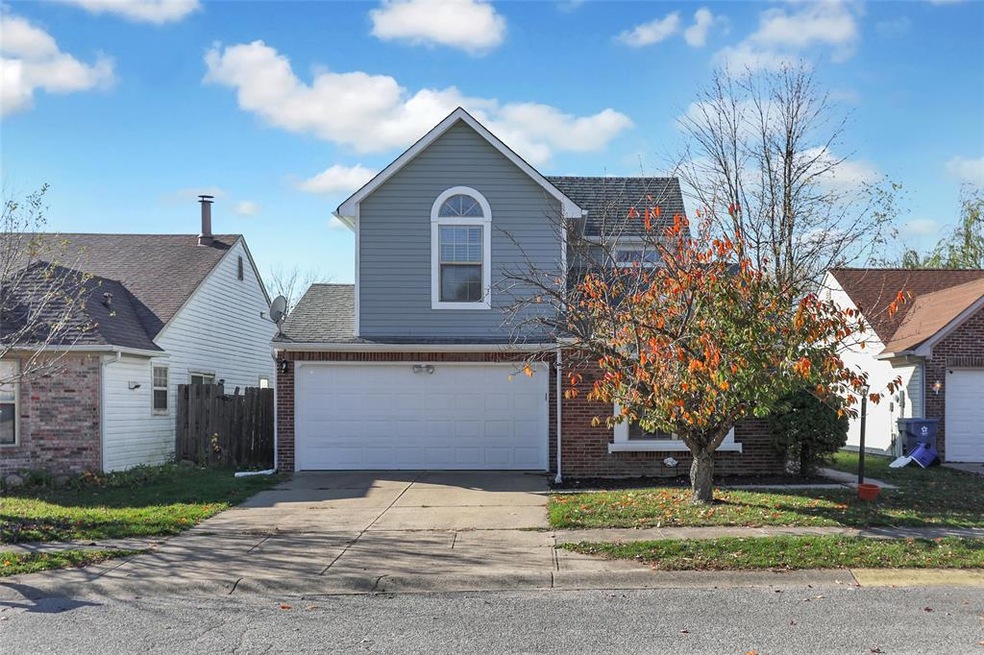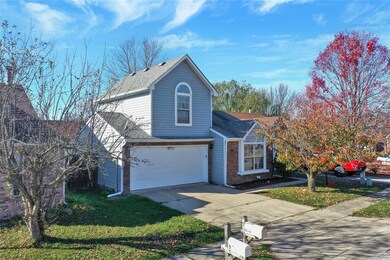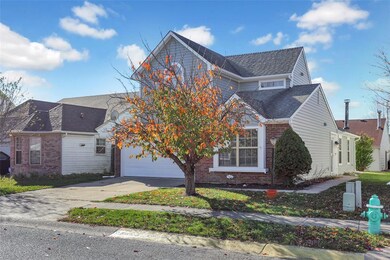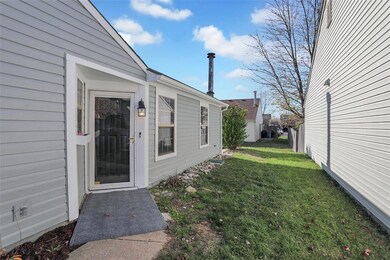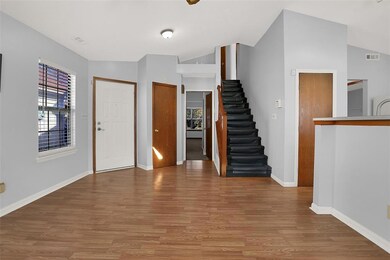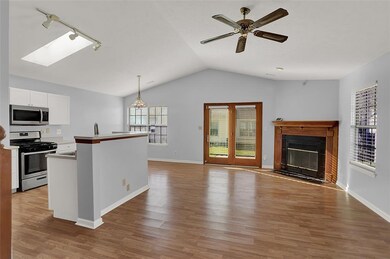
5648 Hyacinth Way Indianapolis, IN 46254
Snacks/Guion Creek NeighborhoodHighlights
- Traditional Architecture
- Breakfast Room
- 2 Car Attached Garage
- Cathedral Ceiling
- Skylights
- Walk-In Closet
About This Home
As of December 2022Don't miss this updated, and well maintained 3-bedrm home in The Gardens at Eagle Creek North. Spacious Great RM w/ cozy wood-burning fireplace & cathedral ceiling. New carpet, laminated hardwoods, & light fixtures throughout. Kitchen w/ pantry, breakfast bar, & all appliances stay. Newer water heater (2021), furnace, & A/C (2020). Main level Master Bedrm w/ fresh paint (2022), large walk-in closet, & Master Bath w/ tub/shower combo. Newer blinds throughout (2021). Upstairs has 2 generously sized bedrms both w/ fresh paint & full guest bath. Fresh exterior paint (2022). Enjoy relaxing or grilling out on your back patio. Mins from shopping, restaurants, & more!
Last Agent to Sell the Property
Steven Rupp
Keller Williams Indpls Metro N Listed on: 11/11/2022

Co-Listed By
Kylie Zajac
Keller Williams Indpls Metro N
Last Buyer's Agent
Rafael Ayala
eXp Realty, LLC

Home Details
Home Type
- Single Family
Est. Annual Taxes
- $2,740
Year Built
- Built in 1990
HOA Fees
- $35 Monthly HOA Fees
Parking
- 2 Car Attached Garage
- Driveway
Home Design
- Traditional Architecture
- Slab Foundation
- Vinyl Construction Material
Interior Spaces
- 2-Story Property
- Cathedral Ceiling
- Skylights
- Great Room with Fireplace
- Breakfast Room
- Attic Access Panel
Kitchen
- Gas Oven
- Gas Cooktop
- <<builtInMicrowave>>
- Dishwasher
- Disposal
Flooring
- Carpet
- Laminate
Bedrooms and Bathrooms
- 3 Bedrooms
- Walk-In Closet
Home Security
- Security System Owned
- Fire and Smoke Detector
Utilities
- Forced Air Heating and Cooling System
- Heating System Uses Gas
- Programmable Thermostat
- Gas Water Heater
Additional Features
- Patio
- 3,920 Sq Ft Lot
Community Details
- Association fees include insurance, maintenance, snow removal
- Gardens At Eagle Creek Subdivision
- Property managed by PMI Meridian
- The community has rules related to covenants, conditions, and restrictions
Listing and Financial Details
- Assessor Parcel Number 490606105009000600
Ownership History
Purchase Details
Home Financials for this Owner
Home Financials are based on the most recent Mortgage that was taken out on this home.Purchase Details
Home Financials for this Owner
Home Financials are based on the most recent Mortgage that was taken out on this home.Similar Homes in Indianapolis, IN
Home Values in the Area
Average Home Value in this Area
Purchase History
| Date | Type | Sale Price | Title Company |
|---|---|---|---|
| Warranty Deed | $210,000 | -- | |
| Warranty Deed | -- | None Available |
Mortgage History
| Date | Status | Loan Amount | Loan Type |
|---|---|---|---|
| Open | $168,000 | New Conventional | |
| Previous Owner | $108,000 | Adjustable Rate Mortgage/ARM | |
| Previous Owner | $96,046 | FHA |
Property History
| Date | Event | Price | Change | Sq Ft Price |
|---|---|---|---|---|
| 07/11/2025 07/11/25 | For Sale | $270,000 | +28.6% | $175 / Sq Ft |
| 12/15/2022 12/15/22 | Sold | $210,000 | +5.0% | $136 / Sq Ft |
| 11/15/2022 11/15/22 | Pending | -- | -- | -- |
| 11/11/2022 11/11/22 | For Sale | $200,000 | 0.0% | $129 / Sq Ft |
| 04/13/2021 04/13/21 | Rented | -- | -- | -- |
| 04/13/2021 04/13/21 | Rented | -- | -- | -- |
| 04/13/2021 04/13/21 | Rented | -- | -- | -- |
| 03/14/2021 03/14/21 | Under Contract | -- | -- | -- |
| 03/14/2021 03/14/21 | Under Contract | -- | -- | -- |
| 03/14/2021 03/14/21 | Under Contract | -- | -- | -- |
| 02/07/2001 02/07/01 | For Rent | $995 | +1.0% | -- |
| 02/09/2000 02/09/00 | For Rent | $985 | +6.5% | -- |
| 10/02/1999 10/02/99 | For Rent | $925 | -- | -- |
Tax History Compared to Growth
Tax History
| Year | Tax Paid | Tax Assessment Tax Assessment Total Assessment is a certain percentage of the fair market value that is determined by local assessors to be the total taxable value of land and additions on the property. | Land | Improvement |
|---|---|---|---|---|
| 2024 | $1,699 | $220,300 | $24,200 | $196,100 |
| 2023 | $1,699 | $165,800 | $24,200 | $141,600 |
| 2022 | $1,682 | $165,800 | $24,200 | $141,600 |
| 2021 | $2,824 | $137,000 | $18,000 | $119,000 |
| 2020 | $2,748 | $133,300 | $18,000 | $115,300 |
| 2019 | $2,651 | $128,500 | $18,000 | $110,500 |
| 2018 | $2,433 | $117,700 | $18,000 | $99,700 |
| 2017 | $2,145 | $103,400 | $18,000 | $85,400 |
| 2016 | $1,991 | $95,800 | $18,000 | $77,800 |
| 2014 | $1,794 | $89,700 | $18,000 | $71,700 |
| 2013 | $636 | $89,700 | $18,000 | $71,700 |
Agents Affiliated with this Home
-
Henry Arias

Seller's Agent in 2025
Henry Arias
Indiana Real Estate Group, LLC
(317) 701-4757
1 in this area
28 Total Sales
-
S
Seller's Agent in 2022
Steven Rupp
Keller Williams Indpls Metro N
-
K
Seller Co-Listing Agent in 2022
Kylie Zajac
Keller Williams Indpls Metro N
-
R
Buyer's Agent in 2022
Rafael Ayala
eXp Realty, LLC
-
Jean Richardson

Seller's Agent in 2021
Jean Richardson
Concept Realty, Inc.
(317) 626-6891
1 Total Sale
-
L
Buyer's Agent in 2021
Lesley Anderson
Map
Source: MIBOR Broker Listing Cooperative®
MLS Number: 21887356
APN: 49-06-06-105-009.000-600
- 4947 Peony Place
- 5124 Deer Creek Ct
- 5633 Fox Glove Ln
- 5151 Climbing Rose Place
- 5215 Climbing Rose Place
- 5330 W 56th St
- 4984 W 59th St
- 5666 Ensley Ct
- 5941 Deerwood Ct
- 4652 Kimmeridge Ln
- 6718 E Thresher Pass
- 6702 Thresher Pass
- 5965 Deerwood Ct
- 5269 Deer Creek Dr
- 4630 Kelvington Dr
- 5847 Democracy Dr
- 5735 Liberty Creek Dr E
- 5814 Lakefield Dr
- 6029 Sycamore Forge Dr
- 5973 Sycamore Forge Ln
