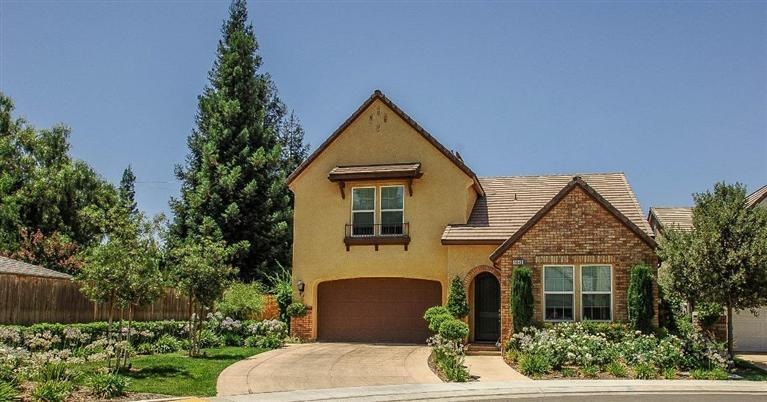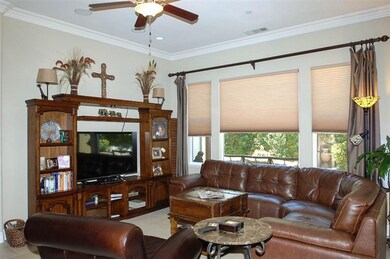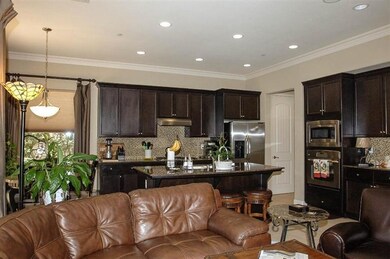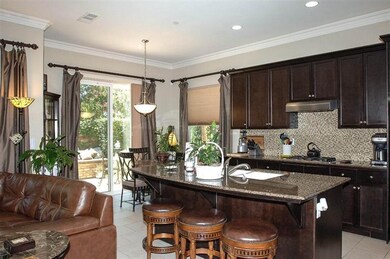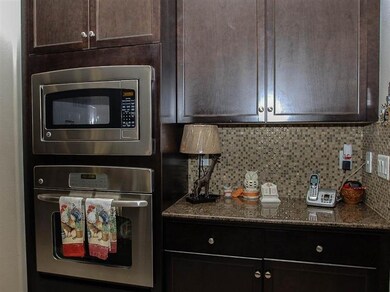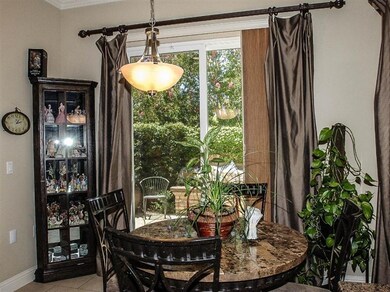
5649 N Hamlet Ln Fresno, CA 93711
Van Ness Extension NeighborhoodEstimated Value: $461,372 - $585,000
Highlights
- Gated Community
- Cul-De-Sac
- Double Pane Windows
- Formal Dining Room
- Eat-In Kitchen
- Bathtub with Shower
About This Home
As of August 2014Gorgeous Wathen-Castanos former model home at Forkner Crest in the heart of Van Ness extension. Secluded gated community of only 36 homes. This luxurious home features downstairs lovely master suite with customized closet, large shower & double sinks with french door to patio. Open floor plan great for entertaining. Chef's kitchen with granite, stainless steel, island, pantry & butler pantry next to spacious formal dining. Oversized great room. Additional front bedroom could be office. Large leisure room with bath upstairs for guests. Extremely energy efficient zoned heating & cooling. Custom crown molding. Enjoy beautiful patio backyard with fountain for relaxation. Forkner Crest is 55+ age restricted community
Last Agent to Sell the Property
Century 21 Select Real Estate License #00524324 Listed on: 07/09/2014

Property Details
Property Type
- Other
Est. Annual Taxes
- $4,475
Year Built
- Built in 2011
Lot Details
- 5,529 Sq Ft Lot
- Lot Dimensions are 57x97
- Cul-De-Sac
- Landscaped
- Sprinkler System
- Property is zoned R1
HOA Fees
- $137 Monthly HOA Fees
Home Design
- Composition Roof
- Stucco
Interior Spaces
- 1,992 Sq Ft Home
- 2-Story Property
- Self Contained Fireplace Unit Or Insert
- Double Pane Windows
- Formal Dining Room
- Laundry in unit
Kitchen
- Eat-In Kitchen
- Breakfast Bar
- Microwave
- Dishwasher
- Disposal
Flooring
- Carpet
- Tile
Bedrooms and Bathrooms
- 2 Bedrooms
- 3 Bathrooms
- Bathtub with Shower
- Separate Shower
Additional Features
- Patio
- Central Heating and Cooling System
Community Details
Overview
- Planned Unit Development
Security
- Gated Community
Ownership History
Purchase Details
Home Financials for this Owner
Home Financials are based on the most recent Mortgage that was taken out on this home.Purchase Details
Home Financials for this Owner
Home Financials are based on the most recent Mortgage that was taken out on this home.Purchase Details
Purchase Details
Similar Homes in the area
Home Values in the Area
Average Home Value in this Area
Purchase History
| Date | Buyer | Sale Price | Title Company |
|---|---|---|---|
| Petrucelli James M | -- | Old Republic Title Company | |
| Petrucelli James M | $310,000 | Old Republic Title Company | |
| Ohanian Kimberly A | -- | None Available | |
| Ohanian Kimberly A | $335,000 | First American Title Company |
Mortgage History
| Date | Status | Borrower | Loan Amount |
|---|---|---|---|
| Open | Petrucelli James M | $283,000 | |
| Closed | Petrucelli James M | $94,058 | |
| Closed | Petrucelli James M | $300,000 | |
| Closed | Petrucelli James M | $248,000 |
Property History
| Date | Event | Price | Change | Sq Ft Price |
|---|---|---|---|---|
| 08/28/2014 08/28/14 | Sold | $310,000 | 0.0% | $156 / Sq Ft |
| 07/17/2014 07/17/14 | Pending | -- | -- | -- |
| 07/09/2014 07/09/14 | For Sale | $310,000 | -- | $156 / Sq Ft |
Tax History Compared to Growth
Tax History
| Year | Tax Paid | Tax Assessment Tax Assessment Total Assessment is a certain percentage of the fair market value that is determined by local assessors to be the total taxable value of land and additions on the property. | Land | Improvement |
|---|---|---|---|---|
| 2023 | $4,475 | $358,099 | $107,428 | $250,671 |
| 2022 | $4,412 | $351,078 | $105,322 | $245,756 |
| 2021 | $4,289 | $344,195 | $103,257 | $240,938 |
| 2020 | $4,270 | $340,667 | $102,199 | $238,468 |
| 2019 | $4,104 | $333,989 | $100,196 | $233,793 |
| 2018 | $4,013 | $327,441 | $98,232 | $229,209 |
| 2017 | $3,942 | $321,021 | $96,306 | $224,715 |
| 2016 | $3,810 | $314,727 | $94,418 | $220,309 |
| 2015 | $3,750 | $310,000 | $93,000 | $217,000 |
| 2014 | $4,053 | $334,500 | $100,300 | $234,200 |
Agents Affiliated with this Home
-
Karen Avenell

Seller's Agent in 2014
Karen Avenell
Century 21 Select Real Estate
(559) 269-2232
4 in this area
38 Total Sales
-
Joey Valdivia

Buyer's Agent in 2014
Joey Valdivia
Advanced Asset Advisers, Inc.
(559) 287-9262
5 in this area
46 Total Sales
Map
Source: Fresno MLS
MLS Number: 429137
APN: 415-222-20
- 2110 W Rue st Michel
- 2112 W Juliet Way
- 5661 N Sequoia Ave
- 2315 W Celeste Ave
- 6043 N Forkner Ave
- 5740 N West Ave Unit 107
- 850 N Sequoia Dr
- 1711 W Roberts Ave
- 2460 W Browning Ave
- 1785 W Calimyrna Ave Unit A
- 5520 N Woodson Ave
- 1709 W Calimyrna Ave Unit B
- 6069 N Van Ness Blvd
- 6054 N Woodson Ave
- 5385 N Van Ness Blvd
- 6054 N Kavanagh Ave
- 2044 W San Bruno Ave
- 5229 N Forkner Ave
- 2589 W Barstow Ave
- 2693 W Browning Ave
- 5649 N Hamlet Ln
- 5657 N Hamlet Ln
- 5665 N Hamlet Ln
- 5642 N Forkner Ave
- 5673 N Hamlet Ln
- 5646 N Hamlet Ln
- 5654 N Hamlet Ln
- 2181 W Juliet Way
- 5681 N Hamlet Ln
- 2173 W Juliet Way
- 2216 W Roberts Ave
- 5645 N Henry Ln
- 2165 W Juliet Way
- 5616 N Forkner Ave
- 5661 N Henry Ln
- 2157 W Juliet Way
- 5690 N Forkner Ave
- 2176 W Juliet Way
- 2160 W Browning Ave
- 2168 W Juliet Way
