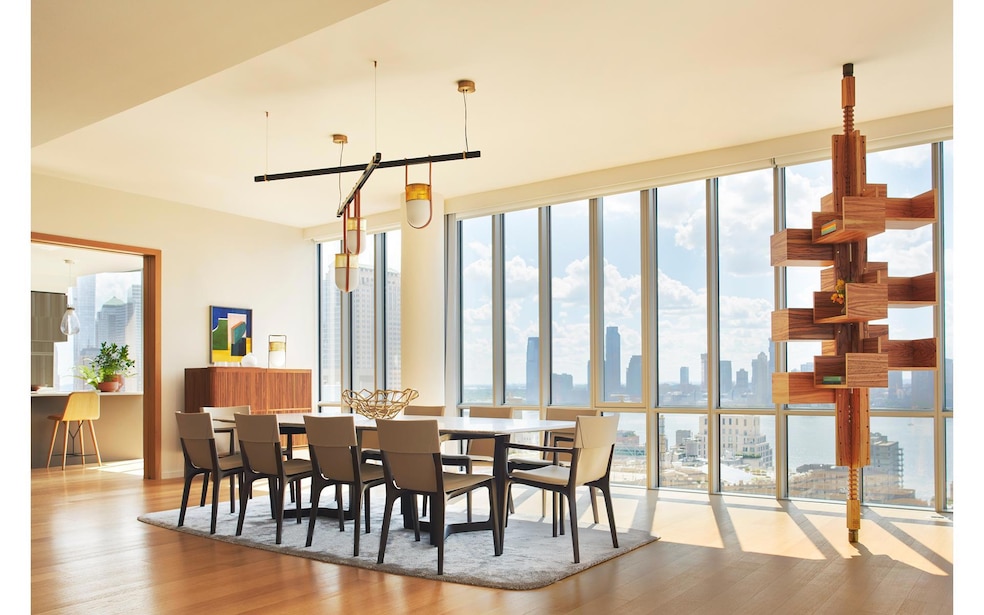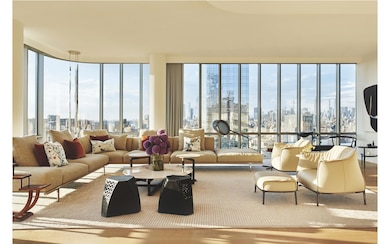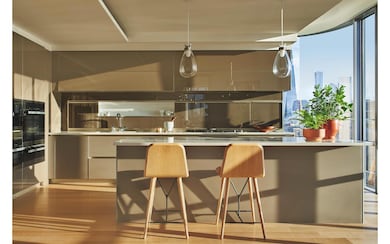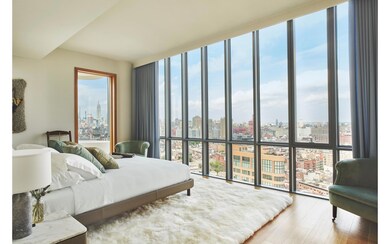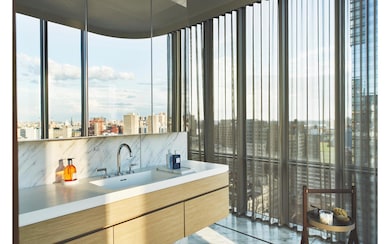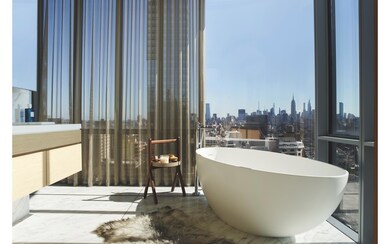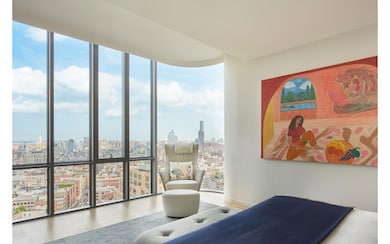565 Broome St, Unit S28A Floor 28 New York, NY 10013
Hudson Square NeighborhoodEstimated payment $120,127/month
Highlights
- Concierge
- 2-minute walk to Canal Street (1,2 Line)
- Indoor Pool
- P.S. 3 Charrette School Rated A
- Steam Room
- 3-minute walk to Albert Capsouto Park
About This Home
This one-of-a-kind 4,682 SF full-floor residence with 10" ceilings and 6-inch wide-plank white oak floors features 4-bedrooms, 5-bathrooms and a powder room. Keyed elevator access and a well-proportioned foyer, ideal for displaying art, leads into an expansive 40-ft great room exceptionally designed for both entertaining and daily living. Floor-to-ceiling glass wraps the corner great room allowing for abundant natural light and spectacular Hudson River views to the West and South views showcasing the One World Trade Center. Directly off-of the great room is a windowed library, which can be closed-off by pocket doors.
The eat-in kitchen, open to the great room, features floor-to-ceiling windows with West and South views. The kitchen can be closed-off by pocket doors, allowing for a more formal experience if needed. Beautifully designed and equipped for serious cooking, the kitchen features fully-integrated Miele appliances including a six-burner gas cooktop with built in vented hood, double-oven, warming drawer, full-size refrigerator and freezer, two dishwashers, and wine cooler. A rich mix of materials with custom designed back-painted glass cabinetry, an expansive center island breakfast bar, marble countertops, and Zucchetti fixtures complete this kitchen.
A formal gallery opens into the primary bedroom suite, which boasts three exposures to the East, West and South. The East exposure overlooks landmarked SoHo and beyond. The master suite features an oversized walk-in closet and two luxurious windowed master bathrooms with muse by Kos deep soaking tubs, separate showers and private water closets. Located on the other side of the home, just past the library, are three bright, well-sized secondary bedrooms with en-suite bathrooms and large closets.
Closet space is abundant throughout the residence, and there is a spacious laundry room with a high-capacity whirlpool washer and vented dryer.
Unlike any other property in SoHo, 565 Broome SoHo offers the luxury and convenience of a private covered porte cochere with automated parking, expansive views and 17,000 square feet of amenities. 565 Broome Soho is Pritzker Prize-winning architect Renzo Piano's first New York City residential project. Rising 30 stories, 565 Broome SoHo offers cinematic views of the Hudson River, Downtown skyline, and beyond through a curved facade clad in low-iron glass, resulting in incredible light throughout all residences. 565 Broome SoHo provides the intimacy of a boutique SoHo building with the exceptional views and amenities of a full-service modern condominium. As the tallest residential property in SoHo, the building's design has been thoughtfully conceived to reflect the neighborhood's rich history while taking full advantage of its stunning views and light.
Additional amenities include a double height attended lobby with a 24-hour doorman and concierge, 55-foot indoor heated lap pool with steam room, sauna, and Fitness Center with yoga studio, children's playroom, and an interior landscaped lounge with 92-foot ceilings, a live green wall and library. This building also has automated parking available for purchase.
The complete terms are in an offering plan available from the Sponsor (File No: CD 15-0190)
Property Details
Home Type
- Condominium
Est. Annual Taxes
- $115,762
Year Built
- Built in 2017 | Newly Remodeled
HOA Fees
- $10,465 Monthly HOA Fees
Parking
- Garage
Home Design
- 4,682 Sq Ft Home
- Entry on the 28th floor
Bedrooms and Bathrooms
- 4 Bedrooms
Laundry
- Laundry in unit
- Washer Dryer Allowed
Additional Features
- Indoor Pool
- No Cooling
Listing and Financial Details
- Legal Lot and Block 7502 / 00477
Community Details
Overview
- 115 Units
- High-Rise Condominium
- 565 Broome Soho Condos
- Hudson Square Subdivision
- 30-Story Property
Amenities
- Concierge
- Rooftop Deck
- Steam Room
- Elevator
Map
About This Building
Home Values in the Area
Average Home Value in this Area
Tax History
| Year | Tax Paid | Tax Assessment Tax Assessment Total Assessment is a certain percentage of the fair market value that is determined by local assessors to be the total taxable value of land and additions on the property. | Land | Improvement |
|---|---|---|---|---|
| 2025 | $115,762 | $968,273 | $89,427 | $878,846 |
| 2024 | $115,762 | $925,948 | $89,427 | $836,521 |
| 2023 | $115,337 | $922,547 | $89,427 | $833,120 |
| 2022 | $100,726 | $923,706 | $89,427 | $834,279 |
| 2021 | $88,699 | $855,054 | $89,427 | $765,627 |
| 2020 | $79,539 | $946,654 | $89,427 | $857,227 |
| 2019 | $64,823 | $941,097 | $89,427 | $851,670 |
Property History
| Date | Event | Price | List to Sale | Price per Sq Ft |
|---|---|---|---|---|
| 07/23/2025 07/23/25 | Price Changed | $18,995,000 | -9.3% | $4,057 / Sq Ft |
| 03/12/2025 03/12/25 | For Sale | $20,950,000 | -- | $4,475 / Sq Ft |
Source: Real Estate Board of New York (REBNY)
MLS Number: RLS20008682
APN: 0477-1212
- 565 Broome St Unit S23B
- 565 Broome St Unit N9E
- 565 Broome St Unit S25B
- 565 Broome St Unit N27B
- 565 Broome St Unit S8B
- 554 Broome St Unit 4
- 570 Broome St Unit 5B
- 570 Broome St Unit 23A
- 570 Broome St Unit 6B
- 570 Broome St Unit 6A
- 570 Broome St Unit 10A
- 570 Broome St Unit 12-B
- 145 6th Ave Unit PH
- 246 Spring St Unit 3504
- 246 Spring St Unit 4105
- 246 Spring St Unit 1502
- 246 Spring St Unit 2910
- 246 Spring St Unit 3008
- 10 Sullivan St Unit 12A
- 525 Broome St Unit 6
- 565 Broome St Unit S7B
- 565 Broome St Unit N16A
- 565 Broome St Unit N-5B
- 34 Watts St
- 525 Broome St Unit 5
- 81 Sullivan St
- 57 Thompson St Unit FL1-ID1799
- 59 Thompson St Unit FL1-ID1143
- 59 Thompson St Unit FL1-ID1142
- 366 W Broadway
- 366 W Broadway Unit PH12B
- 80 Thompson St Unit FL3-ID477
- 180 6th Ave Unit 5 A
- 505 Greenwich St Unit 7G
- 188 6th Ave Unit FL4-ID1828
- 492 Broome St Unit 3
- 505 Greenwich St Unit 8AW
- 111 Sullivan St Unit 2C
- 190 6th Ave Unit FL4-ID1829
- 169 Hudson St Unit 6S
