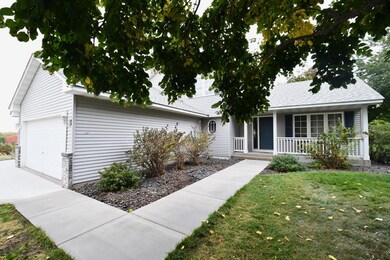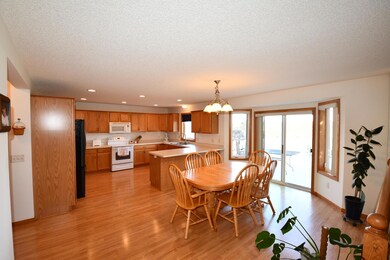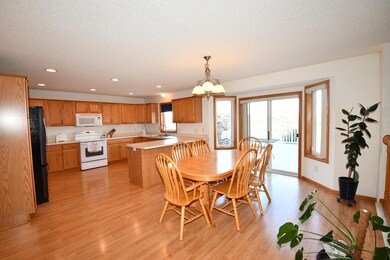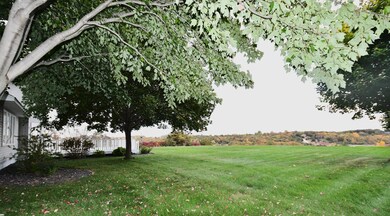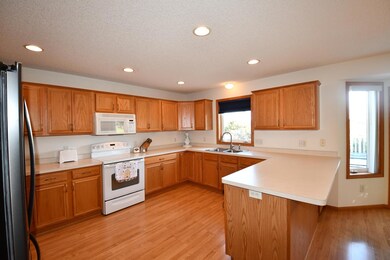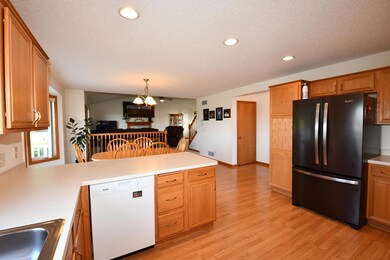
565 Tuttle Dr Hastings, MN 55033
Hastings-Marshan Township NeighborhoodEstimated Value: $488,000 - $516,414
Highlights
- 30,492 Sq Ft lot
- Deck
- The kitchen features windows
- Kennedy Elementary School Rated A-
- No HOA
- 4-minute walk to Tuttle Park
About This Home
As of December 2022Location, Location VIEWS!! Very few lots in the City of Hastings hold a view to this capacity! This lot backs up the the ever so beautiful 242 acre Sand Coulee Preserve in the City of Hastings. Come and enjoy the the open floor plan, all of the amenities on the main floor with an oversized Laundry/Mud room. 3 bedrooms on the upper level with a private Master bedroom and 3/4 private master bath. This is a one owner home has been wonderfully maintained. Newer furnace and AC, big back deck, awesome front porch and a fabulous gas fireplace to top it all off in Open Living Room just off the front door. Come and see!!! This truly will be one you wont want to miss! Come to see the views and stay appreciate the home!
Last Listed By
Coldwell Banker Realty Brokerage Phone: 651-271-1379 Listed on: 10/11/2022

Home Details
Home Type
- Single Family
Est. Annual Taxes
- $4,870
Year Built
- Built in 2000
Lot Details
- 0.7 Acre Lot
- Lot Dimensions are 93x250x155x252
Parking
- 3 Car Attached Garage
- Parking Storage or Cabinetry
- Insulated Garage
Interior Spaces
- 1,984 Sq Ft Home
- 2-Story Property
- Living Room with Fireplace
Kitchen
- Range
- Microwave
- Dishwasher
- The kitchen features windows
Bedrooms and Bathrooms
- 4 Bedrooms
Laundry
- Dryer
- Washer
Unfinished Basement
- Basement Fills Entire Space Under The House
- Basement Storage
- Basement Window Egress
Additional Features
- Deck
- Forced Air Heating and Cooling System
Community Details
- No Home Owners Association
Listing and Financial Details
- Assessor Parcel Number 197105203010
Ownership History
Purchase Details
Home Financials for this Owner
Home Financials are based on the most recent Mortgage that was taken out on this home.Purchase Details
Similar Homes in Hastings, MN
Home Values in the Area
Average Home Value in this Area
Purchase History
| Date | Buyer | Sale Price | Title Company |
|---|---|---|---|
| Mueller Kaci | $490,000 | -- | |
| Basic Builders Inc | $65,000 | -- | |
| Stickler Gregory A | $251,000 | -- |
Mortgage History
| Date | Status | Borrower | Loan Amount |
|---|---|---|---|
| Open | Mueller Kaci | $475,300 | |
| Previous Owner | Stickler Brenda L | $33,500 | |
| Previous Owner | Stickler Gregory A | $151,450 | |
| Previous Owner | Stickler Gregory A | $216,000 |
Property History
| Date | Event | Price | Change | Sq Ft Price |
|---|---|---|---|---|
| 12/09/2022 12/09/22 | Sold | $490,000 | +3.2% | $247 / Sq Ft |
| 10/06/2022 10/06/22 | Pending | -- | -- | -- |
| 10/06/2022 10/06/22 | For Sale | $475,000 | -- | $239 / Sq Ft |
Tax History Compared to Growth
Tax History
| Year | Tax Paid | Tax Assessment Tax Assessment Total Assessment is a certain percentage of the fair market value that is determined by local assessors to be the total taxable value of land and additions on the property. | Land | Improvement |
|---|---|---|---|---|
| 2023 | $5,492 | $475,500 | $146,200 | $329,300 |
| 2022 | $4,870 | $473,200 | $145,900 | $327,300 |
| 2021 | $4,564 | $396,700 | $126,900 | $269,800 |
| 2020 | $4,592 | $371,100 | $120,900 | $250,200 |
| 2019 | $4,420 | $361,600 | $115,100 | $246,500 |
| 2018 | $4,342 | $332,700 | $109,600 | $223,100 |
| 2017 | $4,348 | $317,100 | $104,400 | $212,700 |
| 2016 | $4,266 | $316,200 | $97,600 | $218,600 |
| 2015 | $4,570 | $293,575 | $91,603 | $201,972 |
| 2014 | -- | $316,792 | $88,951 | $227,841 |
| 2013 | -- | $275,699 | $79,224 | $196,475 |
Agents Affiliated with this Home
-
Susan Bezdicek

Seller's Agent in 2022
Susan Bezdicek
Coldwell Banker Realty
(651) 271-1379
42 in this area
120 Total Sales
-
Patti Iverson

Buyer's Agent in 2022
Patti Iverson
Coldwell Banker Burnet
(612) 414-7100
8 in this area
338 Total Sales
Map
Source: NorthstarMLS
MLS Number: 6268777
APN: 19-71052-03-010
- 513 Tuttle Dr
- 3892 Martin Ct
- 3840 Martin Ct
- 112 Sandpiper Cir
- 182 Sandpiper Cir
- 145 37th St W
- 2235 Glacier Way
- 2323 Glacier Way
- 2707 Rushmore Rd
- 2716 Rushmore Rd
- 2589 Yellowstone Dr Unit 47
- 2492 Yellowstone Dr Unit 82
- 2475 Yellowstone Dr
- 564 Kendall Dr
- 3575 Vermillion St
- 3525 Vermillion St
- 369 Frederick Cir Unit 902
- 734 S Oaks Dr
- 3314 Olson Dr
- 1926 Maple St

