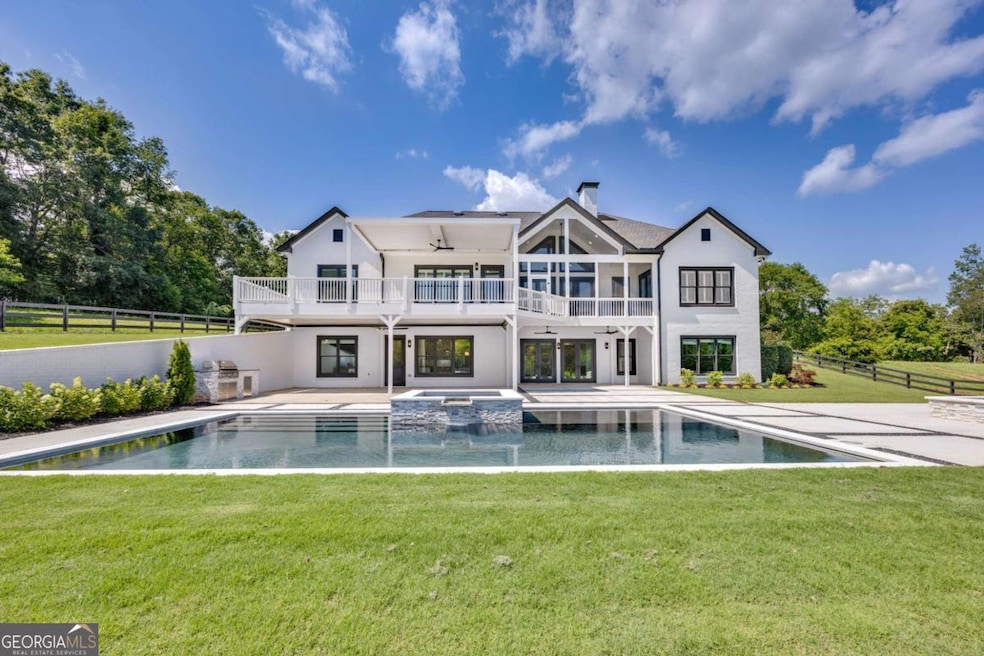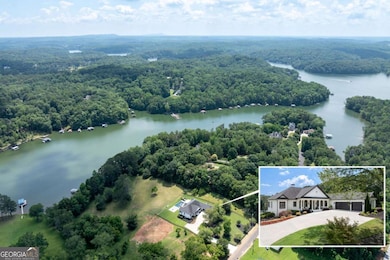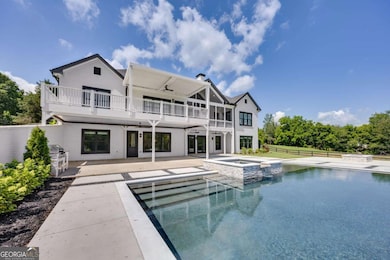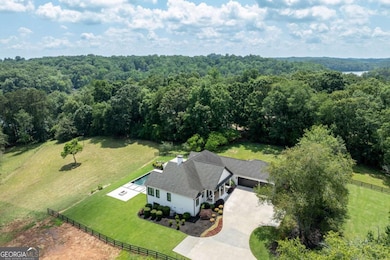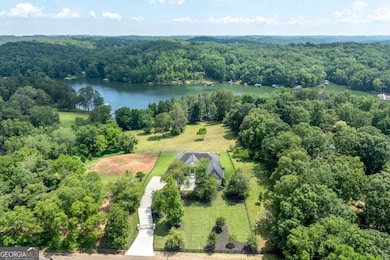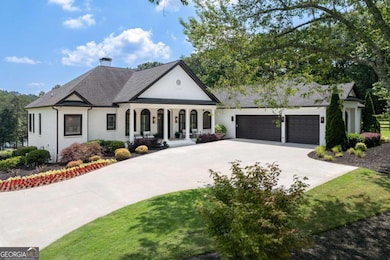Experience Unrivaled Luxury and Rarity in This Stunning $2.8 Million Lakefront Estate - An Opportunity That Comes But Once in a Lifetime! Discover the ultimate lakeside retreat, a meticulously modernized private gated estate nestled on the pristine waters of the northern shores of Lake Lanier (Toto Creek). This extraordinary property offers deeded access to a covered dock on a wide cove, granting you exclusive shoreline and beach-like lake access with gentle slopes perfect for swimming and boating. Truly fantastic outdoor lifestyle of over 4200 square feet of outdoor space for entertaining - featuring 36' x 21' custom pool with sun platform, hot tub and extensive decking with grill area all set in the Beach like lake access - Spanning the over 1 acre estate with lush, grassy waterfront, this is an entertainer's paradise and a serene sanctuary all in one. Designed by one of Atlanta's premier custom homebuilders, this home boasts breathtaking water views from both main and terrace levels, seamlessly blending indoor luxury with outdoor living. The open-concept main floor features a spacious, split floor plan with a luxurious primary suite that captures morning sunlight and stunning lake vistas-complete with a sitting area, oversized walk-in shower, freestanding tub, double vanity, and custom his-and-hers closets. Step out to the covered porch for tranquil mornings or evening sunsets. Culinary perfection awaits with two chef's kitchens, each featuring large granite islands, custom cabinetry, and ideal for hosting unforgettable gatherings. With two expansive dining areas-plus outdoor dining on the main and terrace-level covered porches-you'll never be short of space for family and friends. The dramatic vaulted great room and open family room on the terrace level both showcase spectacular lake views, creating a perfect backdrop for relaxation and memorable entertainment. A fantastic safe room is also a great solution to create your own custom private wine cellar. This estate is fully equipped with modern amenities including lifetime windows, French doors opening to stunning outdoor living spaces, public water, four-board fencing, a steel gate with 100AMP service, two tankless water heaters, a 1000-gallon propane tank, and a whole-house generator. Professionally landscaped with irrigation and uplighting, the property exudes a resort-like ambiance year-round and wonderful curb appeal. Additional features include a spacious three-car garage, ample guest parking, and proximity to major conveniences-less than 10 minutes from 400, Dawsonville, and the new Northeast Georgia Medical Center hospital. Enjoy the perfect balance of tranquil lakeside living and easy access to shopping, dining, schools, and medical services. Don't miss this exceptional, once-in-a-lifetime opportunity to own a truly rare waterfront estate that offers unmatched exclusivity, luxury, and lifestyle. Your dream lakefront life awaits!

