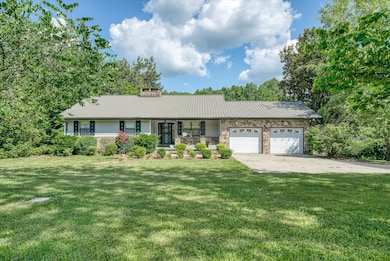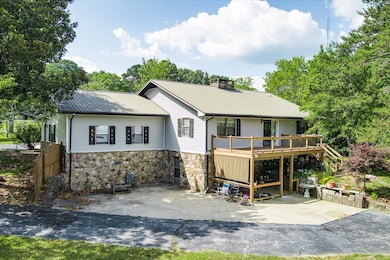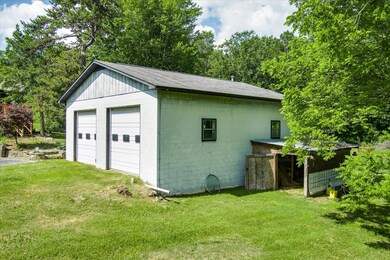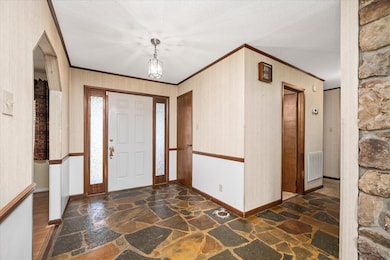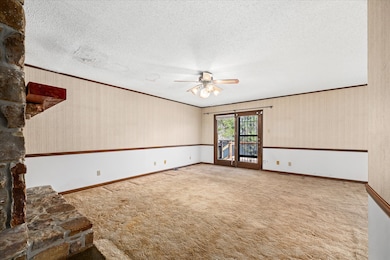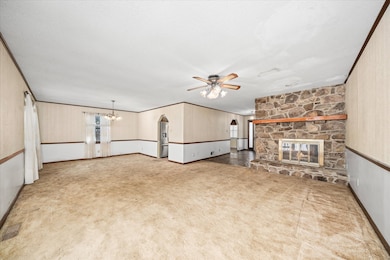
5651 S York Hwy Grimsley, TN 38565
Estimated payment $2,424/month
Highlights
- 2 Fireplaces
- Porch
- Walk-In Closet
- No HOA
- In-Law or Guest Suite
- Cooling Available
About This Home
Negotiations and concessions available, call agent!! Spacious home on over 4 unrestricted acres offering two living quarters with an updated bsmt and a large detached workshop + garage. You have level to gently rolling land with a meadow like feel in the back. The main level offers three bedrooms, two baths, stonewall accent, and an open living and dining area. You also have an oversize two car garage and a large back deck overlooking your land. The basement has been completely finished, offering a newer kitchen with granite countertops, a large island, ss appliances, and an open living room with a gas fireplace. There is also two bedrooms and another full bathroom as well as multiple dry storage areas. Off the kitchen is a covered patio and access to your outbuilding that has electric/gas + a bathroom. 13 month home warranty for peace of mind.
Listing Agent
Skender-Newton Realty Brokerage Phone: 9312619001 License #272220 Listed on: 03/27/2025
Home Details
Home Type
- Single Family
Est. Annual Taxes
- $836
Year Built
- Built in 1984
Lot Details
- 4.4 Acre Lot
Parking
- 4 Car Garage
- 6 Open Parking Spaces
- Driveway
Home Design
- Metal Roof
- Stone Siding
- Vinyl Siding
Interior Spaces
- 3,556 Sq Ft Home
- Property has 1 Level
- Ceiling Fan
- 2 Fireplaces
- Interior Storage Closet
- Finished Basement
Kitchen
- Microwave
- Dishwasher
Flooring
- Carpet
- Tile
- Vinyl
Bedrooms and Bathrooms
- 5 Bedrooms | 3 Main Level Bedrooms
- Walk-In Closet
- In-Law or Guest Suite
Outdoor Features
- Patio
- Porch
Schools
- Pine Haven Elementary
- Clarkrange High School
Utilities
- Cooling Available
- Central Heating
- Septic Tank
Community Details
- No Home Owners Association
Listing and Financial Details
- Assessor Parcel Number 134 05300 000
Map
Home Values in the Area
Average Home Value in this Area
Tax History
| Year | Tax Paid | Tax Assessment Tax Assessment Total Assessment is a certain percentage of the fair market value that is determined by local assessors to be the total taxable value of land and additions on the property. | Land | Improvement |
|---|---|---|---|---|
| 2024 | $836 | $61,950 | $11,300 | $50,650 |
| 2023 | $836 | $61,950 | $11,300 | $50,650 |
| 2022 | $603 | $31,550 | $8,650 | $22,900 |
| 2021 | $603 | $31,550 | $8,650 | $22,900 |
| 2020 | $603 | $31,550 | $8,650 | $22,900 |
| 2019 | $603 | $31,550 | $8,650 | $22,900 |
| 2018 | $603 | $31,550 | $8,650 | $22,900 |
| 2017 | $679 | $34,225 | $8,650 | $25,575 |
| 2016 | $679 | $34,225 | $8,650 | $25,575 |
| 2015 | $679 | $34,228 | $0 | $0 |
| 2014 | $679 | $34,228 | $0 | $0 |
Property History
| Date | Event | Price | Change | Sq Ft Price |
|---|---|---|---|---|
| 07/16/2025 07/16/25 | Price Changed | $425,000 | -4.5% | $120 / Sq Ft |
| 03/27/2025 03/27/25 | For Sale | $445,000 | -- | $125 / Sq Ft |
Purchase History
| Date | Type | Sale Price | Title Company |
|---|---|---|---|
| Interfamily Deed Transfer | -- | None Available | |
| Quit Claim Deed | -- | None Available | |
| Warranty Deed | -- | -- | |
| Warranty Deed | $12,000 | -- |
Mortgage History
| Date | Status | Loan Amount | Loan Type |
|---|---|---|---|
| Open | $126,000 | Credit Line Revolving |
Similar Homes in Grimsley, TN
Source: Realtracs
MLS Number: 2809545
APN: 134-053.00

