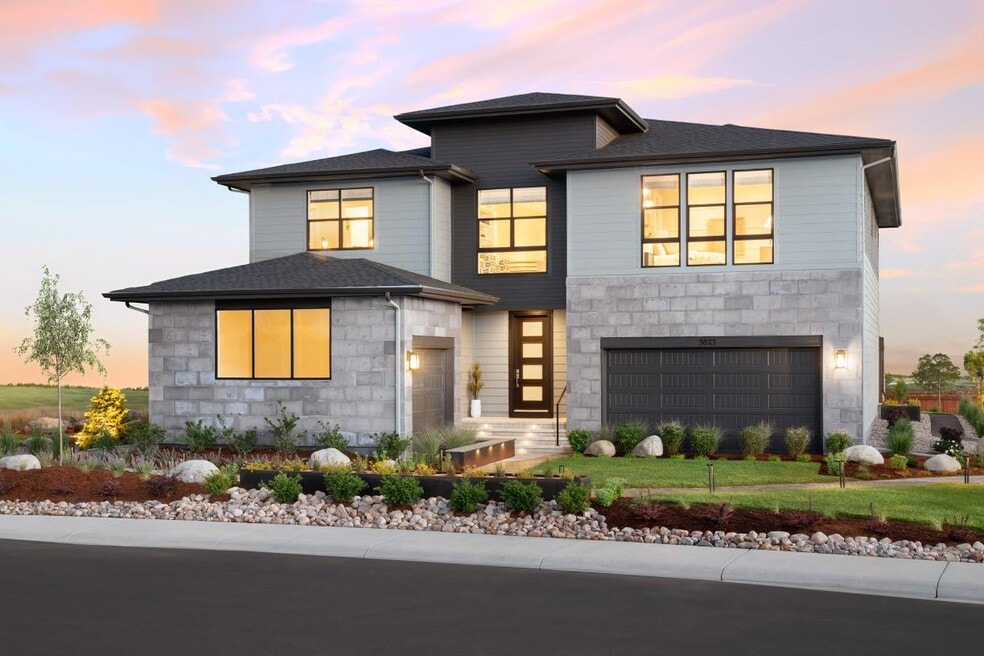
Estimated payment $6,208/month
Highlights
- New Construction
- Clubhouse
- Tennis Courts
- Community Lake
- Community Pool
- Community Garden
About This Home
The Hillrose leaves a lasting impression with an expansive open-concept floor plan with modern architecture and elegant features. The soaring two-story great room and elegant dining room greet you as you walk through the inviting foyer, offering views to the large rear covered patio. Defining the well-appointed kitchen is a bright casual dining area, a large center island with breakfast bar, plenty of counter and cabinet space, and a sizable walk-in pantry. The impressive primary bedroom suite is highlighted by an impressive walk-in closet and a spa-like primary bath with dual vanities, a large luxe shower with seat, linen storage, and a private water closet. Secondary bedrooms, two with a shared bath with dual vanities and one with private bath, feature walk-in closets. Additional highlights include a versatile loft, a spacious flex room off the foyer, a functional workspace, easily accessible second-floor laundry, a powder room, an everyday entry, and ample additional storage. Disclaimer: Photos are images only and should not be relied upon to confirm applicable features.
Builder Incentives
Take advantage of limited-time incentives on select homes during Toll Brothers Holiday Savings Event, 11/8-11/30/25.* Choose from a wide selection of move-in ready homes, homes nearing completion, or home designs ready to be built for you.
Sales Office
| Monday |
10:00 AM - 5:00 PM
|
| Tuesday |
10:00 AM - 5:00 PM
|
| Wednesday |
1:00 PM - 5:00 PM
|
| Thursday |
10:00 AM - 5:00 PM
|
| Friday |
10:00 AM - 5:00 PM
|
| Saturday |
10:00 AM - 5:00 PM
|
| Sunday |
11:00 AM - 5:00 PM
|
Home Details
Home Type
- Single Family
Parking
- 3 Car Garage
Home Design
- New Construction
Interior Spaces
- 2-Story Property
- Dining Room
- Walk-In Pantry
- Laundry Room
Bedrooms and Bathrooms
- 4 Bedrooms
Community Details
Overview
- Community Lake
- Greenbelt
Amenities
- Community Garden
- Clubhouse
- Community Center
Recreation
- Tennis Courts
- Community Playground
- Community Pool
- Park
- Trails
Map
Other Move In Ready Homes in Timnath Lakes - Overlook Collection
About the Builder
- 4017 Kern St
- Timnath Lakes - Overlook Collection
- Timnath Lakes - Summit Collection
- 4245 Mountain Shadow Way
- 4293 Mountain Shadow Way
- 4801 E Harmony Rd
- 6709 Morning Song Ct
- 6739 Morning Song Ct
- 6719 Morning Song Ct
- Trailside on Harmony - Trailside Alley Load
- 6729 Morning Song Ct
- 6720 Morning Song Ct
- Timnath Ranch - Townhomes
- 6113 Saddle Horn Dr
- 6121 Saddle Horn Dr
- Timnath Ranch - Wilder
- 3711 Tall Grass Ct
- 3794 Tall Grass Ct
- 6108 Gault Rd
- Trailside on Harmony - Trailside Story Collection
