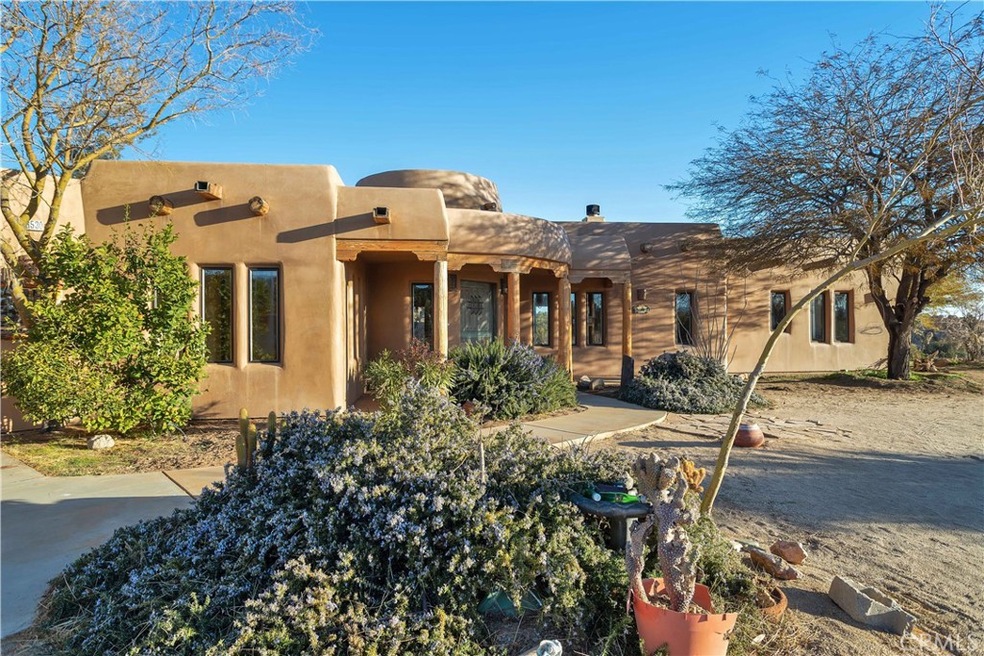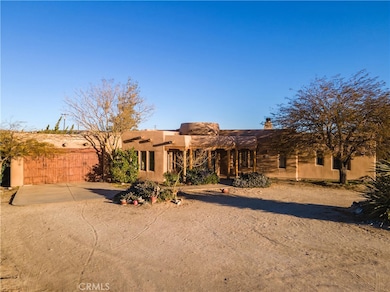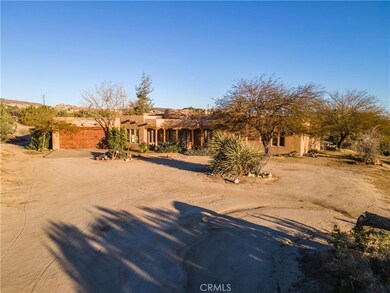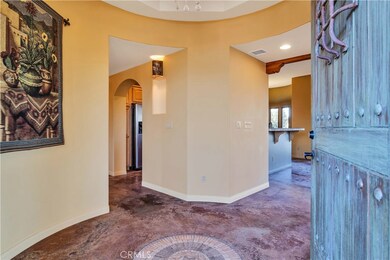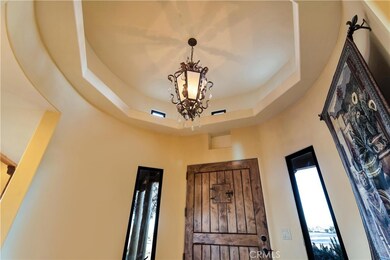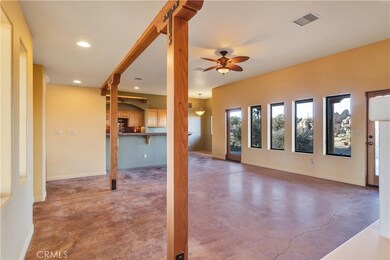
56534 Cobalt Rd Yucca Valley, CA 92284
Estimated Value: $798,211 - $917,000
Highlights
- Primary Bedroom Suite
- 2.39 Acre Lot
- Spanish Architecture
- Panoramic View
- Open Floorplan
- Hydromassage or Jetted Bathtub
About This Home
As of June 2022Authentically designed Adobe-style home nestled in the boulders. This extraordinary 2 bedroom, 2 bath with a bonus room/office/3rd bedroom was meticulously situated on the 2.39 acre parcel to take advantage of the astounding beauty that surrounds. This beautiful custom home was designed to bring the outside in with all the large windows allowing the natural light to shine through. From the open great room with expansive kitchen peninsula, cozy breakfast nook and spacious living room to the grand master suite with large walk-in closet , bath with dual sinks, walk-in shower and relaxing jacuzzi tub, attention to detail is apparent. Snuggle up next to the large wood-burning fireplace while taking in the incredible boulder outcropping just off the covered back patio. An artist's dream, nature paints an amazing array of differing colors throughout the day. The warm glow of the morning hues of yellow and red stream across the back patio as to welcome in the new day while the evening ushers in beautiful steams of purple and blue. Panoramic views coupled with a quiet, park-like setting, this property will lead you to a tranquil space to relax and unwind. The split floorplan affords privacy with the additional 2 rooms and bath on the opposite side of the home. The oversized dining room is a great place to host family holidays or fabulous dinner parties. A unique property like this incredible home doesn't come along often.
Last Agent to Sell the Property
Cherie Miller & Associates License #01732326 Listed on: 02/25/2022

Home Details
Home Type
- Single Family
Est. Annual Taxes
- $10,173
Year Built
- Built in 2004
Lot Details
- 2.39 Acre Lot
- Rural Setting
- Kennel
- Corner Lot
- Sprinkler System
HOA Fees
- $39 Monthly HOA Fees
Parking
- 2 Car Attached Garage
- Parking Available
- Single Garage Door
- Combination Of Materials Used In The Driveway
Property Views
- Panoramic
- Canyon
- Desert
- Hills
- Rock
Home Design
- Spanish Architecture
- Flat Roof Shape
- Slab Foundation
Interior Spaces
- 2,014 Sq Ft Home
- 1-Story Property
- Open Floorplan
- High Ceiling
- Ceiling Fan
- Double Pane Windows
- Great Room
- Family Room Off Kitchen
- Living Room with Fireplace
- Dining Room
- Home Office
- Concrete Flooring
Kitchen
- Breakfast Area or Nook
- Open to Family Room
- Breakfast Bar
- Walk-In Pantry
- Propane Range
- Water Line To Refrigerator
- Dishwasher
- Kitchen Island
- Tile Countertops
Bedrooms and Bathrooms
- 2 Main Level Bedrooms
- Primary Bedroom Suite
- Walk-In Closet
- 2 Full Bathrooms
- Tile Bathroom Countertop
- Dual Vanity Sinks in Primary Bathroom
- Private Water Closet
- Hydromassage or Jetted Bathtub
- Bathtub with Shower
- Separate Shower
Laundry
- Laundry Room
- Laundry in Garage
Outdoor Features
- Covered patio or porch
Schools
- La Contenta Middle School
Utilities
- Two cooling system units
- Evaporated cooling system
- Central Heating and Cooling System
- 220 Volts in Garage
- 220 Volts in Kitchen
- Propane Water Heater
- Conventional Septic
Community Details
- Rancho Mesa Home Owners Assoc Association, Phone Number (760) 228-1905
Listing and Financial Details
- Tax Lot 118
- Tax Tract Number 8749
- Assessor Parcel Number 0596561110000
- $5,074 per year additional tax assessments
Ownership History
Purchase Details
Home Financials for this Owner
Home Financials are based on the most recent Mortgage that was taken out on this home.Purchase Details
Purchase Details
Purchase Details
Similar Homes in Yucca Valley, CA
Home Values in the Area
Average Home Value in this Area
Purchase History
| Date | Buyer | Sale Price | Title Company |
|---|---|---|---|
| Goldsmith Rolland Lee | -- | None Available | |
| Goldsmith Rolland L | $25,500 | First American | |
| Moore Stephen C | $15,000 | Orange Coast Title |
Mortgage History
| Date | Status | Borrower | Loan Amount |
|---|---|---|---|
| Open | Goldsmith Rolland L | $164,225 | |
| Closed | Goldsmith Rolland L | $168,000 | |
| Closed | Goldsmith Rolland L | $180,000 |
Property History
| Date | Event | Price | Change | Sq Ft Price |
|---|---|---|---|---|
| 06/09/2022 06/09/22 | Sold | $825,000 | -2.9% | $410 / Sq Ft |
| 04/01/2022 04/01/22 | Pending | -- | -- | -- |
| 02/25/2022 02/25/22 | For Sale | $849,900 | -- | $422 / Sq Ft |
Tax History Compared to Growth
Tax History
| Year | Tax Paid | Tax Assessment Tax Assessment Total Assessment is a certain percentage of the fair market value that is determined by local assessors to be the total taxable value of land and additions on the property. | Land | Improvement |
|---|---|---|---|---|
| 2024 | $10,173 | $858,330 | $171,666 | $686,664 |
| 2023 | $9,929 | $841,500 | $168,300 | $673,200 |
| 2022 | $5,128 | $422,291 | $34,802 | $387,489 |
| 2021 | $5,074 | $414,011 | $34,120 | $379,891 |
| 2020 | $5,024 | $409,766 | $33,770 | $375,996 |
| 2019 | $4,996 | $389,903 | $97,180 | $292,723 |
| 2018 | $4,876 | $389,903 | $97,180 | $292,723 |
| 2017 | $4,577 | $362,700 | $90,400 | $272,300 |
| 2016 | $4,326 | $342,200 | $85,300 | $256,900 |
| 2015 | $4,054 | $329,000 | $82,000 | $247,000 |
| 2014 | $3,656 | $294,000 | $74,000 | $220,000 |
Agents Affiliated with this Home
-
Sandy Boldt

Seller's Agent in 2022
Sandy Boldt
Cherie Real Estate
(760) 401-6756
52 in this area
156 Total Sales
-
Lynee LaVoie

Buyer's Agent in 2022
Lynee LaVoie
Cherie Real Estate
(760) 401-3372
117 in this area
265 Total Sales
Map
Source: California Regional Multiple Listing Service (CRMLS)
MLS Number: JT22037801
APN: 0596-561-11
- 56431 Gold Nugget Rd
- 56649 Oakwood Dr
- 56630 Bear Ct
- 56245 Cobalt Rd
- 5845 Cholla Ave
- 56835 Cobalt Rd
- 5597 Acoma Trail
- 5550 Carlsbad Ave
- 56540 Chipmunk Trail
- 5200 Lemoore St
- 56600 Duarte St
- 1234 Sage Ave
- 438 Sage Ave
- 5323 Wallaby St
- 5253 Puente Ct
- 0 Buena Suerte Rd Unit 219112948PS
- 56948 Plaza Del Amigo
- 5729 Buena Suerte Rd
- 56714 Nelson Ave
- 57066 Hillcrest Dr
