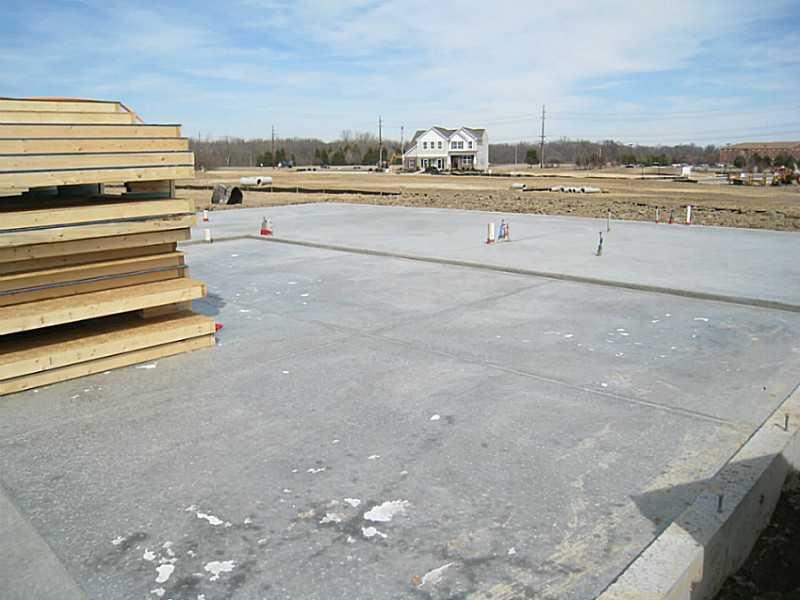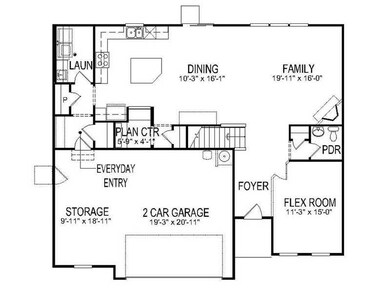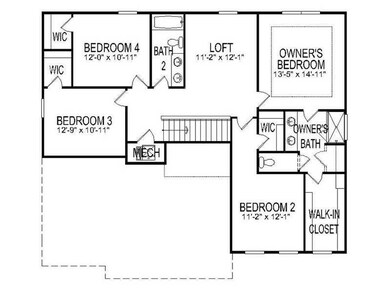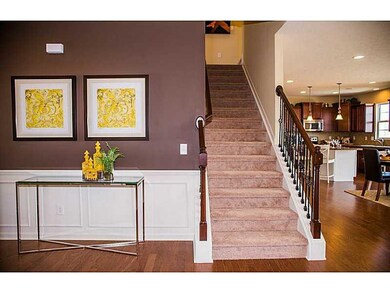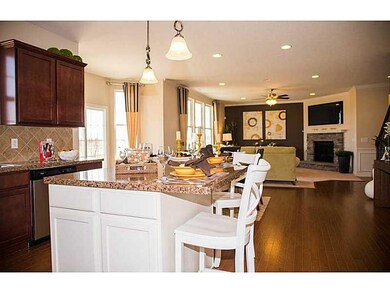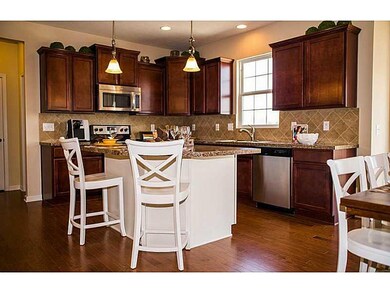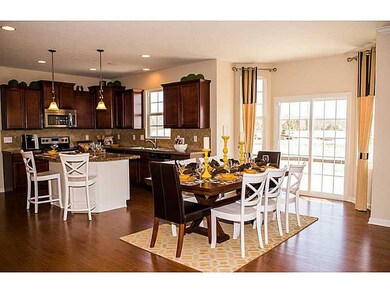
5657 Primrose Dr Whitestown, IN 46075
About This Home
As of November 2017Ready for June Move-In! New Plan from Pulte Homes! The Greenfield is a two-story , 4 bedroom, 2.5 bath home family-friendly design! This home is built for the way families live today! This home has is all- 3 car garage, 9' ceilings on first floor, gourmet kitchen w/tile backsplash, walk-in pantry, planning center (perfect for paying bills/homework), hardwood flooring, upstairs bonus room (19' x 22') & extremely convenient upstairs laundry room! Walk-in closets in all bedrms! Zionsville Schools!
Last Agent to Sell the Property
Charles Larman
Pulte Homes Realty Listed on: 03/12/2013
Last Buyer's Agent
Janice Walker
Wall and Associates
Home Details
Home Type
- Single Family
Est. Annual Taxes
- $4,433
Year Built
- 2013
HOA Fees
- $58 per month
Outdoor Features
- Patio
Utilities
- Heating System Uses Gas
- Gas Water Heater
Ownership History
Purchase Details
Home Financials for this Owner
Home Financials are based on the most recent Mortgage that was taken out on this home.Purchase Details
Home Financials for this Owner
Home Financials are based on the most recent Mortgage that was taken out on this home.Similar Homes in Whitestown, IN
Home Values in the Area
Average Home Value in this Area
Purchase History
| Date | Type | Sale Price | Title Company |
|---|---|---|---|
| Deed | -- | First American Title | |
| Warranty Deed | -- | None Available |
Mortgage History
| Date | Status | Loan Amount | Loan Type |
|---|---|---|---|
| Open | $320,230 | VA | |
| Previous Owner | $232,984 | New Conventional |
Property History
| Date | Event | Price | Change | Sq Ft Price |
|---|---|---|---|---|
| 11/09/2017 11/09/17 | Sold | $310,000 | -3.1% | $103 / Sq Ft |
| 11/02/2017 11/02/17 | Price Changed | $319,900 | -1.5% | $106 / Sq Ft |
| 10/19/2017 10/19/17 | For Sale | $324,900 | 0.0% | $108 / Sq Ft |
| 08/29/2017 08/29/17 | Pending | -- | -- | -- |
| 08/14/2017 08/14/17 | Price Changed | $324,900 | -4.4% | $108 / Sq Ft |
| 08/11/2017 08/11/17 | For Sale | $339,900 | +33.4% | $112 / Sq Ft |
| 06/27/2013 06/27/13 | Sold | $254,721 | -2.6% | $84 / Sq Ft |
| 04/11/2013 04/11/13 | Pending | -- | -- | -- |
| 03/12/2013 03/12/13 | For Sale | $261,500 | -- | $87 / Sq Ft |
Tax History Compared to Growth
Tax History
| Year | Tax Paid | Tax Assessment Tax Assessment Total Assessment is a certain percentage of the fair market value that is determined by local assessors to be the total taxable value of land and additions on the property. | Land | Improvement |
|---|---|---|---|---|
| 2024 | $4,433 | $366,700 | $48,700 | $318,000 |
| 2023 | $4,100 | $348,600 | $48,700 | $299,900 |
| 2022 | $4,158 | $330,400 | $48,700 | $281,700 |
| 2021 | $3,621 | $289,000 | $48,700 | $240,300 |
| 2020 | $3,443 | $286,100 | $48,700 | $237,400 |
| 2019 | $3,236 | $277,500 | $48,700 | $228,800 |
| 2018 | $3,187 | $274,400 | $48,700 | $225,700 |
| 2017 | $3,097 | $268,500 | $48,700 | $219,800 |
| 2016 | $3,103 | $268,500 | $48,700 | $219,800 |
| 2014 | $2,806 | $251,000 | $48,700 | $202,300 |
| 2013 | $9 | $300 | $300 | $0 |
Agents Affiliated with this Home
-
Russell Walker

Seller's Agent in 2017
Russell Walker
Slate Realty, LLC
(317) 965-6106
1 in this area
55 Total Sales
-
R
Buyer's Agent in 2017
Robbin Edwards
Encore Sotheby's International
-
C
Seller's Agent in 2013
Charles Larman
Pulte Homes Realty
-
J
Buyer's Agent in 2013
Janice Walker
Wall and Associates
-
J
Buyer's Agent in 2013
Janice Walker
Dropped Members
Map
Source: MIBOR Broker Listing Cooperative®
MLS Number: 21220304
APN: 06-08-31-000-013.031-021
- 6345 Meadowview Dr
- 6304 El Paso St
- 6379 Fairfield St
- 6137 Hardwick Dr
- 5313 Brandywine Dr
- 6176 Brighton Dr
- 5845 Cresswell Ln
- 6160 Hardwick Dr
- 6343 Central Blvd
- 5304 Maywood Dr
- 5439 Maywood Dr
- 6670 Shooting Star Dr
- 5256 Bramwell Ln
- 5150 Bramwell Ln
- 5794 Wintersweet Ln
- 6819 Park Grove Blvd
- 6830 Park Grove Blvd
- 6681 Keepsake Dr
- 6927 Park Grove Blvd
- 6748 Fallen Leaf Dr
