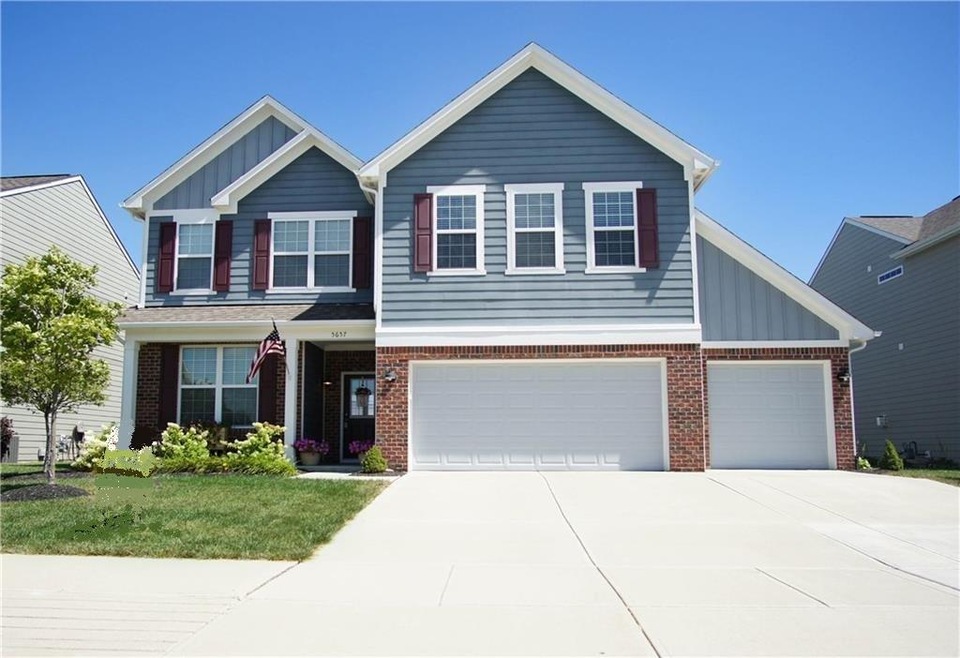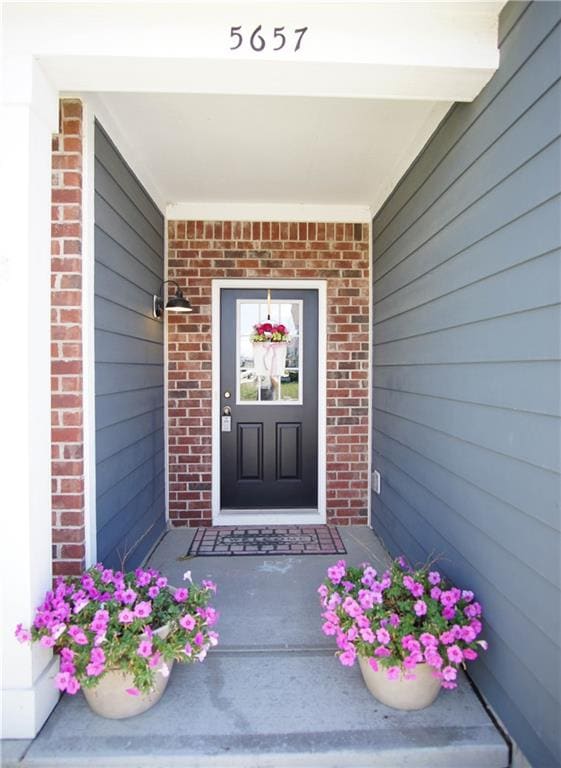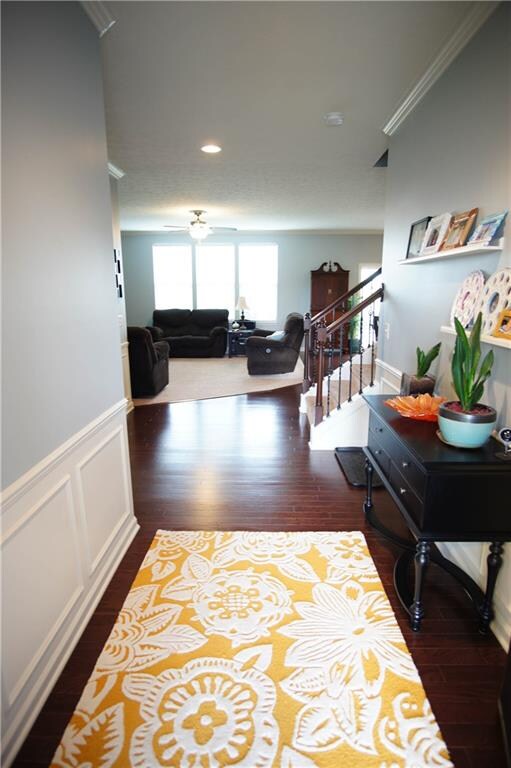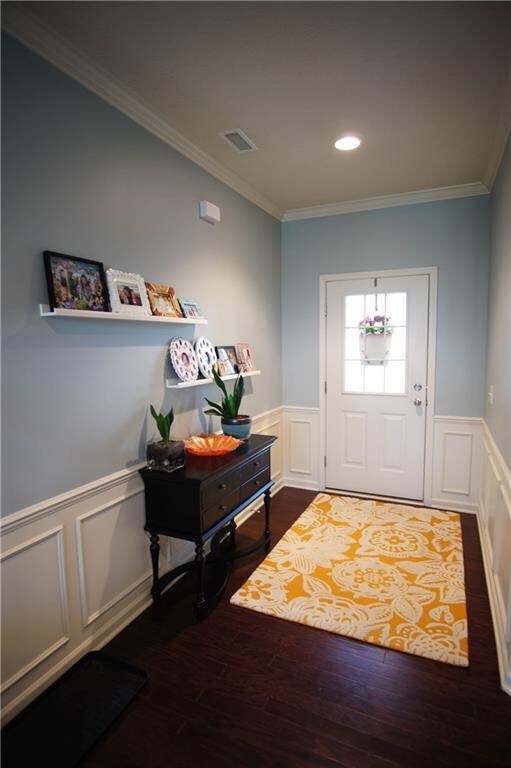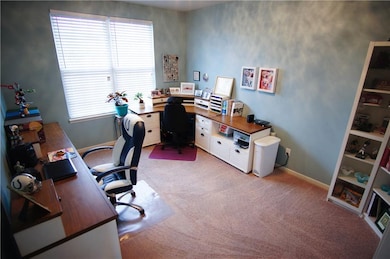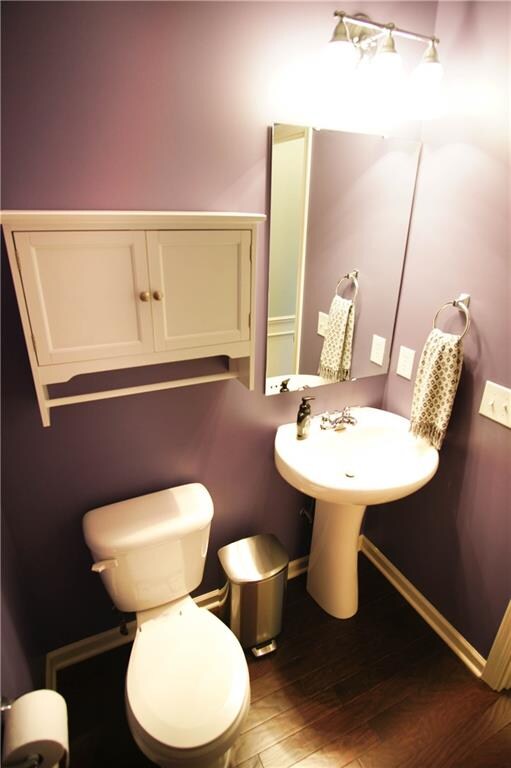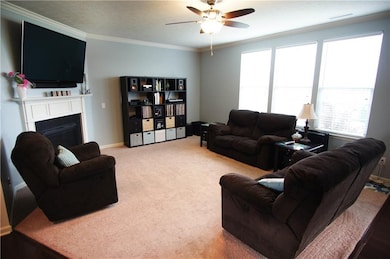
5657 Primrose Dr Whitestown, IN 46075
Highlights
- Vaulted Ceiling
- Double Convection Oven
- Patio
- Boone Meadow Elementary School Rated A+
- Walk-In Closet
- Forced Air Heating and Cooling System
About This Home
As of November 20174bd/2.5 ba home with 3000+ sq feet in Zionsville school district! Open floorplan w/eat in kitchen w/great nook for homework/mini office and features a massive walk in pantry. Master suite has garden tub and tiled shower and huge walk in closet. Upstairs loft provides great game room. Upstairs laundry (the size of a bedroom!) w/built in cabinets and sink. Relax on your stunning patio with pergola and gas fire pit. Wrought iron fence surrounds landscaped backyard w/ back gate for easy access to neighborhood pool, basketball court, playground. Garage is finished and has Gladiator tracking all around for perfect storage solutions. Two attics with pull down stairs and flooring for even more storage. Easy access to I-65. This is truly a must see!
Last Agent to Sell the Property
Slate Realty, LLC License #RB14048807 Listed on: 08/11/2017
Last Buyer's Agent
Robbin Edwards
Encore Sotheby's International
Home Details
Home Type
- Single Family
Est. Annual Taxes
- $2,998
Year Built
- Built in 2013
Home Design
- Brick Exterior Construction
- Slab Foundation
- Cement Siding
Interior Spaces
- 2-Story Property
- Vaulted Ceiling
- Gas Log Fireplace
- Great Room with Fireplace
- Fire and Smoke Detector
Kitchen
- Double Convection Oven
- Gas Cooktop
- <<builtInMicrowave>>
- Dishwasher
- Disposal
Bedrooms and Bathrooms
- 4 Bedrooms
- Walk-In Closet
Attic
- Attic Access Panel
- Pull Down Stairs to Attic
Parking
- Garage
- Driveway
Utilities
- Forced Air Heating and Cooling System
- Heating System Uses Gas
- Gas Water Heater
- Multiple Phone Lines
Additional Features
- Patio
- 8,276 Sq Ft Lot
Community Details
- Association fees include maintenance, parkplayground, pool, professional mgmt, snow removal
- Clark Meadows Subdivision
- Property managed by Clark Meadows HOA
Listing and Financial Details
- Assessor Parcel Number 060831000013031021
Ownership History
Purchase Details
Home Financials for this Owner
Home Financials are based on the most recent Mortgage that was taken out on this home.Purchase Details
Home Financials for this Owner
Home Financials are based on the most recent Mortgage that was taken out on this home.Similar Homes in Whitestown, IN
Home Values in the Area
Average Home Value in this Area
Purchase History
| Date | Type | Sale Price | Title Company |
|---|---|---|---|
| Deed | -- | First American Title | |
| Warranty Deed | -- | None Available |
Mortgage History
| Date | Status | Loan Amount | Loan Type |
|---|---|---|---|
| Open | $320,230 | VA | |
| Previous Owner | $232,984 | New Conventional |
Property History
| Date | Event | Price | Change | Sq Ft Price |
|---|---|---|---|---|
| 11/09/2017 11/09/17 | Sold | $310,000 | -3.1% | $103 / Sq Ft |
| 11/02/2017 11/02/17 | Price Changed | $319,900 | -1.5% | $106 / Sq Ft |
| 10/19/2017 10/19/17 | For Sale | $324,900 | 0.0% | $108 / Sq Ft |
| 08/29/2017 08/29/17 | Pending | -- | -- | -- |
| 08/14/2017 08/14/17 | Price Changed | $324,900 | -4.4% | $108 / Sq Ft |
| 08/11/2017 08/11/17 | For Sale | $339,900 | +33.4% | $112 / Sq Ft |
| 06/27/2013 06/27/13 | Sold | $254,721 | -2.6% | $84 / Sq Ft |
| 04/11/2013 04/11/13 | Pending | -- | -- | -- |
| 03/12/2013 03/12/13 | For Sale | $261,500 | -- | $87 / Sq Ft |
Tax History Compared to Growth
Tax History
| Year | Tax Paid | Tax Assessment Tax Assessment Total Assessment is a certain percentage of the fair market value that is determined by local assessors to be the total taxable value of land and additions on the property. | Land | Improvement |
|---|---|---|---|---|
| 2024 | $4,433 | $366,700 | $48,700 | $318,000 |
| 2023 | $4,100 | $348,600 | $48,700 | $299,900 |
| 2022 | $4,158 | $330,400 | $48,700 | $281,700 |
| 2021 | $3,621 | $289,000 | $48,700 | $240,300 |
| 2020 | $3,443 | $286,100 | $48,700 | $237,400 |
| 2019 | $3,236 | $277,500 | $48,700 | $228,800 |
| 2018 | $3,187 | $274,400 | $48,700 | $225,700 |
| 2017 | $3,097 | $268,500 | $48,700 | $219,800 |
| 2016 | $3,103 | $268,500 | $48,700 | $219,800 |
| 2014 | $2,806 | $251,000 | $48,700 | $202,300 |
| 2013 | $9 | $300 | $300 | $0 |
Agents Affiliated with this Home
-
Russell Walker

Seller's Agent in 2017
Russell Walker
Slate Realty, LLC
(317) 965-6106
1 in this area
55 Total Sales
-
R
Buyer's Agent in 2017
Robbin Edwards
Encore Sotheby's International
-
C
Seller's Agent in 2013
Charles Larman
Pulte Homes Realty
-
J
Buyer's Agent in 2013
Janice Walker
Wall and Associates
-
J
Buyer's Agent in 2013
Janice Walker
Dropped Members
Map
Source: MIBOR Broker Listing Cooperative®
MLS Number: MBR21505514
APN: 06-08-31-000-013.031-021
- 6345 Meadowview Dr
- 6304 El Paso St
- 6379 Fairfield St
- 6137 Hardwick Dr
- 5313 Brandywine Dr
- 6176 Brighton Dr
- 5845 Cresswell Ln
- 6160 Hardwick Dr
- 6343 Central Blvd
- 5304 Maywood Dr
- 5439 Maywood Dr
- 6670 Shooting Star Dr
- 5256 Bramwell Ln
- 5150 Bramwell Ln
- 5794 Wintersweet Ln
- 6819 Park Grove Blvd
- 6830 Park Grove Blvd
- 6681 Keepsake Dr
- 6927 Park Grove Blvd
- 6748 Fallen Leaf Dr
