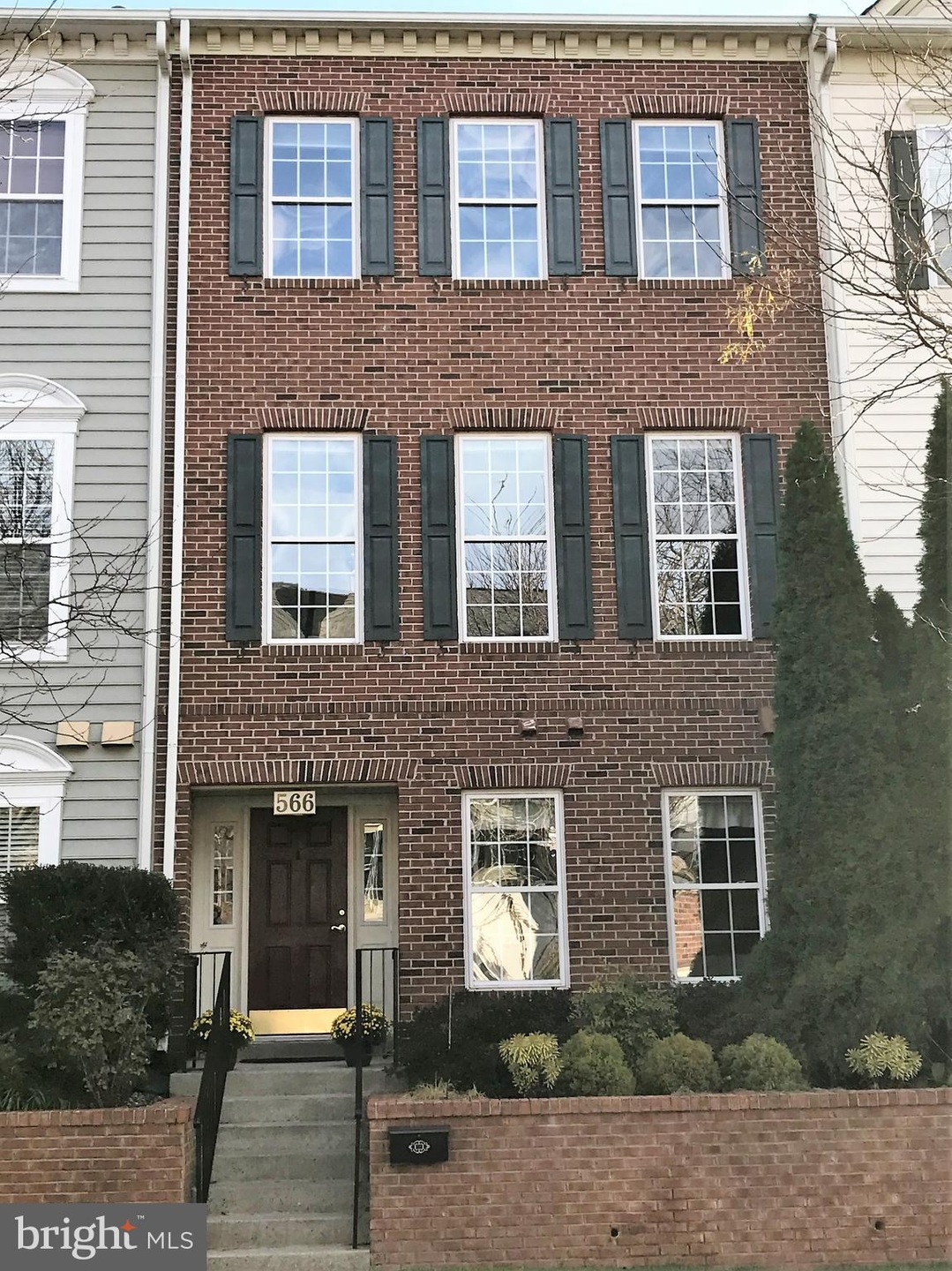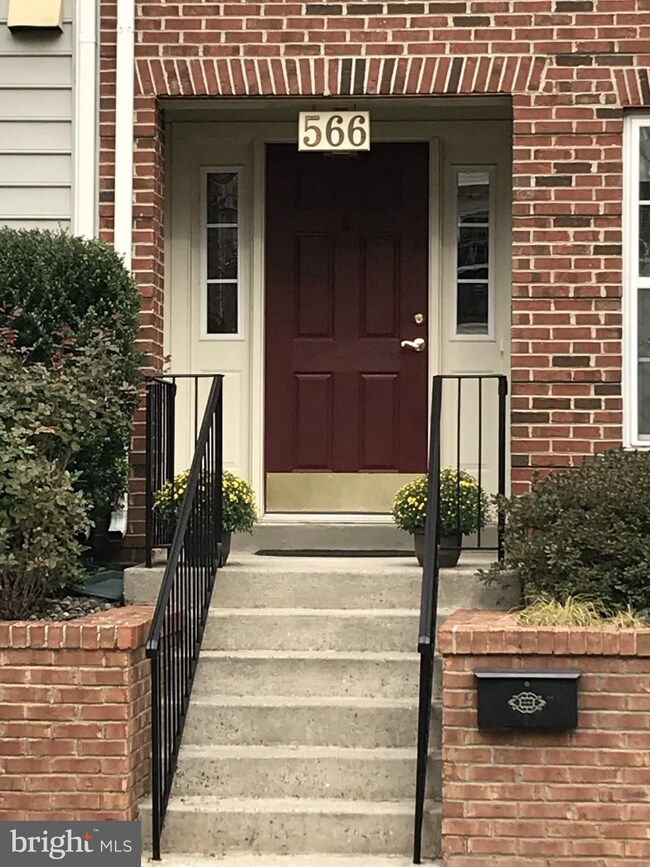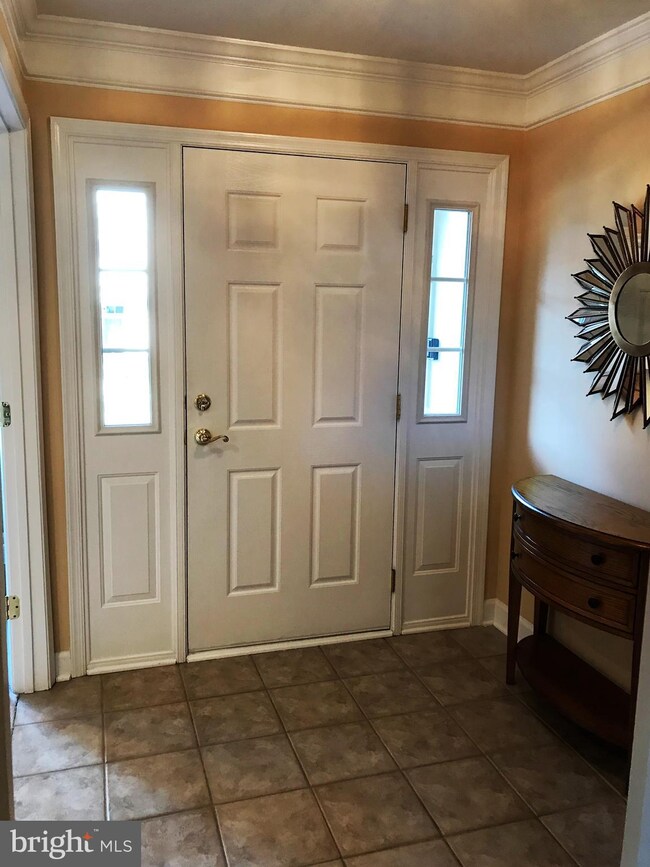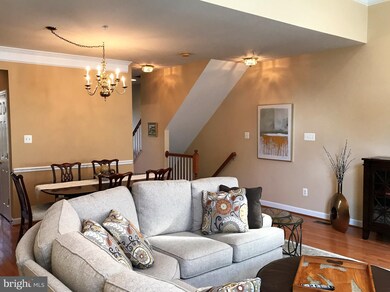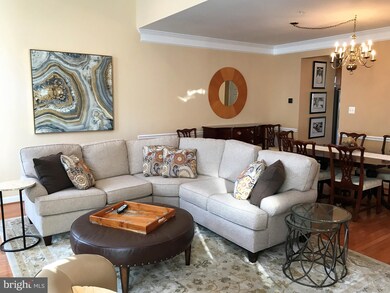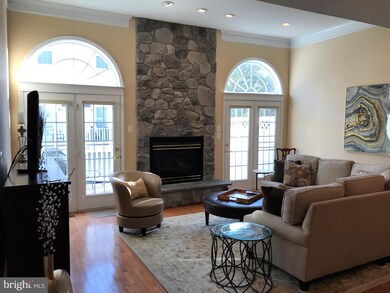
566 Helene St Gaithersburg, MD 20878
Kentlands NeighborhoodEstimated Value: $760,000 - $810,000
Highlights
- Fitness Center
- Gourmet Kitchen
- Lake Privileges
- Rachel Carson Elementary School Rated A
- Open Floorplan
- 4-minute walk to Lakelands Park
About This Home
As of December 2018Beautiful, well-maintained Lakelands townhome for sale by owner. Will co-op buyers broker. Located on quiet street within walking distance of Kentlands Market Square, Whole Foods, and dozens of restaurants, shops, theater. Four BR, 3.5 bath with two car garage.
Last Agent to Sell the Property
Nathalie Mullinix Realty Universal, Inc. License #01-3486 Listed on: 10/26/2018
Townhouse Details
Home Type
- Townhome
Est. Annual Taxes
- $6,660
Year Built
- Built in 2002
Lot Details
- 1,250 Sq Ft Lot
- Lot Dimensions are 62.5 x 20
- Landscaped
HOA Fees
- $95 Monthly HOA Fees
Parking
- 2 Car Attached Garage
- Rear-Facing Garage
- Garage Door Opener
Home Design
- Colonial Architecture
- Brick Exterior Construction
- Composition Roof
- Vinyl Siding
Interior Spaces
- 1,996 Sq Ft Home
- Property has 3 Levels
- Open Floorplan
- Crown Molding
- Ceiling height of 9 feet or more
- Ceiling Fan
- Self Contained Fireplace Unit Or Insert
- Fireplace With Glass Doors
- Double Pane Windows
- Insulated Windows
- French Doors
- Entrance Foyer
- Living Room
- Dining Room
- Attic
Kitchen
- Gourmet Kitchen
- Breakfast Area or Nook
- Gas Oven or Range
- Self-Cleaning Oven
- Stove
- Cooktop with Range Hood
- Microwave
- Freezer
- Ice Maker
- Dishwasher
- Kitchen Island
- Disposal
Flooring
- Wood
- Carpet
- Ceramic Tile
Bedrooms and Bathrooms
- Main Floor Bedroom
- En-Suite Primary Bedroom
- Whirlpool Bathtub
Laundry
- Front Loading Dryer
- Front Loading Washer
Home Security
Outdoor Features
- Lake Privileges
- Deck
- Porch
Schools
- Rachel Carson Elementary School
- Lakelands Park Middle School
- Quince Orchard High School
Utilities
- Central Heating and Cooling System
- Vented Exhaust Fan
- Programmable Thermostat
- Underground Utilities
- Water Dispenser
- Natural Gas Water Heater
- Fiber Optics Available
Listing and Financial Details
- Tax Lot 23
- Assessor Parcel Number 160903324780
- $410 Front Foot Fee per year
Community Details
Overview
- Association fees include lawn maintenance, pool(s), snow removal, trash
- Lakelands Subdivision
- Community Lake
Amenities
- Picnic Area
- Common Area
- Clubhouse
- Community Center
- Meeting Room
- Party Room
- Recreation Room
Recreation
- Tennis Courts
- Soccer Field
- Community Basketball Court
- Community Playground
- Fitness Center
- Community Pool
- Jogging Path
Security
- Carbon Monoxide Detectors
- Fire and Smoke Detector
- Fire Sprinkler System
Ownership History
Purchase Details
Home Financials for this Owner
Home Financials are based on the most recent Mortgage that was taken out on this home.Purchase Details
Home Financials for this Owner
Home Financials are based on the most recent Mortgage that was taken out on this home.Purchase Details
Home Financials for this Owner
Home Financials are based on the most recent Mortgage that was taken out on this home.Purchase Details
Home Financials for this Owner
Home Financials are based on the most recent Mortgage that was taken out on this home.Purchase Details
Home Financials for this Owner
Home Financials are based on the most recent Mortgage that was taken out on this home.Purchase Details
Purchase Details
Similar Homes in the area
Home Values in the Area
Average Home Value in this Area
Purchase History
| Date | Buyer | Sale Price | Title Company |
|---|---|---|---|
| Chen Cheng-I | $568,260 | Integra Title & Escrow Inc | |
| Scott Mary M | $547,000 | First American Title Ins Co | |
| Pu Wenjing | $497,500 | -- | |
| Mcfeaters Jason S | -- | -- | |
| Mcfeaters Jason S | -- | -- | |
| Mcfeaters Jason S | $515,000 | -- | |
| Kline Gerard V | $350,350 | -- |
Mortgage History
| Date | Status | Borrower | Loan Amount |
|---|---|---|---|
| Open | Luo Li-Ting | $54,537 | |
| Open | Chen Cheng I | $500,000 | |
| Closed | Chen Cheng I | $510,000 | |
| Previous Owner | Chen Cheng-I | $539,800 | |
| Previous Owner | Scott Mary M | $120,000 | |
| Previous Owner | Long Liang | $353,000 | |
| Previous Owner | Long Liang | $360,000 | |
| Previous Owner | Long Liang | $390,000 | |
| Previous Owner | Long Liang | $396,000 | |
| Previous Owner | Long Liang | $398,000 | |
| Previous Owner | Mcfeaters Jason S | $412,000 | |
| Previous Owner | Mcfeaters Jason S | $412,000 |
Property History
| Date | Event | Price | Change | Sq Ft Price |
|---|---|---|---|---|
| 12/20/2018 12/20/18 | Sold | $568,260 | -1.0% | $285 / Sq Ft |
| 10/26/2018 10/26/18 | For Sale | $574,000 | +4.9% | $288 / Sq Ft |
| 06/09/2014 06/09/14 | Sold | $547,000 | +2.3% | $260 / Sq Ft |
| 05/10/2014 05/10/14 | Pending | -- | -- | -- |
| 05/08/2014 05/08/14 | For Sale | $534,900 | -- | $255 / Sq Ft |
Tax History Compared to Growth
Tax History
| Year | Tax Paid | Tax Assessment Tax Assessment Total Assessment is a certain percentage of the fair market value that is determined by local assessors to be the total taxable value of land and additions on the property. | Land | Improvement |
|---|---|---|---|---|
| 2024 | $7,624 | $567,633 | $0 | $0 |
| 2023 | $6,544 | $541,200 | $300,000 | $241,200 |
| 2022 | $6,364 | $541,200 | $300,000 | $241,200 |
| 2021 | $6,394 | $541,200 | $300,000 | $241,200 |
| 2020 | $6,447 | $548,000 | $300,000 | $248,000 |
| 2019 | $6,192 | $528,700 | $0 | $0 |
| 2018 | $5,968 | $509,400 | $0 | $0 |
| 2017 | $5,571 | $490,100 | $0 | $0 |
| 2016 | $5,106 | $464,033 | $0 | $0 |
| 2015 | $5,106 | $437,967 | $0 | $0 |
| 2014 | $5,106 | $411,900 | $0 | $0 |
Agents Affiliated with this Home
-
Nathalie Mullinix

Seller's Agent in 2018
Nathalie Mullinix
Nathalie Mullinix Realty Universal, Inc.
(808) 778-6578
236 Total Sales
-
Chiayee Mao
C
Buyer's Agent in 2018
Chiayee Mao
RE/MAX
(202) 550-0077
1 in this area
23 Total Sales
-
Mike Aubrey

Seller's Agent in 2014
Mike Aubrey
BHHS PenFed (actual)
(301) 873-9807
33 in this area
348 Total Sales
-
Valerie Fuster

Buyer's Agent in 2014
Valerie Fuster
Long & Foster
(301) 980-3083
1 in this area
31 Total Sales
Map
Source: Bright MLS
MLS Number: 1009999524
APN: 09-03324780
- 1115 Main St
- 414 Kersten St
- 713 Bright Meadow Dr
- 502 Leaning Oak St
- 623 Main St Unit B
- 624B Main St
- 311 Inspiration Ln
- 217 Hart Rd
- 130 Chevy Chase St Unit 404
- 130 Chevy Chase St Unit 305
- 120 Chevy Chase St Unit 405
- 110 Chevy Chase St Unit 301
- 110 Chevy Chase St
- 138 Lake St
- 333 Swanton Ln
- 850 Still Creek Ln
- 113 Beckwith St
- 152 Thurgood St
- 310 High Gables Dr Unit 402
- 207 Tschiffely Square Rd
