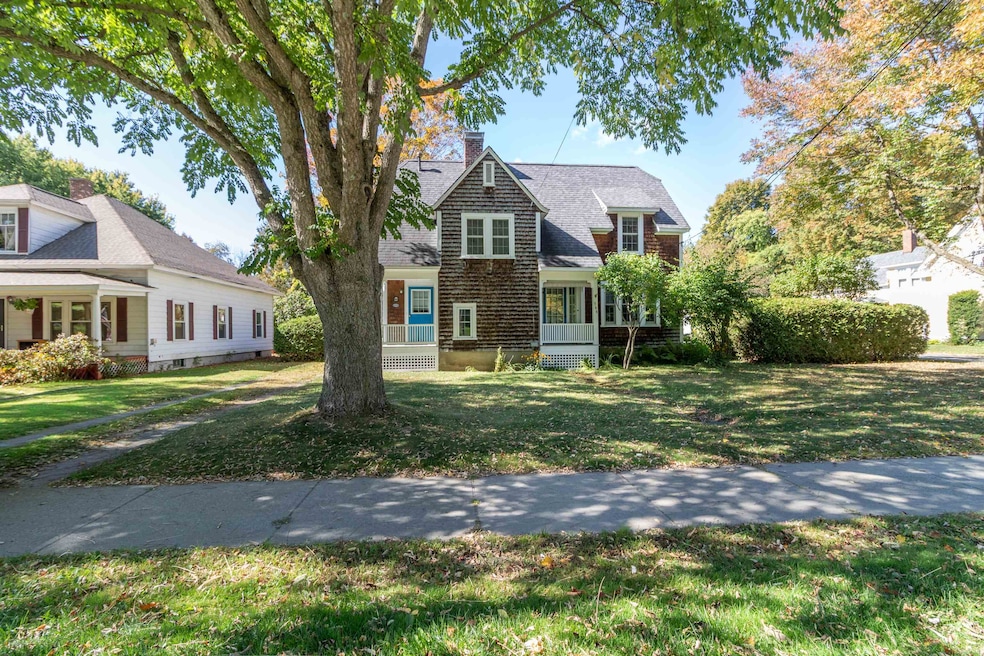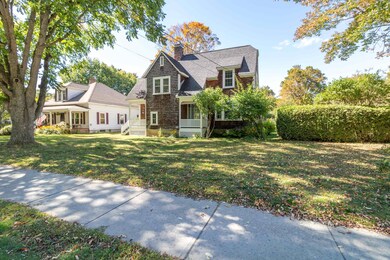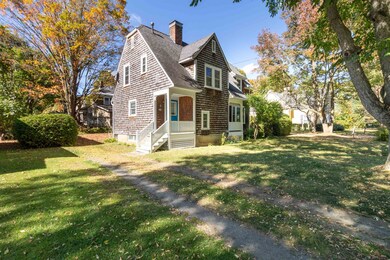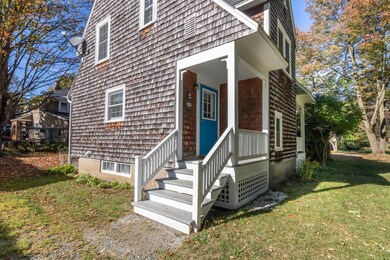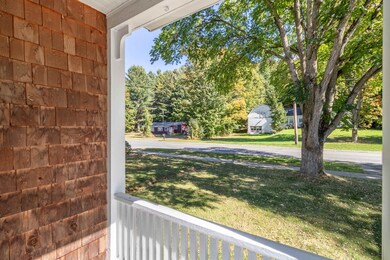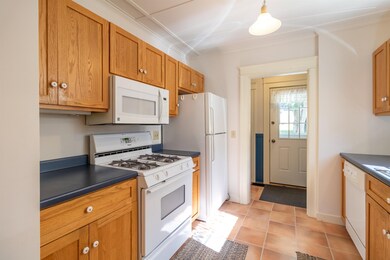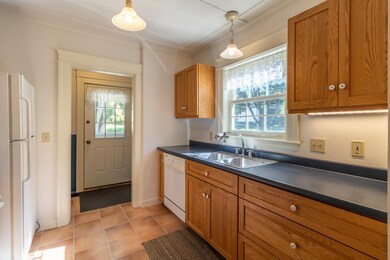566 Main St Derby Line, VT 05830
Estimated payment $1,705/month
Highlights
- Wood Flooring
- Fireplace
- Garden
- Breakfast Area or Nook
- Laundry Room
- 1 Car Garage
About This Home
Sun-filled and spacious, this well-maintained home sits on a 0.16-acre corner lot in a prime Derby Line location. Enjoy easy access to town amenities, including Baxter Park, the Haskell Free Library & Opera House, the Canadian border, local restaurants, and more all within walking distance. The recently updated kitchen opens to a cozy breakfast nook and leads seamlessly into the dining area. A propane fireplace warms the living room creating a welcoming atmosphere. Upstairs, three bright bedrooms offer ample closet space, separated by a wide hallway that allows sunlight to flood in, along with a full bathroom. Downstairs, the basement features the laundry room and hookups for a potential third bathroom, offering flexibility and additional functional space. Outside, a detached garage, a stately maple tree, and large shrubs enclose the backyard and garden, providing privacy and charm. With plenty of road frontage bordered by sidewalks, it’s easy to enjoy a stroll around this delightful neighborhood.
Home Details
Home Type
- Single Family
Est. Annual Taxes
- $3,075
Year Built
- Built in 1920
Lot Details
- 6,970 Sq Ft Lot
- Garden
- Property is zoned Derby Line
Parking
- 1 Car Garage
- Gravel Driveway
- Dirt Driveway
Home Design
- Gambrel Roof
- Concrete Foundation
- Shingle Roof
- Wood Siding
Interior Spaces
- 1,304 Sq Ft Home
- Property has 2 Levels
- Fireplace
Kitchen
- Breakfast Area or Nook
- Microwave
- Dishwasher
Flooring
- Wood
- Tile
Bedrooms and Bathrooms
- 3 Bedrooms
Laundry
- Laundry Room
- Dryer
- Washer
Basement
- Basement Fills Entire Space Under The House
- Interior Basement Entry
Location
- City Lot
Schools
- Derby Elementary School
- North Country Junior High
- North Country Union High Sch
Map
Home Values in the Area
Average Home Value in this Area
Tax History
| Year | Tax Paid | Tax Assessment Tax Assessment Total Assessment is a certain percentage of the fair market value that is determined by local assessors to be the total taxable value of land and additions on the property. | Land | Improvement |
|---|---|---|---|---|
| 2024 | $3,075 | $135,600 | $33,700 | $101,900 |
| 2023 | $2,769 | $135,600 | $33,700 | $101,900 |
| 2022 | $2,260 | $135,600 | $33,700 | $101,900 |
| 2021 | $2,351 | $135,600 | $33,700 | $101,900 |
| 2020 | $2,475 | $135,600 | $33,700 | $101,900 |
| 2019 | $2,176 | $124,800 | $35,900 | $88,900 |
| 2018 | $2,191 | $124,800 | $35,900 | $88,900 |
| 2016 | $2,080 | $124,800 | $35,900 | $88,900 |
Property History
| Date | Event | Price | List to Sale | Price per Sq Ft |
|---|---|---|---|---|
| 09/23/2025 09/23/25 | For Sale | $275,000 | -- | $211 / Sq Ft |
Source: PrimeMLS
MLS Number: 5062566
APN: 177-056-11667
- 601 Main St
- 140 Valentine Ave
- 433 Main St
- 410 Main St
- 53 Beauchesne St
- 120 Dashner Cir
- 274 Dashner Cir
- 170 Pelow Hill
- 162 Caswell Ave
- 374 Caswell Ave
- 2103 Herrick Rd
- 2722 Beebe Rd
- 2477 U S 5 Unit D2
- 2477 Us Route 5 Unit C-11
- 2753 Vt Route 5
- 2600 N Derby Rd
- 78 Kingsbury Cir Unit 41
- 136 Ann Wilson Rd
- 429 Roy St
- 63 Johns River Dr
