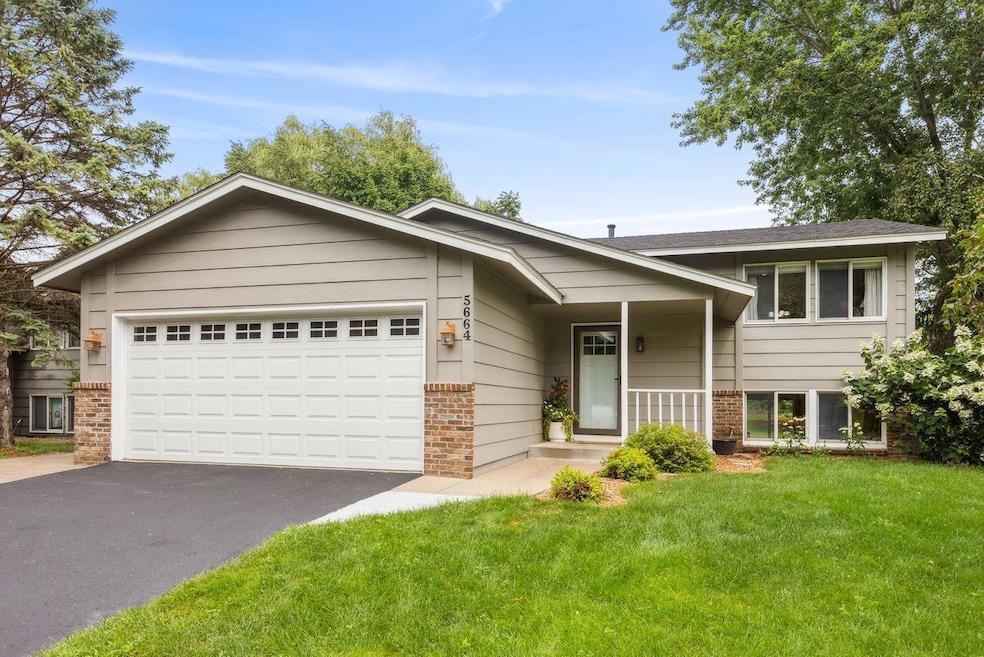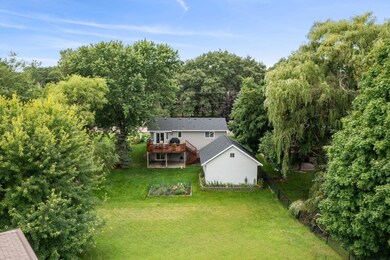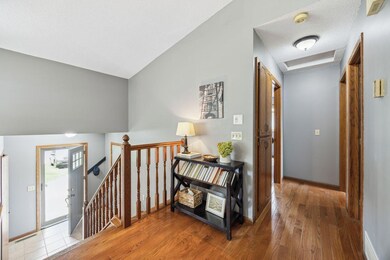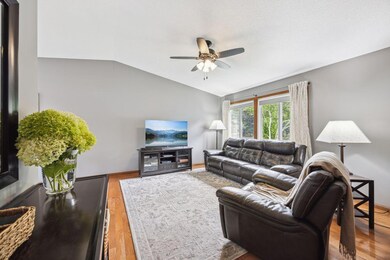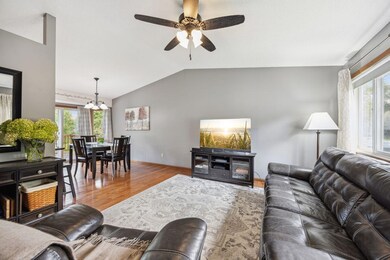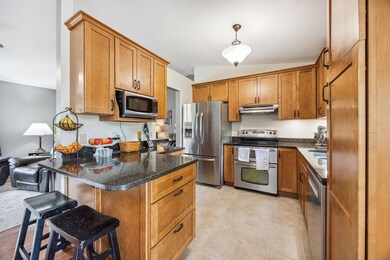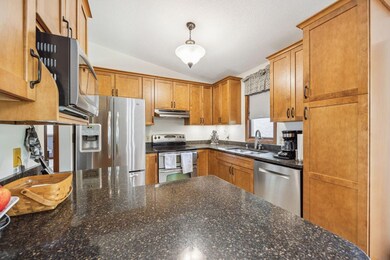
5664 Turtle Lake Rd Saint Paul, MN 55126
Ponds NeighborhoodHighlights
- Multiple Garages
- Deck
- No HOA
- Turtle Lake Elementary School Rated A
- Recreation Room
- Stainless Steel Appliances
About This Home
As of September 2024Welcome to this meticulously maintained one-owner home, where comfort and style meet modern updates. This charming property features an extra 2-car detached garage with heating and a convenient pull-down ladder for additional storage.Step into the inviting upper level, where the vaulted ceilings enhance the spacious living room that seamlessly flows into the dining area. The updated kitchen is a culinary delight, showcasing sleek cabinets, elegant granite countertops, and high-end stainless steel appliances. From the dining area, walk out onto the freshly stained deck—perfect for outdoor dining and relaxation.The flat, well-maintained yard features a lovely garden and a patio area, providing a serene space for outdoor activities. Inside, the bathrooms have been thoughtfully updated. The lower level also includes a cozy family room that opens directly to the patio, offering an ideal spot for entertaining or unwinding. Updates include: remodeled kitchen maple cabinets, granite counters quartz countertops, stainless appliances, updated floors in dining room living room and hallway, tiled entryway and kitchen, front door and screen door, 2019 roof,2024 Furnace Air Conditioner, flooring in lower level. Don’t miss out on this exceptional property that combines classic charm with contemporary updates. Schedule your viewing today! Moundsview schools, and all the convenience of Shoreview amenities, including the community center with new huge out door park, amazing trails, library, and great grocery and shopping conveniences.
Last Agent to Sell the Property
Coldwell Banker Realty Brokerage Phone: 651-200-7788 Listed on: 08/01/2024

Home Details
Home Type
- Single Family
Est. Annual Taxes
- $4,590
Year Built
- Built in 1988
Lot Details
- 9,975 Sq Ft Lot
- Lot Dimensions are 75x133
Parking
- 4 Car Attached Garage
- Multiple Garages
- Heated Garage
- Insulated Garage
- Garage Door Opener
Home Design
- Bi-Level Home
- Pitched Roof
Interior Spaces
- Family Room
- Combination Dining and Living Room
- Recreation Room
Kitchen
- Range
- Microwave
- Dishwasher
- Stainless Steel Appliances
- The kitchen features windows
Bedrooms and Bathrooms
- 4 Bedrooms
- 2 Full Bathrooms
Laundry
- Dryer
- Washer
Finished Basement
- Walk-Out Basement
- Drain
Outdoor Features
- Deck
Utilities
- Forced Air Heating and Cooling System
- Underground Utilities
- 100 Amp Service
- Cable TV Available
Community Details
- No Home Owners Association
- Shoreview Oaks Subdivision
Listing and Financial Details
- Assessor Parcel Number 013023420050
Ownership History
Purchase Details
Home Financials for this Owner
Home Financials are based on the most recent Mortgage that was taken out on this home.Similar Homes in Saint Paul, MN
Home Values in the Area
Average Home Value in this Area
Purchase History
| Date | Type | Sale Price | Title Company |
|---|---|---|---|
| Deed | $415,000 | -- |
Mortgage History
| Date | Status | Loan Amount | Loan Type |
|---|---|---|---|
| Open | $332,000 | New Conventional | |
| Previous Owner | $250,000 | Credit Line Revolving |
Property History
| Date | Event | Price | Change | Sq Ft Price |
|---|---|---|---|---|
| 09/06/2024 09/06/24 | Sold | $415,000 | 0.0% | $215 / Sq Ft |
| 08/11/2024 08/11/24 | Pending | -- | -- | -- |
| 08/01/2024 08/01/24 | For Sale | $415,000 | -- | $215 / Sq Ft |
Tax History Compared to Growth
Tax History
| Year | Tax Paid | Tax Assessment Tax Assessment Total Assessment is a certain percentage of the fair market value that is determined by local assessors to be the total taxable value of land and additions on the property. | Land | Improvement |
|---|---|---|---|---|
| 2024 | $4,590 | $374,500 | $81,000 | $293,500 |
| 2023 | $4,590 | $356,500 | $81,000 | $275,500 |
| 2022 | $4,402 | $351,500 | $81,000 | $270,500 |
| 2021 | $3,956 | $315,100 | $76,400 | $238,700 |
| 2020 | $4,406 | $291,200 | $76,400 | $214,800 |
| 2019 | $3,572 | $300,800 | $76,400 | $224,400 |
| 2018 | $3,568 | $263,800 | $76,400 | $187,400 |
| 2017 | $3,378 | $256,200 | $76,400 | $179,800 |
| 2016 | $3,386 | $0 | $0 | $0 |
| 2015 | $3,256 | $233,300 | $80,400 | $152,900 |
| 2014 | $2,926 | $0 | $0 | $0 |
Agents Affiliated with this Home
-
Donna Vanneste

Seller's Agent in 2024
Donna Vanneste
Coldwell Banker Burnet
(651) 200-7788
9 in this area
177 Total Sales
-
Erin Callahan

Buyer's Agent in 2024
Erin Callahan
Coldwell Banker Burnet
(651) 295-5325
1 in this area
95 Total Sales
Map
Source: NorthstarMLS
MLS Number: 6576763
APN: 01-30-23-42-0050
- 327 Oakwood Dr
- 5700 Willow Trail
- 561X Heather Ridge Ct
- 56XX Heather Ridge Ct
- 5676 Donegal Dr
- 5732 Pond Ct
- 5855 Hodgson Rd
- 5 S Long Lake Trail
- 5920 Hodgson Rd
- 669 Lake Pine Dr
- 670 Doris Ave
- 5315 Hodgson Rd
- 4 W Bay Ln
- 924 Sherwood Rd
- 6179 Oak Hollow Ln
- 5639 Park Place Dr
- 21 Red Fox Rd
- 997 Hill Ct
- 5824 Oxford St N
- 1 Capaul Woods Ct
