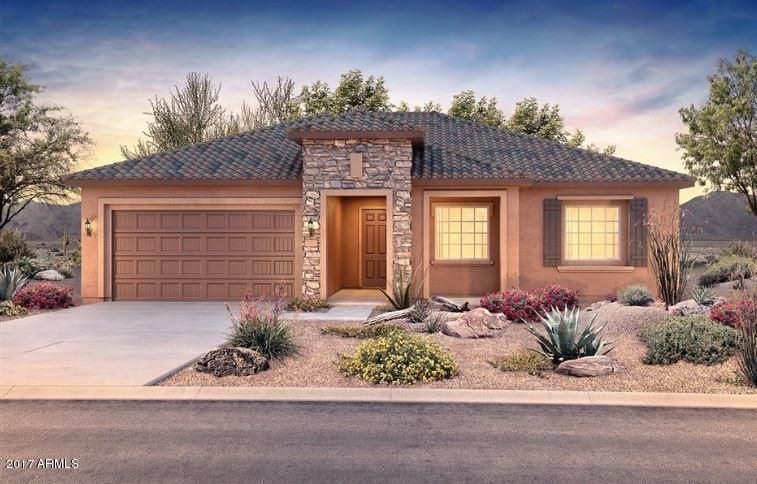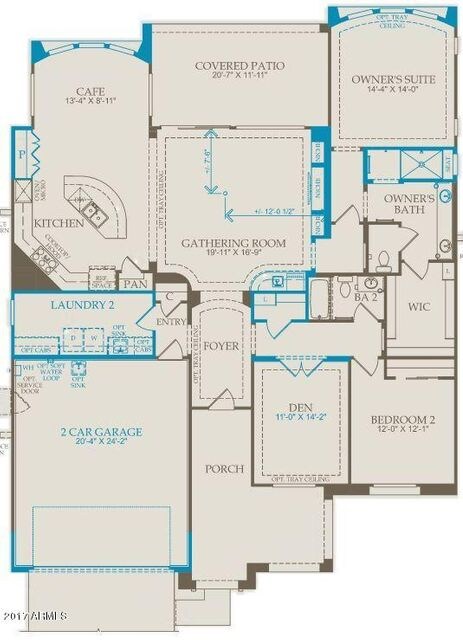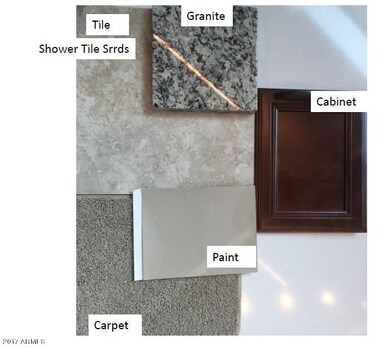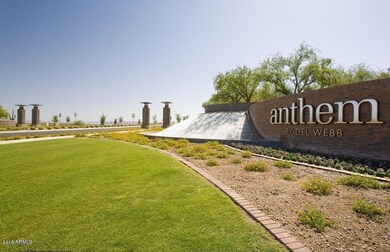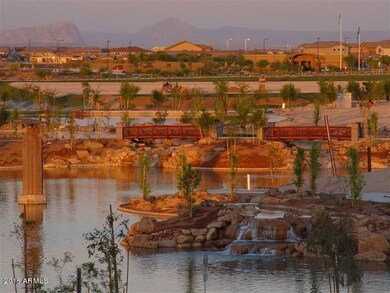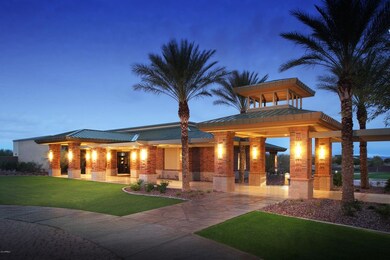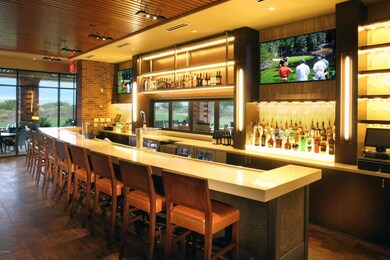
5664 W Willow Way Florence, AZ 85132
Anthem at Merrill Ranch NeighborhoodHighlights
- On Golf Course
- Santa Barbara Architecture
- Heated Community Pool
- Clubhouse
- Granite Countertops
- Tennis Courts
About This Home
As of April 2024ENJOY THE OUTSTANDING VIEWS OF THE GOLF COURSE WHILE PREPARING YOUR FAVORITE GRILLING FEAST. THIS GEORGOUS OPEN FLOORPLAN WILL HAVE YOU INVITING FAMILY AND FRIENDS TO ANY GATHERING, LARGE GRANITE ISLAND, AND GAS APPLIANCE FOR THE CHEF IN THE FAMILY, KONA COLOR CABINETS, AND BEAUTIFUL BUILT-IN ENTERTAINMENT CENTER AND BAR WILL FINISH THE GATHERING ROOM, OIL RUBBED HARDWARE WILL COMPLIMENT THE DÉCOR OF THIS HOME. BOW WINDOW IN THE MASTER SUITE & THE CAFÉ' WILL PROVIDE DRAMATIC VIEWS OF THE GOLF COURSE, DESIGNER STYLE OWNERS BATH, 4’ GARAGE EXTENSION FOR ADDED SPACE. TILE THROUGHOUT, TWO-TONE PAINT, SURROUND SOUND AUDIO PRE-WIRE AND SO MUCH MORE! MOVE-IN READY JUNE/JULY.
Home Details
Home Type
- Single Family
Est. Annual Taxes
- $3,765
Year Built
- Built in 2016 | Under Construction
Lot Details
- 8,276 Sq Ft Lot
- Desert faces the front of the property
- On Golf Course
- Front Yard Sprinklers
HOA Fees
- $125 Monthly HOA Fees
Parking
- 2 Car Garage
- Oversized Parking
- Garage Door Opener
Home Design
- Santa Barbara Architecture
- Wood Frame Construction
- Tile Roof
- Concrete Roof
- Stucco
Interior Spaces
- 2,053 Sq Ft Home
- 1-Story Property
- Ceiling height of 9 feet or more
- Double Pane Windows
- Low Emissivity Windows
- Washer and Dryer Hookup
Kitchen
- Gas Cooktop
- Built-In Microwave
- Kitchen Island
- Granite Countertops
Flooring
- Carpet
- Tile
Bedrooms and Bathrooms
- 2 Bedrooms
- Primary Bathroom is a Full Bathroom
- 2 Bathrooms
- Dual Vanity Sinks in Primary Bathroom
Schools
- Adult Elementary And Middle School
- Adult High School
Utilities
- Central Air
- Heating System Uses Natural Gas
- Water Softener
- High Speed Internet
- Cable TV Available
Additional Features
- No Interior Steps
- Covered patio or porch
Listing and Financial Details
- Home warranty included in the sale of the property
- Legal Lot and Block 018 / 36
- Assessor Parcel Number 211-13-005
Community Details
Overview
- Association fees include ground maintenance
- Sun City Merrill Association, Phone Number (602) 957-9191
- Built by PULTE HOME CORPORATION
- Sun City Anthem At Merrill Ranch Anthem At Merrill Ranch Unit 50 2016008607 Subdivision, Pursuit Floorplan
- FHA/VA Approved Complex
Amenities
- Clubhouse
- Recreation Room
Recreation
- Golf Course Community
- Tennis Courts
- Heated Community Pool
- Community Spa
- Bike Trail
Ownership History
Purchase Details
Home Financials for this Owner
Home Financials are based on the most recent Mortgage that was taken out on this home.Purchase Details
Home Financials for this Owner
Home Financials are based on the most recent Mortgage that was taken out on this home.Purchase Details
Home Financials for this Owner
Home Financials are based on the most recent Mortgage that was taken out on this home.Purchase Details
Home Financials for this Owner
Home Financials are based on the most recent Mortgage that was taken out on this home.Map
Similar Homes in Florence, AZ
Home Values in the Area
Average Home Value in this Area
Purchase History
| Date | Type | Sale Price | Title Company |
|---|---|---|---|
| Warranty Deed | $530,000 | Equitable Title | |
| Warranty Deed | $490,000 | First American Title | |
| Warranty Deed | $335,000 | First American Title | |
| Corporate Deed | $330,450 | Pgp Title Inc |
Property History
| Date | Event | Price | Change | Sq Ft Price |
|---|---|---|---|---|
| 04/09/2024 04/09/24 | Sold | $530,000 | -3.5% | $249 / Sq Ft |
| 03/21/2024 03/21/24 | Pending | -- | -- | -- |
| 03/21/2024 03/21/24 | Price Changed | $549,000 | -1.0% | $258 / Sq Ft |
| 02/26/2024 02/26/24 | Price Changed | $554,500 | -3.5% | $261 / Sq Ft |
| 02/08/2024 02/08/24 | Price Changed | $574,750 | -1.7% | $270 / Sq Ft |
| 01/13/2024 01/13/24 | For Sale | $584,750 | +19.3% | $275 / Sq Ft |
| 12/10/2021 12/10/21 | Sold | $490,000 | -3.0% | $227 / Sq Ft |
| 11/10/2021 11/10/21 | Pending | -- | -- | -- |
| 11/07/2021 11/07/21 | Price Changed | $505,000 | -2.3% | $234 / Sq Ft |
| 11/04/2021 11/04/21 | Price Changed | $517,000 | -1.5% | $239 / Sq Ft |
| 10/25/2021 10/25/21 | Price Changed | $525,000 | -1.7% | $243 / Sq Ft |
| 10/07/2021 10/07/21 | Price Changed | $534,000 | -2.9% | $247 / Sq Ft |
| 10/01/2021 10/01/21 | For Sale | $550,000 | +64.2% | $255 / Sq Ft |
| 10/10/2019 10/10/19 | Sold | $335,000 | -2.9% | $155 / Sq Ft |
| 07/14/2019 07/14/19 | Pending | -- | -- | -- |
| 06/14/2019 06/14/19 | Price Changed | $345,000 | -2.3% | $160 / Sq Ft |
| 05/11/2019 05/11/19 | Price Changed | $353,000 | -0.6% | $163 / Sq Ft |
| 05/06/2019 05/06/19 | Price Changed | $355,000 | -1.4% | $164 / Sq Ft |
| 03/26/2019 03/26/19 | Price Changed | $359,900 | -3.4% | $167 / Sq Ft |
| 02/06/2019 02/06/19 | Price Changed | $372,500 | -2.0% | $172 / Sq Ft |
| 01/26/2019 01/26/19 | Price Changed | $380,000 | -1.3% | $176 / Sq Ft |
| 12/27/2018 12/27/18 | Price Changed | $384,900 | -1.3% | $178 / Sq Ft |
| 11/21/2018 11/21/18 | Price Changed | $389,900 | -1.3% | $180 / Sq Ft |
| 11/01/2018 11/01/18 | Price Changed | $394,900 | -1.3% | $183 / Sq Ft |
| 10/01/2018 10/01/18 | For Sale | $399,900 | +21.0% | $185 / Sq Ft |
| 06/29/2017 06/29/17 | Sold | $330,450 | -1.4% | $161 / Sq Ft |
| 05/18/2017 05/18/17 | Pending | -- | -- | -- |
| 03/30/2017 03/30/17 | Price Changed | $334,990 | +0.4% | $163 / Sq Ft |
| 02/20/2017 02/20/17 | For Sale | $333,515 | -- | $162 / Sq Ft |
Tax History
| Year | Tax Paid | Tax Assessment Tax Assessment Total Assessment is a certain percentage of the fair market value that is determined by local assessors to be the total taxable value of land and additions on the property. | Land | Improvement |
|---|---|---|---|---|
| 2025 | $3,765 | $50,558 | -- | -- |
| 2024 | $3,750 | $61,259 | -- | -- |
| 2023 | $3,469 | $39,617 | $0 | $0 |
| 2022 | $3,750 | $25,586 | $3,127 | $22,459 |
| 2021 | $3,530 | $28,076 | $0 | $0 |
| 2020 | $3,424 | $27,237 | $0 | $0 |
| 2019 | $3,135 | $25,940 | $0 | $0 |
| 2018 | $3,521 | $23,473 | $0 | $0 |
Source: Arizona Regional Multiple Listing Service (ARMLS)
MLS Number: 5564150
APN: 211-13-005
- 5652 W Cinder Brook Way
- 5575 Cinder Brook Way
- 5744 W Cinder Brook Way
- 5771 Cinder Brook Way
- 5821 Cinder Brook Way
- 5857 W Cactus Wren Way
- 5942 W Cactus Wren Way
- 5484 W Patriot Way
- 6123 W Sandpiper Way
- 4156 N Spyglass Dr
- 4279 N Spyglass Dr
- 5463 W Patriot Way
- 4572 N Balboa Dr
- 4198 N Spyglass Dr
- 5908 W Autumn Vista Way
- 5909 W Autumn Vista Way
- 5759 W Saratoga Ct
- 3655 N Astoria Dr
- 5490 W Trenton Way
- 5593 W Trenton Way
