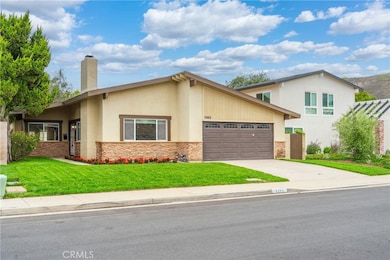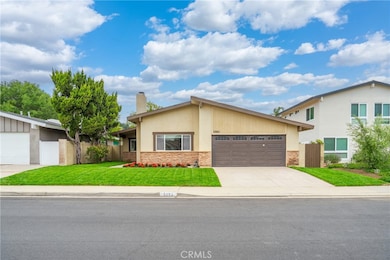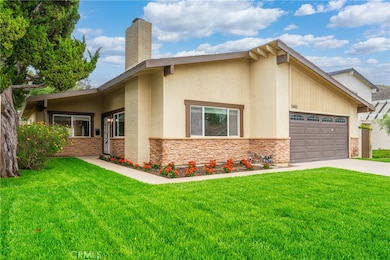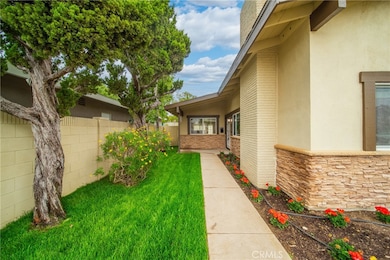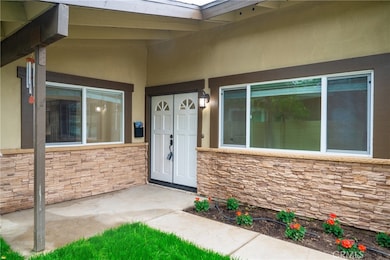
5665 Meadow Vista Way Agoura Hills, CA 91301
Midtown NeighborhoodEstimated payment $6,758/month
Highlights
- Very Popular Property
- 2 Car Attached Garage
- Central Air
- Willow Elementary School Rated A
- Laundry Room
- 1-Story Property
About This Home
Welcome to this inviting 4-bedroom, 2-bathroom home located in the heart of Agoura Hills, just minutes from shops, dining, freeway access, and under 15 miles to the beach! Situated in the highly rated Las Vergennes School District, this charming single-story offers both comfort and convenience.Inside, you'll find fresh interior paint and new flooring throughout the home , granite countertops, stainless steel appliances, and updated cabinets in the kitchen and bathrooms. The spacious living room features tall ceilings and a striking stacked stone fireplace, while large windows fill the home with natural light. The open family and dining area sits just off the kitchen — perfect for gatherings and everyday living. The primary suite offers direct access to the backyard, a generous walk-in closet, and a beautifully updated en-suite bath with a double-sink vanity and step-in shower. Three additional bedrooms provide plenty of space for family, guests, or a home office. Additional highlights include newer dual-pane windows, recessed lighting, smooth ceilings, new shower doors, upgraded lighting fixtures in the bedrooms, and an included washer and dryer. Enjoy the peaceful, private backyard with no rear neighbors and a charming patio area surrounded by mature trees.Don’t miss this wonderful opportunity to own a well-maintained home in a sought-after community!
Last Listed By
Beverly and Company Brokerage Phone: 805-341-7944 License #01496767 Listed on: 05/23/2025

Home Details
Home Type
- Single Family
Est. Annual Taxes
- $9,525
Year Built
- Built in 1970
Lot Details
- 5,447 Sq Ft Lot
- Density is 2-5 Units/Acre
HOA Fees
- $36 Monthly HOA Fees
Parking
- 2 Car Attached Garage
Interior Spaces
- 1,660 Sq Ft Home
- 1-Story Property
- Living Room with Fireplace
Bedrooms and Bathrooms
- 4 Main Level Bedrooms
- 2 Full Bathrooms
Laundry
- Laundry Room
- Washer and Gas Dryer Hookup
Additional Features
- Suburban Location
- Central Air
Community Details
- Front Yard Maintenance
- Hillrise Association, Phone Number (805) 413-1170
- Hillrise Open Space Association
- Hillrise Subdivision
Listing and Financial Details
- Tax Lot 1
- Tax Tract Number 205
- Assessor Parcel Number 2053013005
- Seller Considering Concessions
Map
Home Values in the Area
Average Home Value in this Area
Tax History
| Year | Tax Paid | Tax Assessment Tax Assessment Total Assessment is a certain percentage of the fair market value that is determined by local assessors to be the total taxable value of land and additions on the property. | Land | Improvement |
|---|---|---|---|---|
| 2024 | $9,525 | $820,232 | $642,734 | $177,498 |
| 2023 | $9,356 | $804,150 | $630,132 | $174,018 |
| 2022 | $9,070 | $788,383 | $617,777 | $170,606 |
| 2021 | $9,055 | $772,925 | $605,664 | $167,261 |
| 2019 | $8,736 | $750,000 | $587,700 | $162,300 |
| 2018 | $8,574 | $729,376 | $480,613 | $248,763 |
| 2016 | $8,135 | $701,055 | $461,951 | $239,104 |
| 2015 | $7,998 | $690,526 | $455,013 | $235,513 |
| 2014 | -- | $505,000 | $404,000 | $101,000 |
Property History
| Date | Event | Price | Change | Sq Ft Price |
|---|---|---|---|---|
| 05/23/2025 05/23/25 | For Sale | $1,059,000 | 0.0% | $638 / Sq Ft |
| 08/22/2018 08/22/18 | Rented | $3,645 | -99.5% | -- |
| 08/22/2018 08/22/18 | Under Contract | -- | -- | -- |
| 08/15/2018 08/15/18 | Sold | $750,000 | 0.0% | $452 / Sq Ft |
| 08/15/2018 08/15/18 | For Rent | $3,695 | 0.0% | -- |
| 07/16/2018 07/16/18 | Pending | -- | -- | -- |
| 05/18/2018 05/18/18 | For Sale | $750,000 | +23337.5% | $452 / Sq Ft |
| 05/24/2014 05/24/14 | Sold | $3,200 | 0.0% | $2 / Sq Ft |
| 05/24/2014 05/24/14 | Rented | $3,200 | 0.0% | -- |
| 05/11/2014 05/11/14 | Under Contract | -- | -- | -- |
| 04/24/2014 04/24/14 | Pending | -- | -- | -- |
| 04/18/2014 04/18/14 | For Sale | $3,200 | 0.0% | $2 / Sq Ft |
| 04/18/2014 04/18/14 | For Rent | $3,300 | 0.0% | -- |
| 04/15/2014 04/15/14 | Sold | $677,000 | 0.0% | $408 / Sq Ft |
| 03/16/2014 03/16/14 | Pending | -- | -- | -- |
| 02/12/2014 02/12/14 | For Sale | $677,000 | +34.1% | $408 / Sq Ft |
| 09/30/2013 09/30/13 | Sold | $505,000 | +4.1% | $304 / Sq Ft |
| 08/14/2013 08/14/13 | Pending | -- | -- | -- |
| 06/11/2013 06/11/13 | For Sale | $485,000 | -- | $292 / Sq Ft |
Purchase History
| Date | Type | Sale Price | Title Company |
|---|---|---|---|
| Interfamily Deed Transfer | -- | Equity Title Los Angeles | |
| Grant Deed | $750,000 | Equity Title | |
| Grant Deed | $677,000 | Chicago Title Company | |
| Grant Deed | $505,000 | American Coast Title Co Inc | |
| Interfamily Deed Transfer | -- | -- |
Mortgage History
| Date | Status | Loan Amount | Loan Type |
|---|---|---|---|
| Previous Owner | $453,000 | Adjustable Rate Mortgage/ARM | |
| Previous Owner | $238,100 | New Conventional | |
| Previous Owner | $167,000 | New Conventional |
Similar Homes in the area
Source: California Regional Multiple Listing Service (CRMLS)
MLS Number: SR25115299
APN: 2053-013-005
- 29451 Trailway Ln
- 29429 Trailway Ln
- 29628 Woodbrook Dr
- 5453 Softwind Way
- 29655 Strawberry Hill Dr
- 29729 Strawberry Hill Dr
- 5440 Forest Cove Ln
- 29153 Oakpath Dr
- 29140 Quail Run Dr
- 29340 Castlehill Dr
- 5704 Skyview Way Unit B
- 5540 Buffwood Place
- 29101 Thousand Oaks Blvd Unit A
- 29121 Thousand Oaks Blvd Unit C
- 30007 Trail Creek Dr
- 5762 Hempstead Dr
- 5 Kanan Rd
- 30114 Diana Ct
- 30112 Elizabeth Ct
- 29515 Weeping Willow Dr

