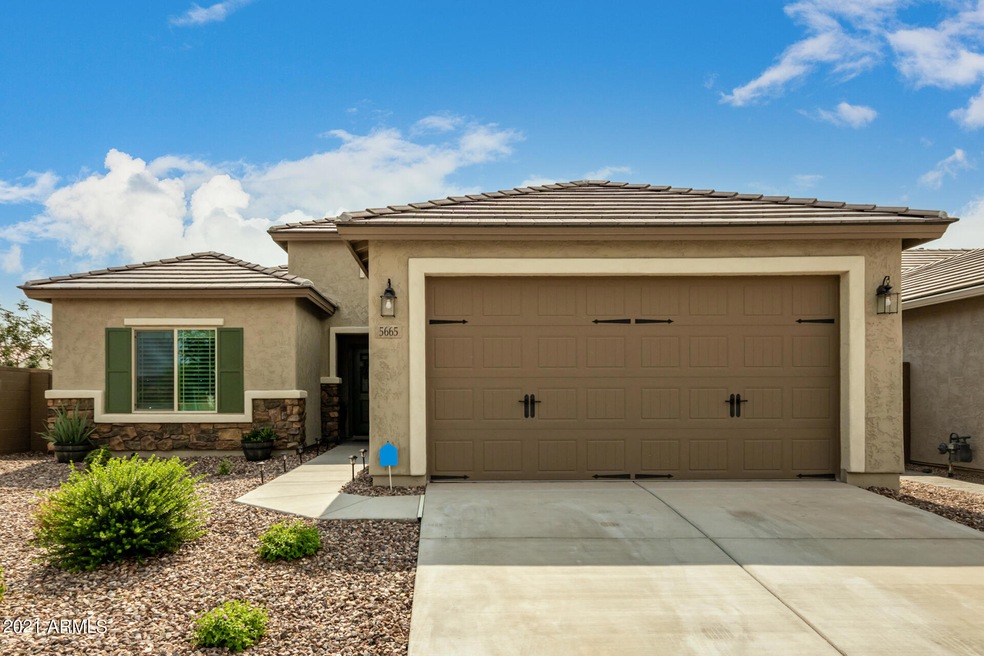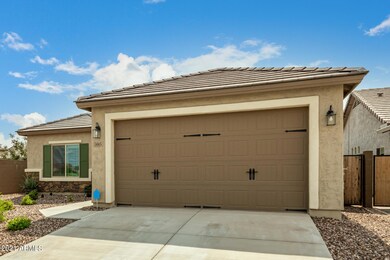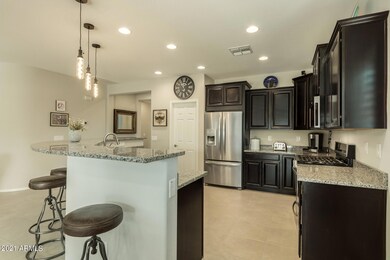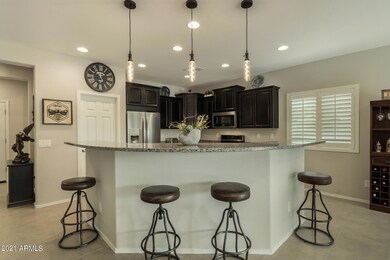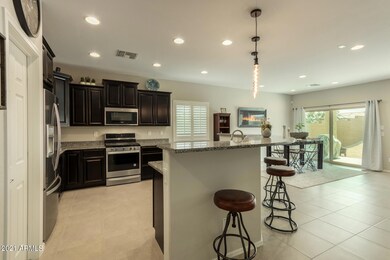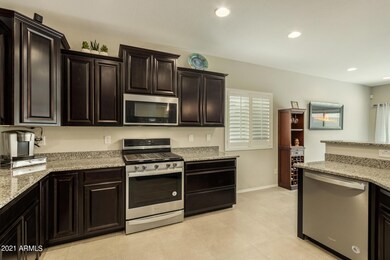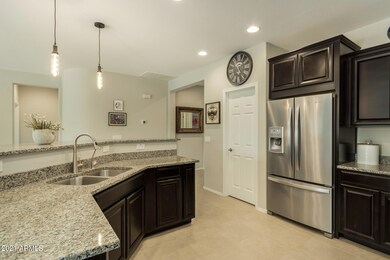
5665 W Autumn Vista Way Florence, AZ 85132
Anthem at Merrill Ranch NeighborhoodEstimated Value: $352,000 - $376,000
Highlights
- Golf Course Community
- Clubhouse
- Granite Countertops
- Fitness Center
- Corner Lot
- Community Pool
About This Home
As of November 2021Gorgeous single story home that is only 3 years old & tons of upgrades! Great curb appeal with beautifully landscaped front yard. Neutral paint, 10' ceilings, 18''x 18'' tile throughout the home and brand new carpet in the bedrooms. The kitchen features maple 42'' cabinets, granite countertops with a large island, r/o system, stainless gas range, microwave and dishwasher. Spacious family room that's open to the eat-in kitchen. You'll love the owner's suite with an enormous walk-in closet, bathroom features a beautiful framed walk in shower with upgraded custom tile & overhead rain shower, dual vanities and upgraded lighting. Split floor plan offers two spacious bedrooms and secondary bath. Plantation shutters throughout, brushed nickel hardware, extended garage, tankless hot water heater and soft water system. The rear oversized covered patio is great for entertaining and BBQ's. The home is located on a prestigious corner lot. Located in the Arcadia Neighborhood close to 65 Acre Park, K-8 Anthem Elementary School and Community Center. Across the street from Poston Butte Golf Course.
Last Buyer's Agent
Bradley Hall
eXp Realty License #SA634587000

Home Details
Home Type
- Single Family
Est. Annual Taxes
- $2,151
Year Built
- Built in 2018
Lot Details
- 6,434 Sq Ft Lot
- Desert faces the front of the property
- Block Wall Fence
- Corner Lot
HOA Fees
Parking
- 22 Open Parking Spaces
- 2 Car Garage
Home Design
- Wood Frame Construction
- Tile Roof
- Stucco
Interior Spaces
- 1,757 Sq Ft Home
- 1-Story Property
- Ceiling height of 9 feet or more
- Ceiling Fan
- Double Pane Windows
- Low Emissivity Windows
Kitchen
- Eat-In Kitchen
- Gas Cooktop
- Built-In Microwave
- Kitchen Island
- Granite Countertops
Flooring
- Floors Updated in 2021
- Carpet
- Tile
Bedrooms and Bathrooms
- 3 Bedrooms
- 2 Bathrooms
- Dual Vanity Sinks in Primary Bathroom
Outdoor Features
- Covered patio or porch
Schools
- Anthem Elementary School - Florence
- Florence High School
Utilities
- Refrigerated Cooling System
- Heating System Uses Natural Gas
- Water Filtration System
- Tankless Water Heater
- Water Softener
- High Speed Internet
- Cable TV Available
Listing and Financial Details
- Tax Lot 92
- Assessor Parcel Number 211-13-848
Community Details
Overview
- Association fees include ground maintenance
- Aam Llc Association, Phone Number (602) 957-9191
- Anthem @ Mr Communit Association, Phone Number (602) 957-9191
- Association Phone (602) 957-9191
- Built by Pulte
- Anthem At Merrill Ranch Unit 3 2017077518 Subdivision
- FHA/VA Approved Complex
Amenities
- Clubhouse
- Theater or Screening Room
- Recreation Room
Recreation
- Golf Course Community
- Tennis Courts
- Community Playground
- Fitness Center
- Community Pool
- Bike Trail
Ownership History
Purchase Details
Home Financials for this Owner
Home Financials are based on the most recent Mortgage that was taken out on this home.Purchase Details
Home Financials for this Owner
Home Financials are based on the most recent Mortgage that was taken out on this home.Similar Homes in Florence, AZ
Home Values in the Area
Average Home Value in this Area
Purchase History
| Date | Buyer | Sale Price | Title Company |
|---|---|---|---|
| Glasgow Cannon L | $356,000 | Driggs Title Agency Inc | |
| Moren Garrard L | $236,990 | Pgp Title Inc |
Mortgage History
| Date | Status | Borrower | Loan Amount |
|---|---|---|---|
| Open | Glasgow Cannon L | $349,551 | |
| Previous Owner | Moren Garrard L | $225,140 |
Property History
| Date | Event | Price | Change | Sq Ft Price |
|---|---|---|---|---|
| 11/08/2021 11/08/21 | Sold | $356,000 | +4.7% | $203 / Sq Ft |
| 10/03/2021 10/03/21 | Pending | -- | -- | -- |
| 09/12/2021 09/12/21 | For Sale | $340,000 | -- | $194 / Sq Ft |
Tax History Compared to Growth
Tax History
| Year | Tax Paid | Tax Assessment Tax Assessment Total Assessment is a certain percentage of the fair market value that is determined by local assessors to be the total taxable value of land and additions on the property. | Land | Improvement |
|---|---|---|---|---|
| 2025 | $2,237 | $32,938 | -- | -- |
| 2024 | $2,063 | $42,421 | -- | -- |
| 2023 | $2,026 | $27,615 | $1,287 | $26,328 |
| 2022 | $2,063 | $21,133 | $1,287 | $19,846 |
| 2021 | $2,212 | $18,854 | $0 | $0 |
| 2020 | $2,151 | $2,240 | $0 | $0 |
Agents Affiliated with this Home
-
Jody Kuhman

Seller's Agent in 2021
Jody Kuhman
Real Broker
(858) 999-6547
2 in this area
109 Total Sales
-
Tom Kuhman

Seller Co-Listing Agent in 2021
Tom Kuhman
Real Broker
(858) 603-6296
1 in this area
57 Total Sales
-

Buyer's Agent in 2021
Bradley Hall
eXp Realty
(602) 321-1440
Map
Source: Arizona Regional Multiple Listing Service (ARMLS)
MLS Number: 6292678
APN: 211-13-848
- 5771 Cinder Brook Way
- 5821 Cinder Brook Way
- 5484 W Patriot Way
- 5744 W Cinder Brook Way
- 5463 W Patriot Way
- 5759 W Saratoga Ct
- 5575 Cinder Brook Way
- 5908 W Autumn Vista Way
- 5490 W Trenton Way
- 5593 W Trenton Way
- 3655 N Astoria Dr
- 3453 N San Marin Dr
- 5614 W Montebello Way
- 3405 N San Marin Dr
- 3393 N San Marin Dr
- 4156 N Spyglass Dr
- 5469 W Montebello Way
- 6084 W Yorktown Way
- 4198 N Spyglass Dr
- 5381 W Victory Way
- 5665 W Autumn Vista Way
- 5672 W Autumn Vista Way
- 5684 W Autumn Vista Way
- 5665 W Autumn Vista Way
- 5677 W Autumn Vista Way
- 5660 W Autumn Vista Way
- 5689 W Autumn Vista Way
- 5701 W Autumn Vista Way
- 5696 W Autumn Vista Way
- 3909 N Presidio Dr
- 5715 W Autumn Vista Way
- 3919 N Presidio Dr
- 3897 N Presidio Dr
- 5626 W Valor Way
- 3883 N Presidio Dr
- 5728 W Autumn Vista Way
- 5650 W Valor Way
- 5662 W Valor Way
- 3871 N Presidio Dr
- 5674 W Valor Way
