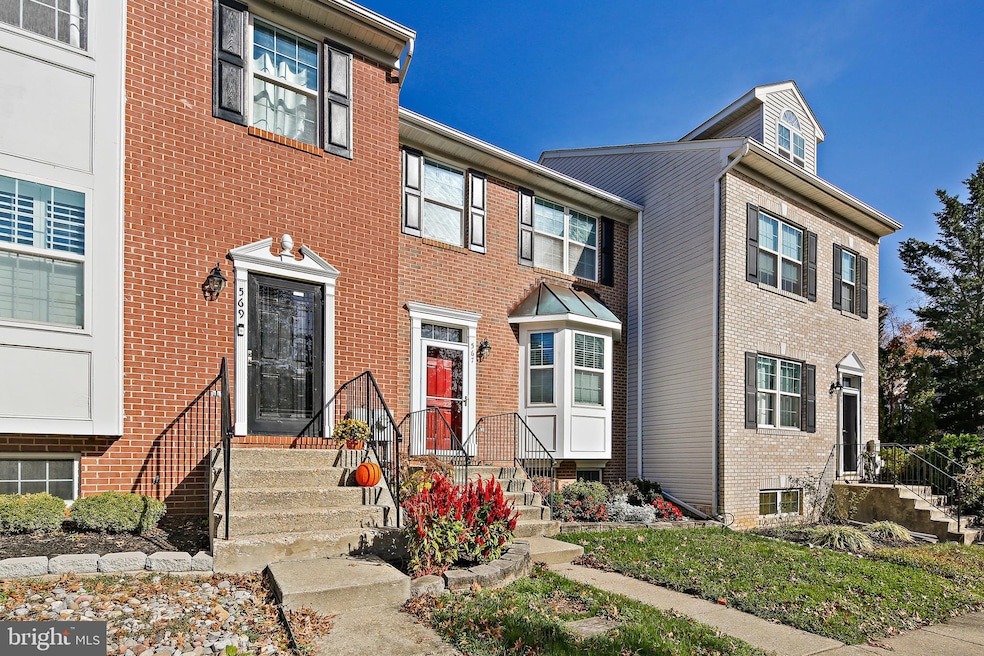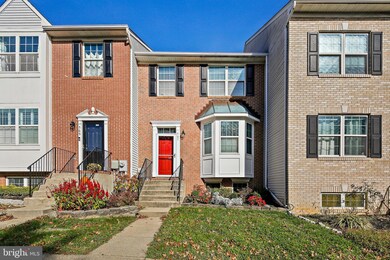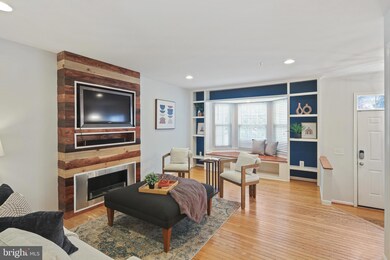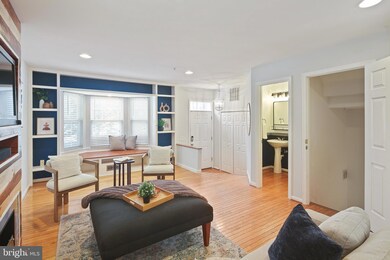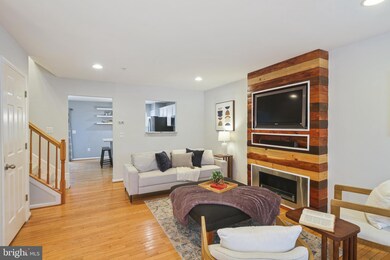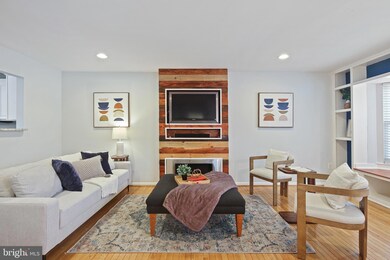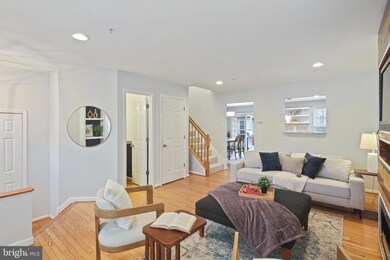
567 Francis Nicholson Way Annapolis, MD 21401
Parole NeighborhoodHighlights
- Fitness Center
- Open Floorplan
- Clubhouse
- West Annapolis Elementary School Rated A-
- Colonial Architecture
- Deck
About This Home
As of March 2025Welcome to a delightful renovated townhome in the sought-after Tidewater Colony community of Annapolis. This spacious four-bedroom, three-and-a-half-bath residence offers the perfect blend of comfort and modern living, positioned right across from a charming playground and community green space.
Step inside to discover a welcoming sunken foyer that leads to an inviting living room, complete with custom window seats, built-in shelving, and a cozy fireplace. The updated kitchen features a convenient island with seating for two, plenty of counter space to prepare meals, and NEW appliances. The attached dining room leads to sliding doors that open to a spacious deck that is perfect for outdoor entertaining or grilling.
Upstairs, you'll find three comfortable bedrooms and a well-appointed hall bathroom. The primary bedroom suite is a true retreat, boasting vaulted ceilings, a newly renovated bathroom featuring a luxurious shower with built-in bench, custom storage, and a charming farmhouse sink. One of the two laundry areas is conveniently located within the suite.
The walk-out lower level offers versatile living space, ideal for a home theater, fitness area, or playroom. The gas fireplace and large sliding glass door add a cozy ambiance to the recreation room. A fourth bedroom with a spacious closet, additional laundry, and a full bathroom provides excellent accommodations for guests.
Residents enjoy access to fantastic community amenities including a refreshing outdoor pool, tennis courts, fitness center, playground, and beautifully maintained green spaces. The location offers easy access to downtown Annapolis, Anne Arundel Medical Center, the United States Naval Academy, and excellent shopping destinations.
Townhouse Details
Home Type
- Townhome
Est. Annual Taxes
- $4,258
Year Built
- Built in 1996
Lot Details
- 736 Sq Ft Lot
- Property is in very good condition
HOA Fees
- $172 Monthly HOA Fees
Home Design
- Colonial Architecture
- Brick Exterior Construction
- Slab Foundation
- Architectural Shingle Roof
Interior Spaces
- Property has 3 Levels
- Open Floorplan
- Built-In Features
- 2 Fireplaces
- Gas Fireplace
- Window Treatments
- Family Room
- Breakfast Room
- Combination Kitchen and Dining Room
- Game Room
Kitchen
- Eat-In Kitchen
- Gas Oven or Range
- Microwave
- Dishwasher
- Kitchen Island
- Upgraded Countertops
- Disposal
Flooring
- Wood
- Carpet
Bedrooms and Bathrooms
- En-Suite Primary Bedroom
- En-Suite Bathroom
Laundry
- Laundry on lower level
- Dryer
Finished Basement
- Heated Basement
- Exterior Basement Entry
- Sump Pump
Parking
- Public Parking
- Parking Lot
- Unassigned Parking
Outdoor Features
- Deck
- Playground
Schools
- Annapolis High School
Utilities
- Central Heating and Cooling System
- Vented Exhaust Fan
- Natural Gas Water Heater
Listing and Financial Details
- Assessor Parcel Number 020283490093843
Community Details
Overview
- $110 Capital Contribution Fee
- Association fees include management, recreation facility
- Tidewater Community
- Tidewater Colony Subdivision
Amenities
- Clubhouse
- Community Center
Recreation
- Tennis Courts
- Community Playground
- Fitness Center
- Community Pool
Pet Policy
- Pets allowed on a case-by-case basis
Ownership History
Purchase Details
Home Financials for this Owner
Home Financials are based on the most recent Mortgage that was taken out on this home.Purchase Details
Home Financials for this Owner
Home Financials are based on the most recent Mortgage that was taken out on this home.Purchase Details
Purchase Details
Home Financials for this Owner
Home Financials are based on the most recent Mortgage that was taken out on this home.Purchase Details
Home Financials for this Owner
Home Financials are based on the most recent Mortgage that was taken out on this home.Purchase Details
Map
Similar Homes in Annapolis, MD
Home Values in the Area
Average Home Value in this Area
Purchase History
| Date | Type | Sale Price | Title Company |
|---|---|---|---|
| Deed | $505,000 | Eagle Title | |
| Deed | $505,000 | Eagle Title | |
| Deed | $335,000 | Sage Title Group Llc | |
| Interfamily Deed Transfer | -- | None Available | |
| Deed | $320,000 | -- | |
| Deed | $320,000 | -- | |
| Deed | $239,900 | -- |
Mortgage History
| Date | Status | Loan Amount | Loan Type |
|---|---|---|---|
| Previous Owner | $322,000 | New Conventional | |
| Previous Owner | $324,950 | New Conventional | |
| Previous Owner | $272,000 | New Conventional | |
| Previous Owner | $256,000 | Purchase Money Mortgage | |
| Previous Owner | $256,000 | Purchase Money Mortgage | |
| Closed | -- | No Value Available |
Property History
| Date | Event | Price | Change | Sq Ft Price |
|---|---|---|---|---|
| 03/13/2025 03/13/25 | Sold | $505,000 | +1.2% | $248 / Sq Ft |
| 02/24/2025 02/24/25 | Pending | -- | -- | -- |
| 02/12/2025 02/12/25 | For Sale | $499,000 | 0.0% | $245 / Sq Ft |
| 12/27/2022 12/27/22 | Rented | $2,800 | 0.0% | -- |
| 12/05/2022 12/05/22 | Under Contract | -- | -- | -- |
| 11/26/2022 11/26/22 | Price Changed | $2,800 | -20.0% | $1 / Sq Ft |
| 11/11/2022 11/11/22 | For Rent | $3,500 | 0.0% | -- |
| 10/05/2018 10/05/18 | Sold | $335,000 | -2.9% | $174 / Sq Ft |
| 08/27/2018 08/27/18 | Pending | -- | -- | -- |
| 07/19/2018 07/19/18 | Price Changed | $344,900 | -1.5% | $179 / Sq Ft |
| 06/19/2018 06/19/18 | Price Changed | $349,999 | -2.5% | $182 / Sq Ft |
| 02/27/2018 02/27/18 | For Sale | $359,000 | -- | $187 / Sq Ft |
Tax History
| Year | Tax Paid | Tax Assessment Tax Assessment Total Assessment is a certain percentage of the fair market value that is determined by local assessors to be the total taxable value of land and additions on the property. | Land | Improvement |
|---|---|---|---|---|
| 2024 | $4,258 | $385,233 | $0 | $0 |
| 2023 | $4,139 | $375,567 | $0 | $0 |
| 2022 | $3,859 | $365,900 | $175,000 | $190,900 |
| 2021 | $7,613 | $360,833 | $0 | $0 |
| 2020 | $3,757 | $355,767 | $0 | $0 |
| 2019 | $3,708 | $350,700 | $175,000 | $175,700 |
| 2018 | $3,532 | $348,367 | $0 | $0 |
| 2017 | $3,408 | $346,033 | $0 | $0 |
| 2016 | -- | $343,700 | $0 | $0 |
| 2015 | -- | $331,733 | $0 | $0 |
| 2014 | -- | $319,767 | $0 | $0 |
Source: Bright MLS
MLS Number: MDAA2103286
APN: 02-834-90093843
- 2004 Peggy Stewart Way Unit 209
- 2008 Peggy Stewart Way Unit 304
- 2052 Quaker Way Unit 8
- 2040 Puritan Terrace
- 2016 Gov Thomas Bladen Way Unit 1001
- 2013 Gov Thomas Bladen Way Unit 201
- 2015 Gov Thomas Bladen Way Unit 304
- 655 Burtons Cove Way Unit 11
- 657 Burtons Cove Way Unit 11
- 2134 Hideaway Ct Unit 33
- 2119 Hideaway Ct Unit 48
- 322 Halsey Rd
- 2073 Old Admiral Ct
- 2065 Old Admiral Ct
- 2063 Old Admiral Ct
- 1918 Lindamoor Dr
- 603 A Admiral Dr Unit 204
- 308 Mcdonough Rd
- 508 Riverview Ct
- 617 Admiral Dr Unit 401
