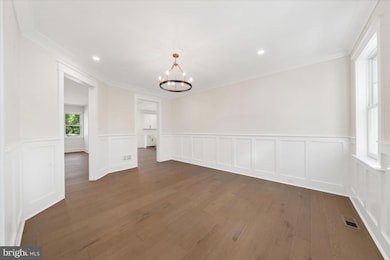567 Southwood Rd Hockessin, DE 19707
Estimated payment $5,931/month
Highlights
- New Construction
- Eat-In Gourmet Kitchen
- Traditional Architecture
- North Star Elementary School Rated A
- Open Floorplan
- Wood Flooring
About This Home
NEW CONSTRUCTION in the Heart of Hockessin Ready to Move In! Custom built by Premier Builders the first to be built on this location in Hockessin in the sought after Red Clay School District. The quality and craftsmanship in this home are apparent from the street curb appeal! The stone water table capped with blue slate, the premium shingled siding, Craftsman inspired details, upgraded landscaping package and sodded front yard make way to the inviting front door. Entering the home you are greeted with hardwood floor spanning the first floor. The soaring foyer offers a turned hardwood staircase that is flanked by a light filled Living Room and Dining Room. The Dining Room features Craftsman trim and black and gold ring chandelier. The Living Room offers a private space with a lot of windows to enjoy the peaceful outdoor setting, there are also recessed lights in this space. The Family Room and Kitchen provide and open concept. The Family Rooms focal point is the gas fireplace perfect for gatherings. White Shaker style cabinets by Kemper are featured in the Kitchen, they compliment the Quartz counters with slight grains of taupe, gold and grey. The gourmet appliance package is GE Cafe line, they are stainless steel. The farmhouse sink, picket tile, coffee bar with floating shelve & lighting elevate the Kitchen. The center island is a stained wood to compliment the hardwood floor, this area can accommodate 4 bar stools. The 5th Bedroom\Office on the first floor is an ideal flex space, there is a double door closet in this room. Located across from the 5th Bedroom is a full Bathroom with a shower stall. A spacious Laundry Room completes the first floor, it has a sink, cabinets and access to the rear patio. The second story Primary Bedroom features a tray ceiling, recessed lights and walk-in closet that has a custom fit out. The Primary Bathroom is well appointed with a two piece rainfall shower, seamless glass shower door, large vanity, double sinks and a linen closet decorative ship lap is a bonus! The 3 Bedrooms complete the second story, they have double windows, ample closet space and a ceiling light. The Hall Full Bathroom has a double sinks, tiled floor and shower\tub surround. The possibilities are endless in the full lower level there are two window wells that bring in light along with a rough in for a future full bathroom. Ideal for future entertaining, exercise room & storage! Nestled in the Heart of Hockessin this home is conveniently located with easy access to park, ball fields, library and restaurants! Celebrated the Holidays in your New Home! Seller is a licensed Realtor in the state of Delaware.
Listing Agent
(302) 576-6836 kralsten@psre.com Patterson-Schwartz - Greenville Listed on: 10/22/2025

Home Details
Home Type
- Single Family
Year Built
- Built in 2025 | New Construction
Lot Details
- 0.56 Acre Lot
- Landscaped
- Cleared Lot
- Back Yard
Parking
- 2 Car Direct Access Garage
- Front Facing Garage
- Garage Door Opener
- Driveway
Home Design
- Traditional Architecture
- Poured Concrete
- Advanced Framing
- Stone Siding
- Vinyl Siding
- Concrete Perimeter Foundation
- CPVC or PVC Pipes
- Asphalt
- Tile
Interior Spaces
- 3,224 Sq Ft Home
- Property has 2 Levels
- Open Floorplan
- Wet Bar
- Chair Railings
- Crown Molding
- Wainscoting
- Recessed Lighting
- 1 Fireplace
- Family Room Off Kitchen
- Formal Dining Room
- Laundry on main level
Kitchen
- Eat-In Gourmet Kitchen
- Kitchen Island
- Upgraded Countertops
Flooring
- Wood
- Carpet
Bedrooms and Bathrooms
- En-Suite Bathroom
- Walk-In Closet
- Bathtub with Shower
- Walk-in Shower
Unfinished Basement
- Basement Fills Entire Space Under The House
- Sump Pump
- Rough-In Basement Bathroom
- Basement Windows
Schools
- North Star Elementary School
- Henry B. Du Pont Middle School
- Alexis I. Dupont High School
Utilities
- 90% Forced Air Heating and Cooling System
- Back Up Electric Heat Pump System
- Well
- Natural Gas Water Heater
Community Details
- No Home Owners Association
Listing and Financial Details
- Assessor Parcel Number 0800730208
Map
Home Values in the Area
Average Home Value in this Area
Property History
| Date | Event | Price | List to Sale | Price per Sq Ft |
|---|---|---|---|---|
| 12/01/2025 12/01/25 | Price Changed | $949,900 | -2.6% | $295 / Sq Ft |
| 10/22/2025 10/22/25 | For Sale | $974,900 | -- | $302 / Sq Ft |
Source: Bright MLS
MLS Number: DENC2091616
- 551 Southwood Rd
- 3 Ashleaf Ct
- 108 Evanson Rd
- 259 Grove View Dr
- 257 Grove View Dr
- 255 Grove View Dr
- 253 Grove View Dr
- 22 Eynon Ct
- 1131 Valley Rd
- 683 Mc Govern Rd
- 832 Evanson Rd
- 107 Skyview Ln
- 408 Willowbend Ct
- 513 Pershing Rd
- 606 Parkridge Dr
- 504 Hemingway Dr
- 6 Kings Grant Rd
- 308 Detjen Dr
- 253 Peoples Way
- 515 Massaferi Way
- 7579 Lancaster Pike
- 703 Lora Ln
- 711 Stonehouse Way
- 253 Peoples Way
- 12 Foxview Cir
- 847 Stockbridge Dr
- 839 Stockbridge Dr
- 441 Briarcreek Dr
- 958 Old Wilmington Rd
- 805 Stockbridge Dr
- 706 Chimney Hill Ln
- 121 Gun Club Rd
- 1309 Madison Ln
- 8970 Gap Newport Pike
- 152 Bunting Dr
- 6 Hialeah Ct
- 48 Beech Hill Dr
- 34 Degas Cir
- 107 Monet Cir
- 240 Cayman Ct






