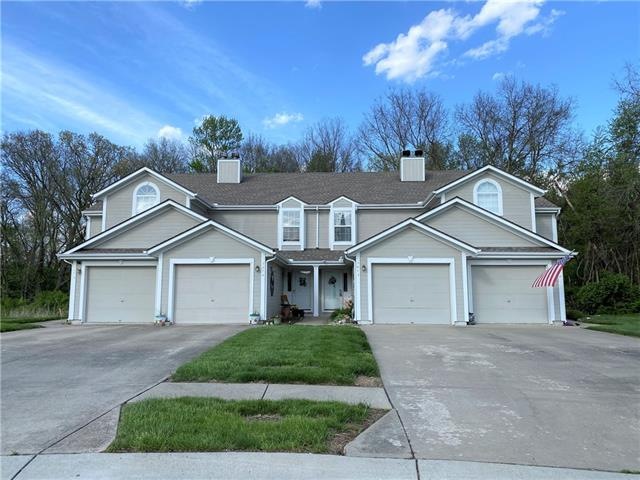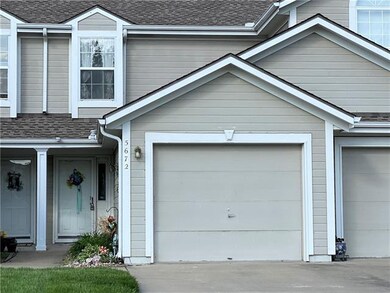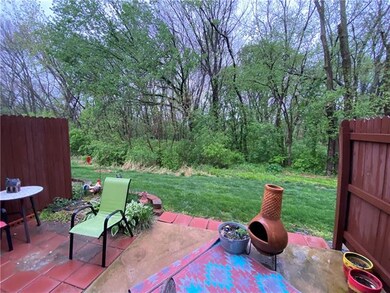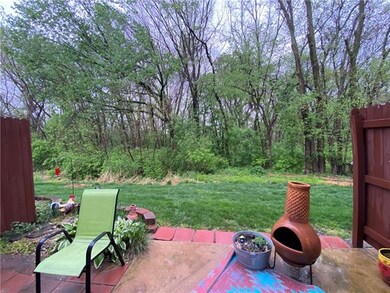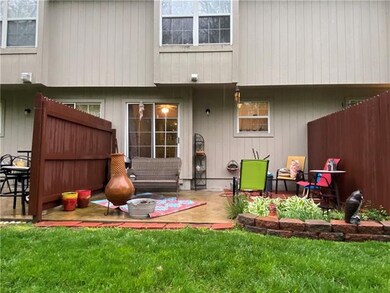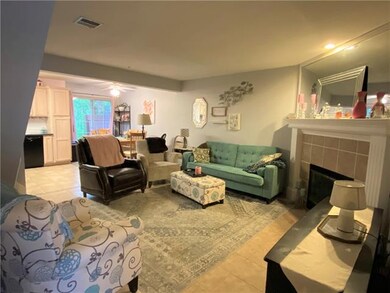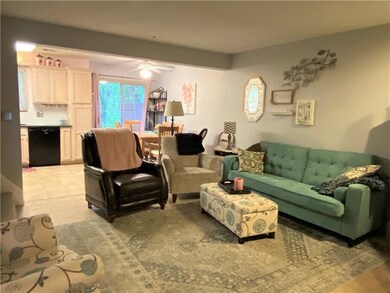
5672 NW Plantation Dr Lees Summit, MO 64064
Chapel Ridge NeighborhoodEstimated Value: $169,000 - $199,000
Highlights
- Vaulted Ceiling
- Traditional Architecture
- Cul-De-Sac
- Voy Spears Jr. Elementary School Rated A
- Granite Countertops
- Skylights
About This Home
As of July 2021Back On The Market, no fault of the seller. Great Condo that BACKS UP TO WOODED AREA. Don't wait too long for this opportunity to own this 2 bedroom en suite condo. Main level features animal proof ceramic tile flooring, granite countertops in the kitchen, and new dishwasher. With newer carpet on the bedroom level this condo is move in ready. Plus all appliances stay, including the washer and dryer. MAINTENANCE FREE LIVING is waiting just for you. *This plat (not this unit) has an active lawsuit involving the HOA and/or the Developer. Not all lenders can write loans in this plat. HOA does not allow rentals.
Last Agent to Sell the Property
Realty ONE Group Esteem License #2015002976 Listed on: 04/29/2021

Townhouse Details
Home Type
- Townhome
Est. Annual Taxes
- $2,008
Year Built
- Built in 2003
Lot Details
- 908 Sq Ft Lot
- Side Green Space
- Cul-De-Sac
HOA Fees
- $130 Monthly HOA Fees
Parking
- 1 Car Attached Garage
- Front Facing Garage
- Garage Door Opener
Home Design
- Traditional Architecture
- Slab Foundation
- Frame Construction
- Composition Roof
- Wood Siding
Interior Spaces
- 1,142 Sq Ft Home
- Wet Bar: Ceramic Tiles, Fireplace, Granite Counters, Ceiling Fan(s), Carpet, Walk-In Closet(s)
- Built-In Features: Ceramic Tiles, Fireplace, Granite Counters, Ceiling Fan(s), Carpet, Walk-In Closet(s)
- Vaulted Ceiling
- Ceiling Fan: Ceramic Tiles, Fireplace, Granite Counters, Ceiling Fan(s), Carpet, Walk-In Closet(s)
- Skylights
- Shades
- Plantation Shutters
- Drapes & Rods
- Living Room with Fireplace
- Combination Dining and Living Room
- Washer
Kitchen
- Eat-In Kitchen
- Electric Oven or Range
- Dishwasher
- Granite Countertops
- Laminate Countertops
- Disposal
Flooring
- Wall to Wall Carpet
- Linoleum
- Laminate
- Stone
- Ceramic Tile
- Luxury Vinyl Plank Tile
- Luxury Vinyl Tile
Bedrooms and Bathrooms
- 2 Bedrooms
- Cedar Closet: Ceramic Tiles, Fireplace, Granite Counters, Ceiling Fan(s), Carpet, Walk-In Closet(s)
- Walk-In Closet: Ceramic Tiles, Fireplace, Granite Counters, Ceiling Fan(s), Carpet, Walk-In Closet(s)
- Double Vanity
- Bathtub with Shower
Home Security
Outdoor Features
- Enclosed patio or porch
Schools
- Voy Spears Elementary School
- Blue Springs South High School
Utilities
- Central Air
- Heat Pump System
Listing and Financial Details
- Assessor Parcel Number 34-930-01-89-00-0-00-000
Community Details
Overview
- Association fees include lawn maintenance, trash pick up
- Condos Of Oaks Ridge Meadows Subdivision
- On-Site Maintenance
Security
- Fire and Smoke Detector
Ownership History
Purchase Details
Purchase Details
Home Financials for this Owner
Home Financials are based on the most recent Mortgage that was taken out on this home.Similar Homes in Lees Summit, MO
Home Values in the Area
Average Home Value in this Area
Purchase History
| Date | Buyer | Sale Price | Title Company |
|---|---|---|---|
| Merry Peter | -- | None Listed On Document | |
| Schulenberg Luann | -- | Alliance Nationwide Title |
Mortgage History
| Date | Status | Borrower | Loan Amount |
|---|---|---|---|
| Previous Owner | Merry Peter | $98,000 | |
| Previous Owner | Schulenberg Luann | $75,000 | |
| Previous Owner | Breedlove Amy E | $7,900 | |
| Previous Owner | Stanley Amy E | $7,498 |
Property History
| Date | Event | Price | Change | Sq Ft Price |
|---|---|---|---|---|
| 07/06/2021 07/06/21 | Sold | -- | -- | -- |
| 06/05/2021 06/05/21 | Pending | -- | -- | -- |
| 05/19/2021 05/19/21 | For Sale | $137,500 | 0.0% | $120 / Sq Ft |
| 05/02/2021 05/02/21 | Pending | -- | -- | -- |
| 04/29/2021 04/29/21 | For Sale | $137,500 | +14.6% | $120 / Sq Ft |
| 04/04/2019 04/04/19 | Sold | -- | -- | -- |
| 02/23/2019 02/23/19 | Pending | -- | -- | -- |
| 02/20/2019 02/20/19 | Price Changed | $120,000 | +1.7% | $105 / Sq Ft |
| 02/20/2019 02/20/19 | For Sale | $118,000 | -- | $103 / Sq Ft |
Tax History Compared to Growth
Tax History
| Year | Tax Paid | Tax Assessment Tax Assessment Total Assessment is a certain percentage of the fair market value that is determined by local assessors to be the total taxable value of land and additions on the property. | Land | Improvement |
|---|---|---|---|---|
| 2024 | $2,008 | $26,220 | $1,132 | $25,088 |
| 2023 | $1,972 | $26,220 | $3,215 | $23,005 |
| 2022 | $2,001 | $23,560 | $1,967 | $21,593 |
| 2021 | $1,999 | $23,560 | $1,967 | $21,593 |
| 2020 | $1,761 | $20,521 | $1,967 | $18,554 |
| 2019 | $1,706 | $20,521 | $1,967 | $18,554 |
| 2018 | $1,571,460 | $16,334 | $1,967 | $14,367 |
| 2017 | $1,400 | $16,334 | $1,967 | $14,367 |
| 2016 | $1,375 | $16,093 | $1,967 | $14,126 |
| 2014 | $1,384 | $16,093 | $1,967 | $14,126 |
Agents Affiliated with this Home
-
Tricia Ruck

Seller's Agent in 2021
Tricia Ruck
Realty ONE Group Esteem
(816) 830-2024
4 in this area
135 Total Sales
-
Travis Richey

Buyer's Agent in 2021
Travis Richey
ReeceNichols - Lees Summit
(816) 786-8485
24 in this area
634 Total Sales
-
E
Seller's Agent in 2019
Edie Waters Team - North
Keller Williams KC North
(816) 268-6040
6 in this area
1,396 Total Sales
-
Natasha Temple
N
Seller Co-Listing Agent in 2019
Natasha Temple
Real Broker, LLC-MO
(816) 506-3929
1 in this area
111 Total Sales
Map
Source: Heartland MLS
MLS Number: 2318253
APN: 34-930-01-89-00-0-00-000
- 5714 NW Plantation Ln
- 5405 S Duffey Ave
- 5573 NW Moonlight Meadow Dr
- 5563 NW Moonlight Meadow Dr
- 5525 NW Moonlight Meadow Dr
- 5608 NE Maybrook Cir
- 17207 E 52nd St S
- 16519 E 53rd Street Ct S
- 5232 Downey Ave
- 16611 E 53rd St S
- 21212 E 52nd St S
- 5112 S Shrank Ave
- 16507 E 52nd Terrace Ct S
- 5103 S Shrank Ave
- 165 NE Hidden Ridge Ln
- 5912 NE Hidden Valley Dr
- 5828 NE Coral Dr
- 17009 E 49th Terrace S Unit S
- 17009 E 49th Terrace S
- 5004 S Kendall Dr
- 5672 NW Plantation Dr Unit 172 C
- 5672 NW Plantation Dr Unit 1726
- 5672 NW Plantation Dr
- 5674 NW Plantation Dr Unit 172B
- 5670 NW Plantation Dr
- 5666 NW Plantation Dr
- 5664 NW Plantation Dr
- 5680 NW Plantation Ln
- 5662 NW Plantation Dr
- 5682 NW Plantation Ln
- 5660 NW Plantation Dr
- 5684 NW Plantation Ln
- 5686 NW Plantation Ln
- 5656 NW Plantation Dr
- 5654 NW Plantation Dr
- 5683 NW Plantation Ln Unit 194-B
- 5683 NW Plantation Ln
- 5690 NW Plantation Ln
- 5652 NW Plantation Dr
- 5692 NW Plantation Ln
