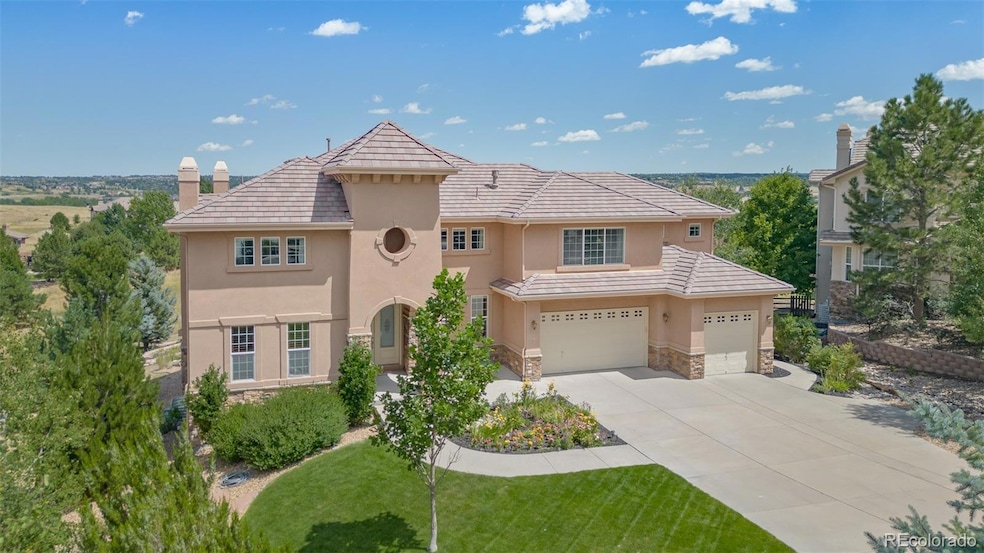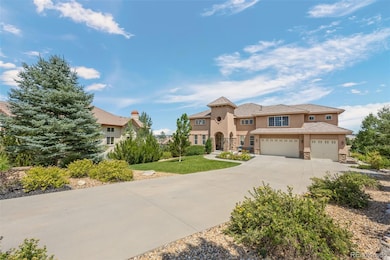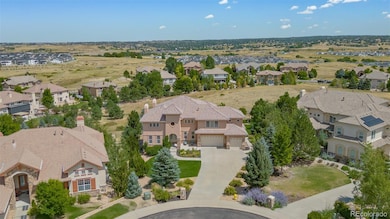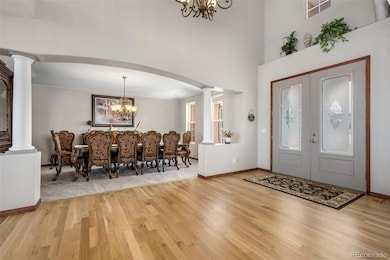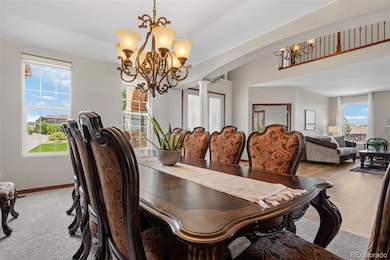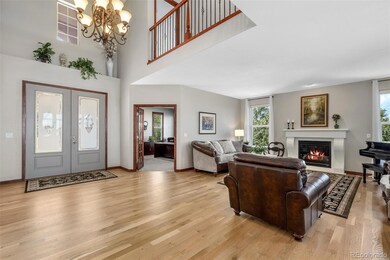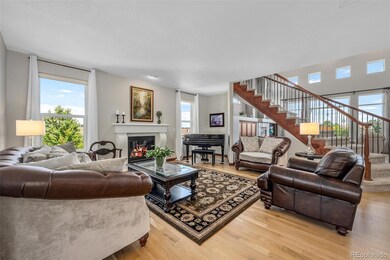5672 Vistancia Ct Parker, CO 80134
The Pinery NeighborhoodEstimated payment $8,772/month
Highlights
- Primary Bedroom Suite
- Gated Community
- Deck
- Northeast Elementary School Rated A-
- Fireplace in Bedroom
- View of Meadow
About This Home
Back on market after buyers got cold feet. Exceptional Luxury Living in a Gated Douglas County Community. Prepare to be amazed by this stunning home with 7,000 finished sq ft set on over half an acre of beautifully landscaped grounds. With six spacious bedrooms, five bathrooms, and elegant touches throughout, this home offers the perfect blend of beauty and comfort.
Step into a formal living room with a cozy fireplace and soaring ceilings, ideal for entertaining or relaxing in style. The large formal dining room sets the stage for memorable gatherings, while the expansive family room and gourmet kitchen — featuring beautiful cabinetry, granite countertops, gas range, stainless steel appliances, double oven, and a walk-in pantry — also make this a great gathering place for family and friends. A main floor office provides a quiet and functional space for work or study.
The primary suite is a true retreat, complete with its own fireplace, a private sitting area with wet bar, and a luxurious 5-piece bath. Secondary bedrooms are generously sized with oversized closets and scenic views. The finished walkout basement adds incredible versatility, offering two additional bedrooms along with a two bathrooms, a full kitchen, and a massive great room — perfect for multi-generational living or guest accommodations.
Outdoor living shines with a raised deck overlooking open space and twinkling Parker city lights, a spacious patio, fire pit area, and mature trees that provide privacy and serenity. A four-car tandem garage and main-floor laundry add convenience, while this gated community offers peace of mind and easy access to top-rated Douglas County schools.
Located minutes from retail, dining, and entertainment in both Parker and Castle Rock, and the Club at Pradera golf course and country club, this home is a rare gem that truly has it all.
Listing Agent
Kentwood Real Estate DTC, LLC Brokerage Email: todd@kentwood.com,303-808-6005 License #100073183 Listed on: 08/22/2025

Home Details
Home Type
- Single Family
Est. Annual Taxes
- $8,072
Year Built
- Built in 2007
Lot Details
- 0.56 Acre Lot
- Property fronts a private road
- Cul-De-Sac
- West Facing Home
- Private Yard
- Property is zoned PDNU
HOA Fees
- $232 Monthly HOA Fees
Parking
- 4 Car Attached Garage
- Tandem Parking
Home Design
- Frame Construction
- Concrete Roof
- Stone Siding
- Stucco
Interior Spaces
- 2-Story Property
- Wet Bar
- Vaulted Ceiling
- Ceiling Fan
- Skylights
- Double Pane Windows
- Window Treatments
- Smart Doorbell
- Family Room with Fireplace
- 3 Fireplaces
- Great Room
- Living Room with Fireplace
- Dining Room
- Home Office
- Views of Meadow
Kitchen
- Walk-In Pantry
- Double Oven
- Range
- Microwave
- Dishwasher
- Kitchen Island
- Granite Countertops
- Tile Countertops
- Disposal
Flooring
- Wood
- Carpet
- Tile
Bedrooms and Bathrooms
- 6 Bedrooms
- Fireplace in Bedroom
- Primary Bedroom Suite
- Walk-In Closet
Laundry
- Laundry Room
- Dryer
- Washer
Basement
- Walk-Out Basement
- Sump Pump
- 2 Bedrooms in Basement
Home Security
- Smart Thermostat
- Carbon Monoxide Detectors
- Fire and Smoke Detector
Eco-Friendly Details
- Energy-Efficient Thermostat
- Smoke Free Home
Outdoor Features
- Deck
- Covered Patio or Porch
- Fire Pit
- Rain Gutters
Schools
- Northeast Elementary School
- Sagewood Middle School
- Ponderosa High School
Utilities
- Forced Air Heating and Cooling System
- 220 Volts
- 110 Volts
- Natural Gas Connected
- Gas Water Heater
- Phone Available
- Cable TV Available
Listing and Financial Details
- Exclusions: Seller`s Personal Property. Freezer and wall-mounted televisions.
- Assessor Parcel Number R0461232
Community Details
Overview
- Association fees include reserves, irrigation, ground maintenance, recycling, road maintenance, snow removal, trash
- Vistancia Association, Phone Number (303) 773-1121
- Pradera Subdivision
- Greenbelt
Security
- Gated Community
Map
Home Values in the Area
Average Home Value in this Area
Tax History
| Year | Tax Paid | Tax Assessment Tax Assessment Total Assessment is a certain percentage of the fair market value that is determined by local assessors to be the total taxable value of land and additions on the property. | Land | Improvement |
|---|---|---|---|---|
| 2024 | $8,072 | $96,270 | $16,390 | $79,880 |
| 2023 | $8,161 | $96,270 | $16,390 | $79,880 |
| 2022 | $5,396 | $63,690 | $10,430 | $53,260 |
| 2021 | $5,591 | $63,690 | $10,430 | $53,260 |
| 2020 | $5,484 | $63,920 | $12,500 | $51,420 |
| 2019 | $5,510 | $63,920 | $10,870 | $53,050 |
| 2018 | $5,257 | $60,050 | $8,690 | $51,360 |
| 2017 | $4,882 | $60,050 | $8,690 | $51,360 |
| 2016 | $5,068 | $61,080 | $6,450 | $54,630 |
| 2015 | $5,181 | $61,080 | $6,450 | $54,630 |
| 2014 | $4,708 | $51,840 | $3,380 | $48,460 |
Property History
| Date | Event | Price | List to Sale | Price per Sq Ft |
|---|---|---|---|---|
| 11/11/2025 11/11/25 | Price Changed | $1,500,000 | -3.2% | $204 / Sq Ft |
| 08/22/2025 08/22/25 | For Sale | $1,550,000 | -- | $211 / Sq Ft |
Purchase History
| Date | Type | Sale Price | Title Company |
|---|---|---|---|
| Warranty Deed | $585,000 | Land Title Guarantee Company | |
| Trustee Deed | -- | None Available | |
| Quit Claim Deed | -- | None Available | |
| Special Warranty Deed | $1,231,045 | Utc Colorado | |
| Special Warranty Deed | $142,147 | Security Title |
Mortgage History
| Date | Status | Loan Amount | Loan Type |
|---|---|---|---|
| Closed | $412,000 | New Conventional | |
| Previous Owner | $984,800 | Unknown | |
| Previous Owner | $702,610 | Construction |
Source: REcolorado®
MLS Number: 7653530
APN: 2349-161-02-025
- 5625 Twilight Way
- 5387 Spur Cross Trail
- 5349 Rustler Trail
- 5578 Loma Vista Dr
- 5726 Cadara Way
- 5736 Cadara Way
- 5708 Palmia Ln
- 5128 Soledad Cir
- 6083 Saddle Bow Ave
- 6228 Dapplegray St
- 6289 Cristobal Point
- 14423 Shasta Daisy Ln
- 6017 Merchant Place
- 14425 Hop Clover St
- 14395 Hop Clover St
- 4880 Crescent Moon Place
- 6340 Verve Ln
- 6327 Verve Ln
- 6353 Verve Ln
- 5453 Military Trail
- 6357 Old Divide Trail
- 5407 Rhyolite Way
- 13935 Wild Lupine St
- 7682 Sabino Ln
- 13725 Daffodil Point
- 18669 Stroh Rd Unit 205
- 12825 Billingsley Trail
- 19273 E Molly Ave
- 17937 Domingo Dr
- 12749 Ventana St
- 12886 Ironstone Way
- 8389 Owl Roost Ct
- 19130 J Morgan Blvd
- 12659 Boggs St
- 19111 E Clear Creek Dr
- 12961 Leesburg Rd
- 5948 King Ct
- 12216 S Great Plain Way
- 12602 Country Meadows Dr
- 1764 Mesa Ridge Ln
