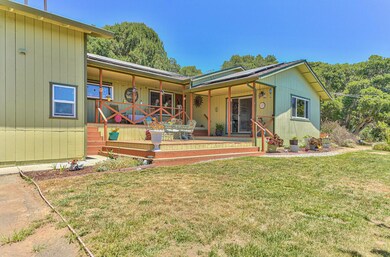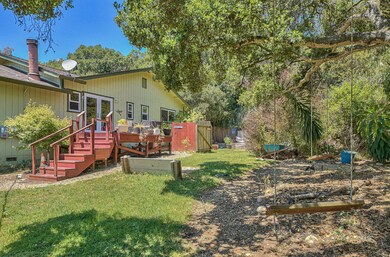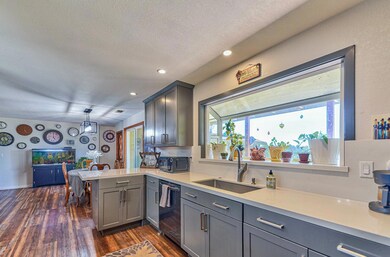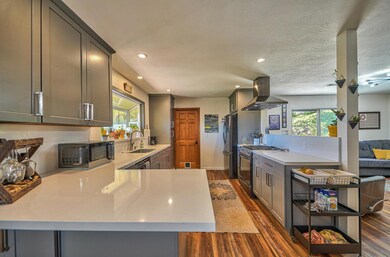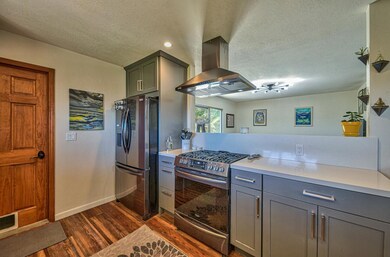
5675 Briarcliff Terrace Royal Oaks, CA 95076
Highlights
- Ocean View
- Primary Bedroom Suite
- Deck
- Arena
- 2.07 Acre Lot
- Balcony
About This Home
As of August 2024Step into a rare gem nestled atop a hill, offering breathtaking views of the valley ! Main home + attached guest quarters. This beautiful country home exudes owner's pride with meticulous updates throughout. The front porch beckons a serene start to your day, while inside, you'll find a master suite retreat with a walk-in closet and heated bathroom floors for chilly mornings. The updated hall bathroom boasts a modern vanity and tile floors. The home features generous living spaces, including separate living and family rooms. The remodeled kitchen is a chef's delight, complete with ample counter and cabinet space. Outside, a few charming patio/sitting areas off the living room, master bedroom and guest Bedroom a perfect spot to relax and enjoy the views .Parking is a breeze and ample space for RVs, boats, or campers. Access this tranquil haven via a long driveway that leads to a property that truly embodies the essence of home. Great piece of land as well with many useable spaces and a large fenced area for goats and chickens. Experience the beauty and tranquility firsthand - this is a property that must be seen to be fully appreciated.
Last Agent to Sell the Property
eXp Realty of California Inc License #01886754

Home Details
Home Type
- Single Family
Est. Annual Taxes
- $8,630
Year Built
- Built in 1977
Lot Details
- 2.07 Acre Lot
- Sprinklers on Timer
- Hillside Location
- Back Yard
- Zoning described as Sr1
Property Views
- Ocean
- Canyon
- Mountain
- Hills
- Valley
- Garden
- Neighborhood
Home Design
- Composition Roof
Interior Spaces
- 1,764 Sq Ft Home
- 1-Story Property
- Double Pane Windows
- Family Room with Fireplace
- Living Room with Fireplace
- Crawl Space
- Laundry in unit
Kitchen
- Eat-In Kitchen
- Electric Oven
- Gas Cooktop
- Dishwasher
- Tile Countertops
- Disposal
Flooring
- Carpet
- Laminate
- Tile
- Vinyl
Bedrooms and Bathrooms
- 3 Bedrooms
- Primary Bedroom Suite
- Walk-In Closet
- 2 Full Bathrooms
- Dual Sinks
- Bathtub with Shower
- Bathtub Includes Tile Surround
- Walk-in Shower
Outdoor Features
- Balcony
- Deck
- Enclosed patio or porch
Horse Facilities and Amenities
- Horses Potentially Allowed on Property
- Arena
Utilities
- Vented Exhaust Fan
- 220 Volts
- Propane
- Shared Well
- Septic Tank
Listing and Financial Details
- Assessor Parcel Number 129-231-047-000
Ownership History
Purchase Details
Home Financials for this Owner
Home Financials are based on the most recent Mortgage that was taken out on this home.Purchase Details
Home Financials for this Owner
Home Financials are based on the most recent Mortgage that was taken out on this home.Purchase Details
Home Financials for this Owner
Home Financials are based on the most recent Mortgage that was taken out on this home.Purchase Details
Home Financials for this Owner
Home Financials are based on the most recent Mortgage that was taken out on this home.Purchase Details
Home Financials for this Owner
Home Financials are based on the most recent Mortgage that was taken out on this home.Purchase Details
Home Financials for this Owner
Home Financials are based on the most recent Mortgage that was taken out on this home.Map
Similar Homes in the area
Home Values in the Area
Average Home Value in this Area
Purchase History
| Date | Type | Sale Price | Title Company |
|---|---|---|---|
| Grant Deed | $935,000 | Old Republic Title | |
| Interfamily Deed Transfer | -- | Chicago Title Company | |
| Grant Deed | $740,000 | Old Republic Title Company | |
| Interfamily Deed Transfer | -- | Wfg Title Insurance Company | |
| Interfamily Deed Transfer | -- | Old Republic Title Company | |
| Interfamily Deed Transfer | -- | First American Title |
Mortgage History
| Date | Status | Loan Amount | Loan Type |
|---|---|---|---|
| Previous Owner | $75,000 | Credit Line Revolving | |
| Previous Owner | $650,000 | New Conventional | |
| Previous Owner | $652,000 | New Conventional | |
| Previous Owner | $383,793 | New Conventional | |
| Previous Owner | $417,000 | New Conventional | |
| Previous Owner | $25,000 | Credit Line Revolving | |
| Previous Owner | $177,500 | No Value Available |
Property History
| Date | Event | Price | Change | Sq Ft Price |
|---|---|---|---|---|
| 08/29/2024 08/29/24 | Sold | $935,000 | -6.2% | $530 / Sq Ft |
| 08/04/2024 08/04/24 | Pending | -- | -- | -- |
| 06/27/2024 06/27/24 | For Sale | $997,000 | -- | $565 / Sq Ft |
Tax History
| Year | Tax Paid | Tax Assessment Tax Assessment Total Assessment is a certain percentage of the fair market value that is determined by local assessors to be the total taxable value of land and additions on the property. | Land | Improvement |
|---|---|---|---|---|
| 2024 | $8,630 | $432,133 | $229,030 | $203,103 |
| 2023 | $8,471 | $777,869 | $420,470 | $357,399 |
| 2022 | $8,423 | $762,618 | $412,226 | $350,392 |
| 2021 | $8,103 | $747,666 | $404,144 | $343,522 |
| 2020 | $3,542 | $317,040 | $142,666 | $174,374 |
| 2019 | $3,460 | $310,824 | $139,869 | $170,955 |
| 2018 | $3,403 | $304,730 | $137,127 | $167,603 |
| 2017 | $3,217 | $298,756 | $134,439 | $164,317 |
| 2016 | $3,348 | $292,899 | $131,803 | $161,096 |
| 2015 | $3,218 | $288,501 | $129,824 | $158,677 |
| 2014 | $3,164 | $282,850 | $127,281 | $155,569 |
Source: MLSListings
MLS Number: ML81969137
APN: 129-231-047-000
- 216 Tucker Rd
- 159 Strawberry Canyon Rd
- 6935 Long Valley Spur
- 5240 Strong Cir
- 76 Live Oak Rd
- 475 Paradise Rd
- 175 Johnson Rd
- 6975 Lakeview Dr
- 6960 Lakeview Dr
- 676 Paradise Rd
- 1051 San Miguel Canyon Rd
- 16525 Avery Ln
- 225 Paradise Rd
- 17160 Wilson Way
- 417 Maher Rd
- 417-B Maher Rd
- 17580 Pond Derosa Ln Unit 6
- 17596 Pond Derosa Ln Unit 10
- 17588 Pond Derosa Ln Unit 8
- 2150 Elkhorn Rd

