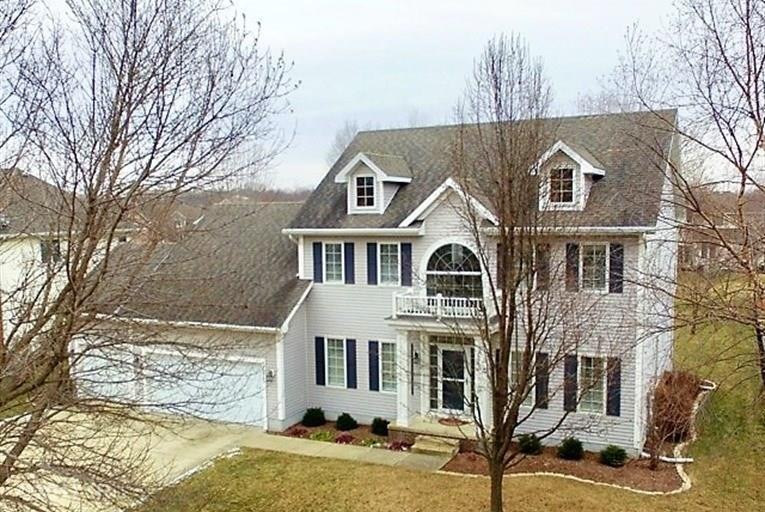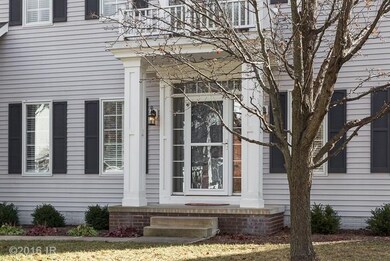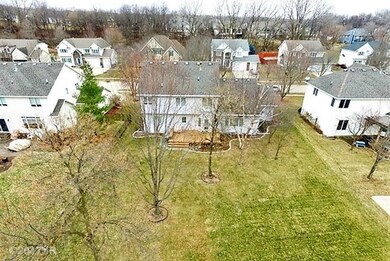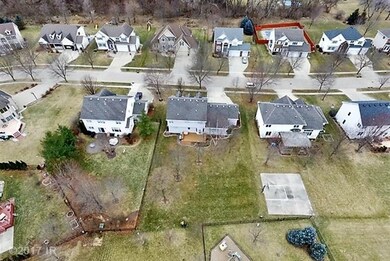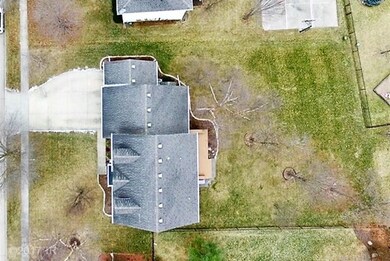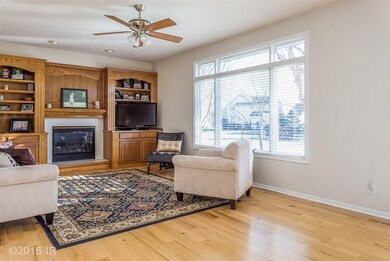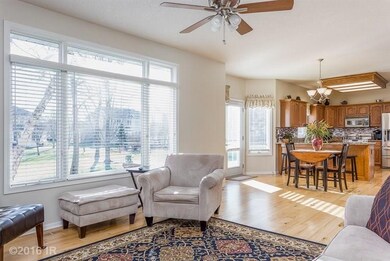
5675 Chatham St Johnston, IA 50131
Southwest Johnston NeighborhoodEstimated Value: $453,836 - $481,000
Highlights
- Wood Flooring
- 1 Fireplace
- Formal Dining Room
- Timber Ridge Elementary School Rated A-
- Den
- Forced Air Heating and Cooling System
About This Home
As of April 2017Stop the car You ve found the one! Immaculate Two Story in prime loc! Open plan, home features many updates- finished LL, hardwd flrs, granite, stainless steel appliances, to name a few! Gorgeous hardwd flrs in entry, kitchen, family rm, & office. Inviting front sitting rm & spacious dining rm for larger gatherings. Updated kitchen w/granite, tile backsplash, SS appliances, pantry, planning desk, breakfast bar & casual dining area leads to large deck & great lndscpd bckyrd. Open to family rm w/frplc & built-ins. Upstairs huge MBR w/crown molding, walk-in closet, Master Bath w/jacuzzi, shower, & his & her sinks. Three addtl BRs & full bath. Fnshed lower level includes 2nd family rm, game area, lrg laundry rm w/soaking sink, & ample storage. Three car gar. Addtl updates-deck, lndscping, trees, irrig, exterior doors, fixtures, & more. Prime Johnston loc, Green Meadows West, close to school & neighborhood park. Must See!
Home Details
Home Type
- Single Family
Est. Annual Taxes
- $6,485
Year Built
- Built in 1999
Lot Details
- 0.31 Acre Lot
- Property is zoned PUD
HOA Fees
- $35 Monthly HOA Fees
Home Design
- Frame Construction
- Asphalt Shingled Roof
Interior Spaces
- 2,312 Sq Ft Home
- 2-Story Property
- 1 Fireplace
- Drapes & Rods
- Family Room Downstairs
- Formal Dining Room
- Den
- Laundry on main level
- Finished Basement
Kitchen
- Stove
- Microwave
- Dishwasher
Flooring
- Wood
- Carpet
Bedrooms and Bathrooms
- 4 Bedrooms
Parking
- 3 Car Attached Garage
- Driveway
Utilities
- Forced Air Heating and Cooling System
Community Details
- Knapp Properties Association
Listing and Financial Details
- Assessor Parcel Number 24100523085819
Ownership History
Purchase Details
Home Financials for this Owner
Home Financials are based on the most recent Mortgage that was taken out on this home.Purchase Details
Home Financials for this Owner
Home Financials are based on the most recent Mortgage that was taken out on this home.Purchase Details
Similar Homes in Johnston, IA
Home Values in the Area
Average Home Value in this Area
Purchase History
| Date | Buyer | Sale Price | Title Company |
|---|---|---|---|
| Conrad Clay | -- | None Available | |
| Hoellein Brian L | $224,500 | -- | |
| Regency Builders Inc | $42,500 | -- |
Mortgage History
| Date | Status | Borrower | Loan Amount |
|---|---|---|---|
| Open | Conrad Clay | $70,000 | |
| Open | Conrad Clay | $283,272 | |
| Closed | Conrad Clay | $46,500 | |
| Closed | Conrad Clay | $248,000 | |
| Previous Owner | Hoellein Brian L | $191,900 |
Property History
| Date | Event | Price | Change | Sq Ft Price |
|---|---|---|---|---|
| 04/12/2017 04/12/17 | Sold | $310,000 | -4.6% | $134 / Sq Ft |
| 04/12/2017 04/12/17 | Pending | -- | -- | -- |
| 12/29/2016 12/29/16 | For Sale | $324,900 | -- | $141 / Sq Ft |
Tax History Compared to Growth
Tax History
| Year | Tax Paid | Tax Assessment Tax Assessment Total Assessment is a certain percentage of the fair market value that is determined by local assessors to be the total taxable value of land and additions on the property. | Land | Improvement |
|---|---|---|---|---|
| 2024 | $7,040 | $430,200 | $101,900 | $328,300 |
| 2023 | $6,562 | $430,200 | $101,900 | $328,300 |
| 2022 | $7,330 | $353,000 | $86,200 | $266,800 |
| 2021 | $7,202 | $353,000 | $86,200 | $266,800 |
| 2020 | $7,080 | $330,600 | $80,500 | $250,100 |
| 2019 | $6,912 | $330,600 | $80,500 | $250,100 |
| 2018 | $6,732 | $299,800 | $71,100 | $228,700 |
| 2017 | $6,422 | $299,800 | $71,100 | $228,700 |
| 2016 | $6,284 | $280,900 | $65,800 | $215,100 |
| 2015 | $6,284 | $280,900 | $65,800 | $215,100 |
| 2014 | $5,752 | $263,600 | $60,900 | $202,700 |
Agents Affiliated with this Home
-
Marc Lee

Seller's Agent in 2017
Marc Lee
RE/MAX
(515) 988-2568
9 in this area
359 Total Sales
-
Jill Olofson

Seller Co-Listing Agent in 2017
Jill Olofson
RE/MAX
(515) 991-9452
35 Total Sales
-
JoAnn Manning

Buyer's Agent in 2017
JoAnn Manning
Iowa Realty Mills Crossing
(515) 240-3647
14 in this area
108 Total Sales
Map
Source: Des Moines Area Association of REALTORS®
MLS Number: 530271
APN: 241-00523085819
- 8148 Durham Cir
- 8402 Long Meadow Ln
- 8419 Long Meadow Ln
- 8521 Long Meadow Ln
- 8057 Long Meadow Ct
- 8019 Long Meadow Ct
- 7761 Long Meadow Ct
- 7739 Long Meadow Ct
- 7710 Long Meadow Ct
- 7746 Long Meadow Ct
- 8066 Long Meadow Ct
- 5345 Carter Ct
- 5320 NW Burr Oak Dr
- 8140 Wellington Blvd
- 10022 NW 68th Ave
- 5310 NW Burr Oak Dr
- 8704 Highland Oaks Dr
- 9049 Summit Dr
- 9000 Preston Ln
- 5019 71st St
- 5675 Chatham St
- 5667 Chatham St
- 5689 Chatham St
- 5664 Foxboro Rd
- 5650 Foxboro Rd
- 5699 Chatham St
- 5674 Foxboro Rd
- 7783 Newburn Cir
- 5672 Chatham St
- 5651 Chatham St
- 5640 Foxboro Rd
- 5664 Chatham St
- 5698 Chatham St
- 5686 Foxboro Rd
- 5715 Chatham St
- 5650 Chatham St
- 5700 Chatham St
- 5702 Foxboro Rd
- 7689 Newburn Cir
- 5640 Chatham St
