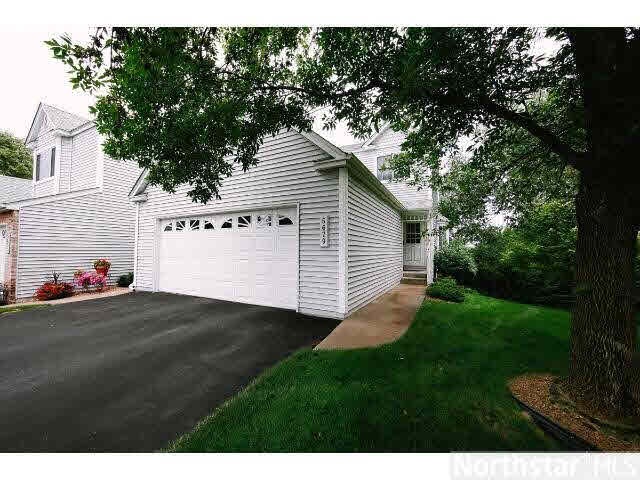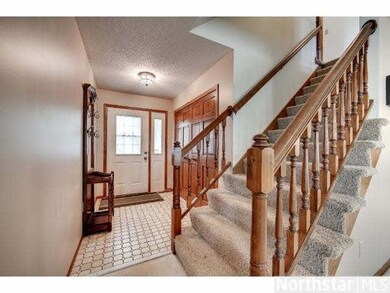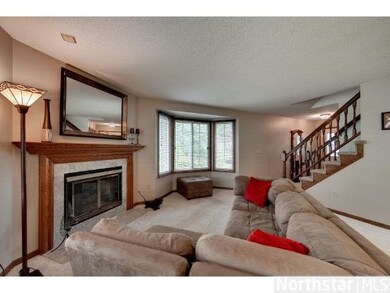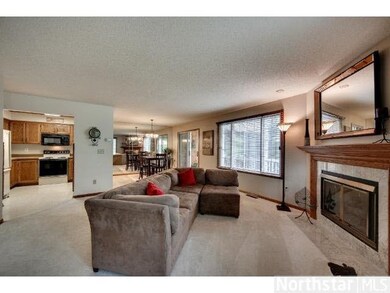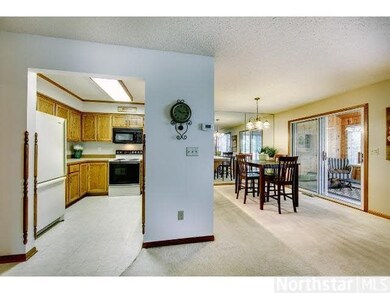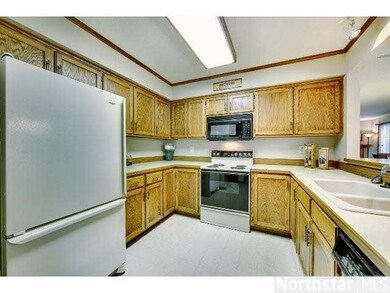
5679 Donegal Ct Saint Paul, MN 55126
Ponds NeighborhoodEstimated Value: $341,000 - $385,000
Highlights
- Deck
- Property is near public transit
- Tennis Courts
- Turtle Lake Elementary School Rated A
- Vaulted Ceiling
- Breakfast Area or Nook
About This Home
As of December 2014Superb 2 story twnhome! End unit in cul-de-sac, great views, peaceful setting! Feels like single fam living w/o the maintenance! 3 bdrms up, bath on ea floor, cool porch! Great mnflr flow incls fplc, w/o LL offers a cool fam rm. Brand new stove & dshwr!
Last Agent to Sell the Property
Daniel Borys
Edina Realty, Inc. Listed on: 05/12/2014
Last Buyer's Agent
Pamela Ott-Morse
Coldwell Banker Burnet
Home Details
Home Type
- Single Family
Est. Annual Taxes
- $2,519
Year Built
- Built in 1987
Lot Details
- 2,614 Sq Ft Lot
- Cul-De-Sac
- Sprinkler System
- Landscaped with Trees
HOA Fees
- $215 Monthly HOA Fees
Home Design
- Asphalt Shingled Roof
- Metal Siding
- Vinyl Siding
Interior Spaces
- Woodwork
- Vaulted Ceiling
- Ceiling Fan
- Gas Fireplace
- Formal Dining Room
- Tile Flooring
- Home Security System
Kitchen
- Breakfast Area or Nook
- Cooktop
- Microwave
- Dishwasher
- Disposal
Bedrooms and Bathrooms
- 3 Bedrooms
- Walk Through Bedroom
- Walk-In Closet
- Bathroom on Main Level
- Bathtub With Separate Shower Stall
Laundry
- Dryer
- Washer
Finished Basement
- Walk-Out Basement
- Basement Fills Entire Space Under The House
- Block Basement Construction
Parking
- 2 Car Attached Garage
- Side by Side Parking
- Garage Door Opener
- Driveway
Outdoor Features
- Deck
- Patio
- Porch
Location
- Property is near public transit
Utilities
- Forced Air Heating and Cooling System
- Water Softener is Owned
Listing and Financial Details
- Assessor Parcel Number 013023320163
Community Details
Overview
- Association fees include exterior maintenance, shared amenities, snow removal
Recreation
- Tennis Courts
Ownership History
Purchase Details
Home Financials for this Owner
Home Financials are based on the most recent Mortgage that was taken out on this home.Purchase Details
Home Financials for this Owner
Home Financials are based on the most recent Mortgage that was taken out on this home.Similar Homes in Saint Paul, MN
Home Values in the Area
Average Home Value in this Area
Purchase History
| Date | Buyer | Sale Price | Title Company |
|---|---|---|---|
| Kasper Martin J | $216,157 | Burnet Title | |
| Gorski Robert J | $202,000 | -- |
Mortgage History
| Date | Status | Borrower | Loan Amount |
|---|---|---|---|
| Open | Kasper Martin J | $167,840 | |
| Previous Owner | Gorski Robert J | $198,341 |
Property History
| Date | Event | Price | Change | Sq Ft Price |
|---|---|---|---|---|
| 12/30/2014 12/30/14 | Sold | $209,800 | -8.7% | $105 / Sq Ft |
| 11/24/2014 11/24/14 | Pending | -- | -- | -- |
| 05/12/2014 05/12/14 | For Sale | $229,900 | -- | $115 / Sq Ft |
Tax History Compared to Growth
Tax History
| Year | Tax Paid | Tax Assessment Tax Assessment Total Assessment is a certain percentage of the fair market value that is determined by local assessors to be the total taxable value of land and additions on the property. | Land | Improvement |
|---|---|---|---|---|
| 2023 | $4,722 | $366,100 | $50,000 | $316,100 |
| 2022 | $3,774 | $350,200 | $50,000 | $300,200 |
| 2021 | $3,830 | $273,500 | $50,000 | $223,500 |
| 2020 | $3,552 | $282,700 | $50,000 | $232,700 |
| 2019 | $3,154 | $247,100 | $37,300 | $209,800 |
| 2018 | $3,158 | $236,100 | $37,300 | $198,800 |
| 2017 | $3,004 | $229,800 | $37,300 | $192,500 |
| 2016 | $2,972 | $0 | $0 | $0 |
| 2015 | $2,934 | $208,100 | $37,300 | $170,800 |
| 2014 | $2,564 | $0 | $0 | $0 |
Agents Affiliated with this Home
-
D
Seller's Agent in 2014
Daniel Borys
Edina Realty, Inc.
-
P
Buyer's Agent in 2014
Pamela Ott-Morse
Coldwell Banker Burnet
Map
Source: REALTOR® Association of Southern Minnesota
MLS Number: 4618279
APN: 01-30-23-32-0163
- 5676 Donegal Dr
- 561X Heather Ridge Ct
- 56XX Heather Ridge Ct
- 5700 Willow Trail
- 5855 Hodgson Rd
- 5920 Hodgson Rd
- 327 Oakwood Dr
- 669 Lake Pine Dr
- 924 Sherwood Rd
- 670 Doris Ave
- 5315 Hodgson Rd
- 5639 Park Place Dr
- 997 Hill Ct
- 5824 Oxford St N
- 5732 Pond Ct
- 5929 Oxford St N
- 5 S Long Lake Trail
- 5945 Churchill St
- 6179 Oak Hollow Ln
- 146 White Pine Cir
- 5679 Donegal Ct
- 5675 Donegal Ct
- 5681 Donegal Ct
- 5683 Donegal Ct
- 5673 Donegal Ct
- 5685 Donegal Ct
- 5671 Donegal Ct
- 5669 Donegal Ct
- 5687 Donegal Ct
- 5689 Donegal Ct
- 5667 Donegal Ct
- 5691 Donegal Ct
- 5665 Donegal Ct
- 5663 Donegal Ct
- 5693 Donegal Ct
- 5661 Donegal Ct
- 5659 Donegal Ct
- 5695 Donegal Ct
- 5657 Donegal Ct
- 5699 Donegal Dr
